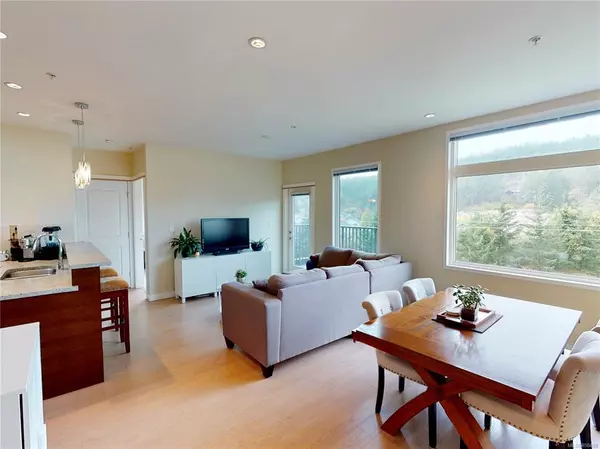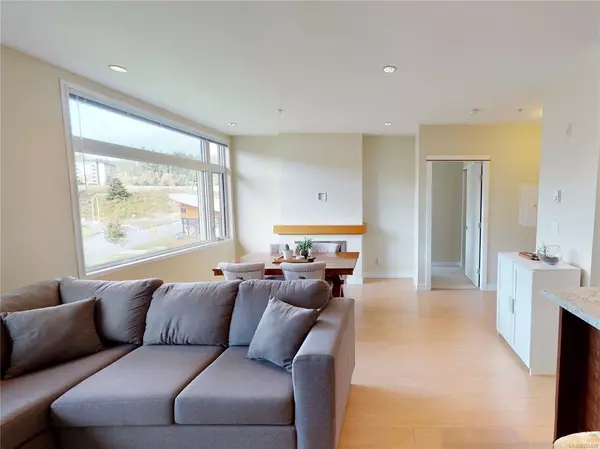$457,500
$469,000
2.5%For more information regarding the value of a property, please contact us for a free consultation.
2 Beds
2 Baths
977 SqFt
SOLD DATE : 12/14/2020
Key Details
Sold Price $457,500
Property Type Condo
Sub Type Condo Apartment
Listing Status Sold
Purchase Type For Sale
Square Footage 977 sqft
Price per Sqft $468
Subdivision Thetis Edge
MLS Listing ID 858498
Sold Date 12/14/20
Style Condo
Bedrooms 2
HOA Fees $332/mo
Rental Info Unrestricted
Year Built 2013
Annual Tax Amount $1,815
Tax Year 2020
Lot Size 871 Sqft
Acres 0.02
Property Description
Enjoy the peace & quiet of not having anyone living above you in this top floor, west-facing unit in sought after Thetis Edge; a contemporary west coast building only steps to Thetis Lake & the Galloping Goose Trail. Light pours in from the long wall of large windows, skylight & 9 ft ceilings; creating a beautiful space to call home. The spacious open concept offers a bright kitchen with granite counters, stainless steel appliances, many cabinets & eating bar. The functional plan allows for nice separation between the generous Master with walk-in closet & 4 pc ensuite and the second bedroom and 3 pc main bath. Take in the freshness of the surrounding nature on the large west facing balcony. Convenient in-suite laundry, 2 secure parking stalls & separate storage locker. 2 pets welcome & rentals permitted. Whether you are first time buyers, downsizers or looking to invest, this home will not disappoint!
Location
Province BC
County Capital Regional District
Area Vr Six Mile
Direction West
Rooms
Main Level Bedrooms 2
Kitchen 1
Interior
Interior Features Controlled Entry, Dining/Living Combo, Eating Area, Soaker Tub
Heating Baseboard, Electric
Cooling None
Flooring Laminate, Tile
Fireplaces Number 1
Fireplaces Type Electric, Living Room
Equipment Electric Garage Door Opener
Fireplace 1
Window Features Blinds,Screens,Skylight(s),Vinyl Frames
Appliance Dishwasher, Dryer, Microwave, Oven/Range Electric, Range Hood, Refrigerator, Washer
Laundry In Unit
Exterior
Exterior Feature Balcony/Patio
Amenities Available Bike Storage, Common Area, Elevator(s)
View Y/N 1
View Mountain(s)
Roof Type Asphalt Torch On
Handicap Access Primary Bedroom on Main, No Step Entrance
Total Parking Spaces 2
Building
Lot Description Irregular Lot
Building Description Frame Wood,Insulation: Ceiling,Insulation: Walls,Wood, Condo
Faces West
Story 3
Foundation Poured Concrete
Sewer Sewer To Lot
Water Municipal
Architectural Style West Coast
Structure Type Frame Wood,Insulation: Ceiling,Insulation: Walls,Wood
Others
HOA Fee Include Garbage Removal,Insurance,Maintenance Structure,Property Management,Water
Tax ID 029-031-940
Ownership Freehold/Strata
Acceptable Financing Purchaser To Finance
Listing Terms Purchaser To Finance
Pets Description Aquariums, Birds, Caged Mammals, Cats
Read Less Info
Want to know what your home might be worth? Contact us for a FREE valuation!

Our team is ready to help you sell your home for the highest possible price ASAP
Bought with Clover Residential Ltd.

“My job is to find and attract mastery-based agents to the office, protect the culture, and make sure everyone is happy! ”





