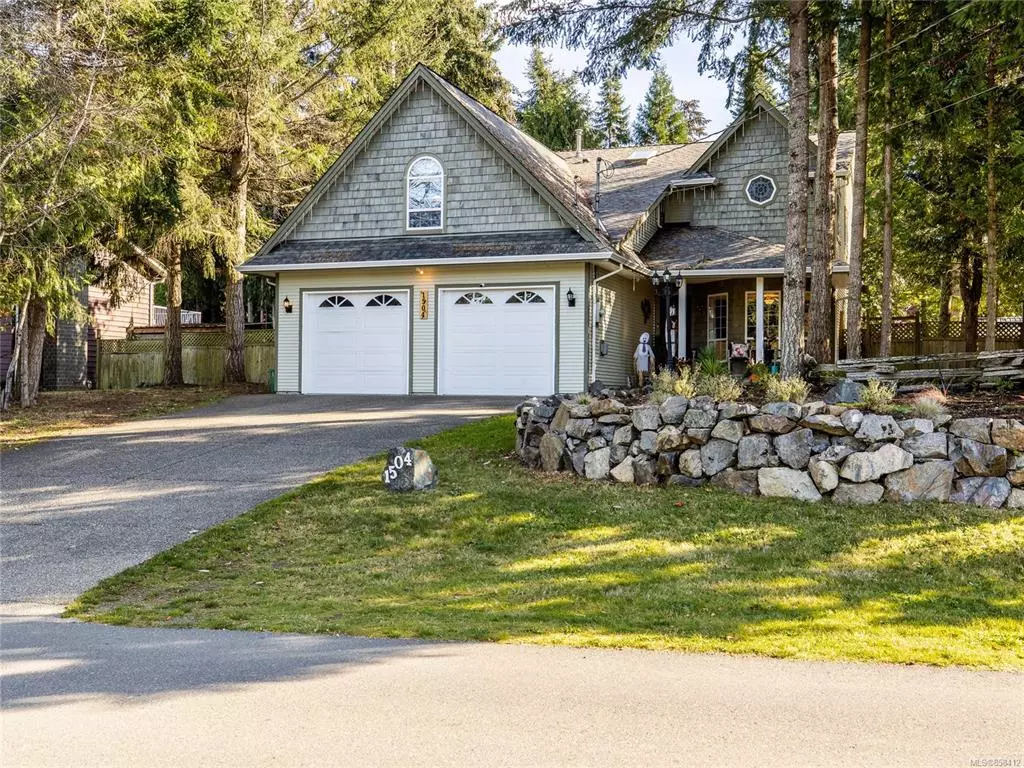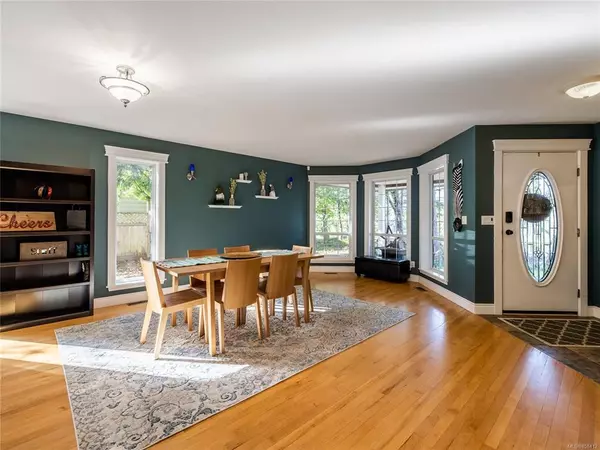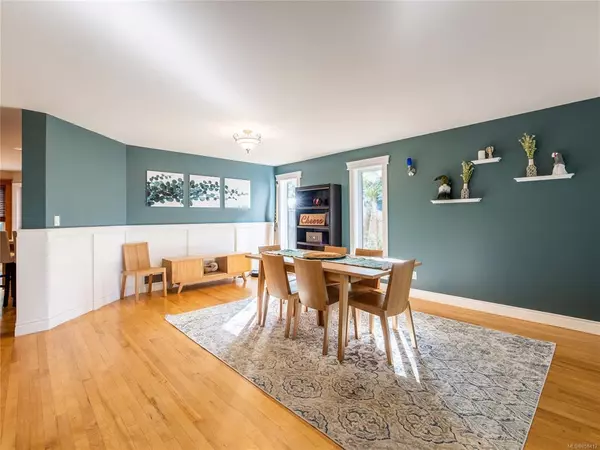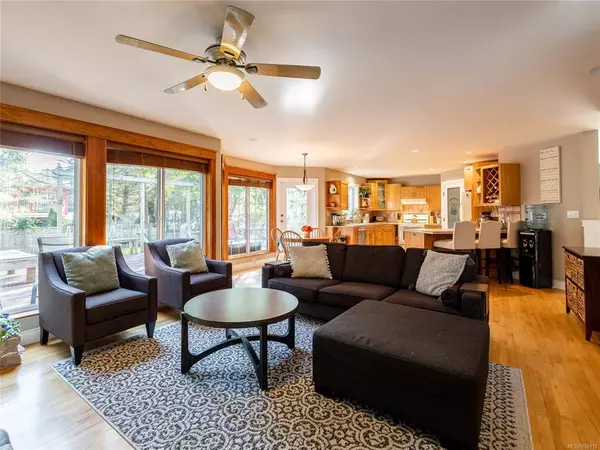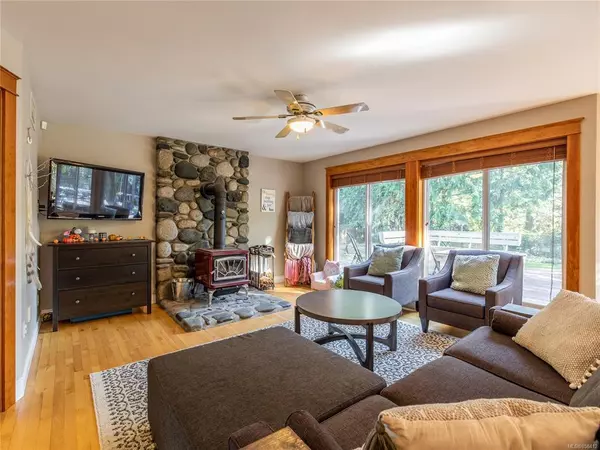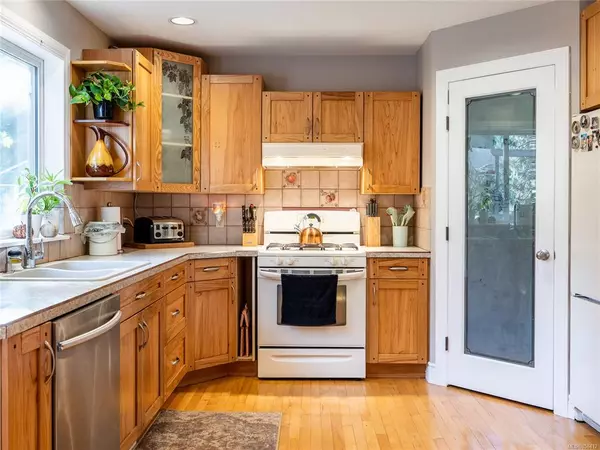$750,000
$749,900
For more information regarding the value of a property, please contact us for a free consultation.
4 Beds
3 Baths
2,898 SqFt
SOLD DATE : 11/30/2020
Key Details
Sold Price $750,000
Property Type Single Family Home
Sub Type Single Family Detached
Listing Status Sold
Purchase Type For Sale
Square Footage 2,898 sqft
Price per Sqft $258
Subdivision French Creek
MLS Listing ID 858412
Sold Date 11/30/20
Style Main Level Entry with Upper Level(s)
Bedrooms 4
Rental Info Unrestricted
Year Built 2002
Annual Tax Amount $3,496
Tax Year 2020
Lot Size 0.350 Acres
Acres 0.35
Lot Dimensions 100 x 150
Property Description
Family Fantastic! This spacious home is the ideal family home. With 4 bedrooms and 2 & 1/2 baths plus a den/office and a bonus room there is a place for everyone. The main level is the perfect combination of elegant entertaining space in the front room (currently set-up as a beautiful dining room) and open family living in the kitchen/nook/living room that makes the perfect “Great Room” with access to the huge deck and backyard. The lower level boasts re-claimed hardwood floors from a School house in Victoria, new paint and lighting plus a remodelled lower level powder room. A den off the family room is currently a play room , but would make a great home office as well. The upper level offers 4 Bedrooms and a large bonus room or additional bedroom if needed. New carpet on this level is a nice added touch. The master suite is truly a retreat with a very spacious bedroom and a luxurious en-suite bath. The backyard is what family memories are made of with a huge deck.
Location
Province BC
County Nanaimo Regional District
Area Pq French Creek
Zoning RES
Direction North
Rooms
Basement Crawl Space
Kitchen 1
Interior
Interior Features French Doors
Heating Forced Air, Natural Gas
Cooling None
Flooring Mixed, Tile
Fireplaces Number 1
Fireplaces Type Family Room, Wood Stove
Fireplace 1
Window Features Insulated Windows
Laundry In House
Exterior
Garage Spaces 1.0
Utilities Available Cable To Lot, Garbage
Roof Type Fibreglass Shingle
Total Parking Spaces 2
Building
Lot Description Easy Access, Family-Oriented Neighbourhood, Landscaped, Marina Nearby, Quiet Area, Shopping Nearby
Building Description Frame Wood,Insulation: Ceiling,Insulation: Walls,Vinyl Siding, Main Level Entry with Upper Level(s)
Faces North
Foundation Yes
Sewer Septic System
Water Other
Structure Type Frame Wood,Insulation: Ceiling,Insulation: Walls,Vinyl Siding
Others
Tax ID 003-371-590
Ownership Freehold
Pets Allowed Aquariums, Birds, Caged Mammals, Cats, Dogs, Yes
Read Less Info
Want to know what your home might be worth? Contact us for a FREE valuation!

Our team is ready to help you sell your home for the highest possible price ASAP
Bought with RE/MAX Anchor Realty (QU)
“My job is to find and attract mastery-based agents to the office, protect the culture, and make sure everyone is happy! ”
