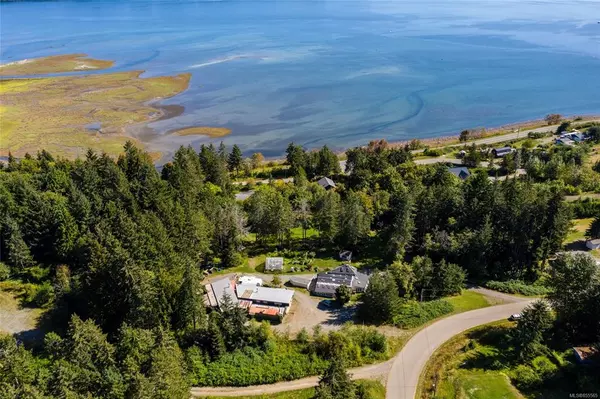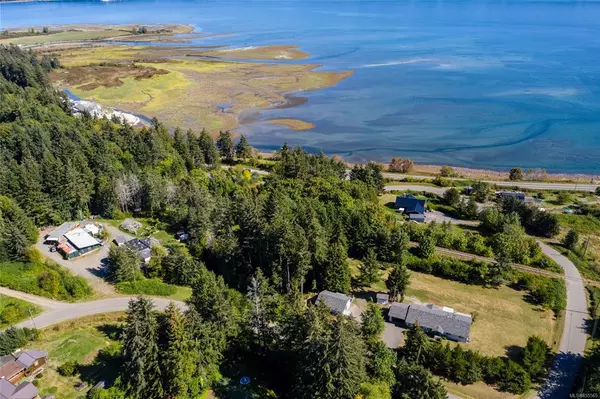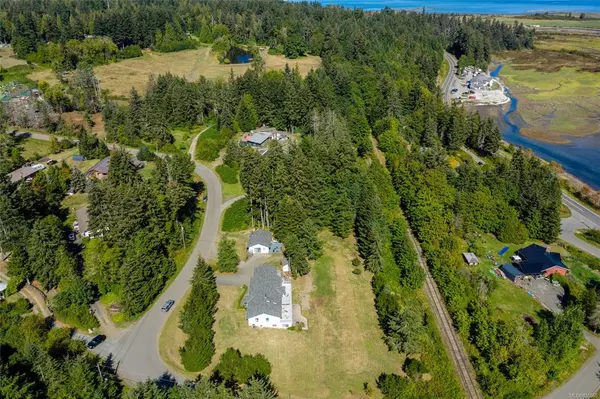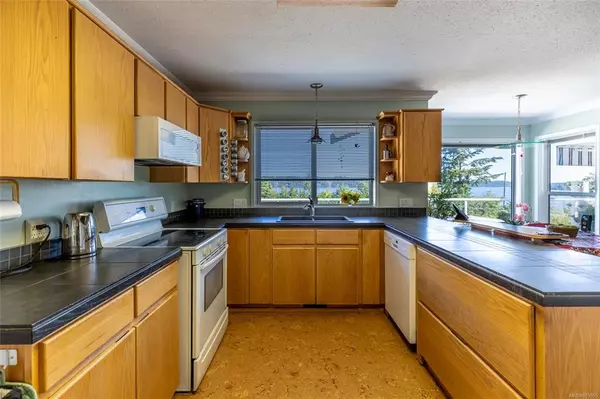$1,400,000
$1,488,888
6.0%For more information regarding the value of a property, please contact us for a free consultation.
5 Beds
3 Baths
3,728 SqFt
SOLD DATE : 06/01/2021
Key Details
Sold Price $1,400,000
Property Type Single Family Home
Sub Type Single Family Detached
Listing Status Sold
Purchase Type For Sale
Square Footage 3,728 sqft
Price per Sqft $375
MLS Listing ID 855565
Sold Date 06/01/21
Style Main Level Entry with Lower Level(s)
Bedrooms 5
Rental Info Unrestricted
Year Built 1995
Annual Tax Amount $6,399
Tax Year 2019
Lot Size 3.710 Acres
Acres 3.71
Property Description
Facing Denman Island, nestled on a 3.71 acre parcel, is a rare investment property in the Fanny Bay area of the Comox Valley. Here you will find two residences, a studio, a 5-bay workshop, a greenhouse, a serviced RV pad and other storage sheds and infrastructure. The main house is 3728 sf with a suite in the basement for rentals. An open concept kitchen / living room on the main floor with two office spaces and 3 bedrooms. On the lower level, the suite, extra storage and a workshop completes the space. A large deck overlooks Denman Island with a covered patio underneath. A small studio is adjacent to the main house. On the north end of the property, you will find a 1300 sf additional home with an attached garage and a separate street entrance. A shop with a metallurgy bay, a wood working bay and 3 additional bays / storage area stands near the north border. This is an excellent investment property or a property to accommodate a large family. Come have a look today
Location
Province BC
County Comox Valley Regional District
Area Cv Union Bay/Fanny Bay
Direction East
Rooms
Other Rooms Greenhouse, Storage Shed, Workshop
Basement Partially Finished
Main Level Bedrooms 3
Kitchen 2
Interior
Interior Features Breakfast Nook, Dining/Living Combo, Eating Area, Storage, Workshop In House
Heating Forced Air, Heat Pump
Cooling Air Conditioning
Flooring Carpet, Cork, Hardwood, Mixed, Tile
Fireplaces Number 1
Fireplaces Type Wood Stove
Fireplace 1
Window Features Vinyl Frames
Appliance Dishwasher, F/S/W/D
Laundry In House
Exterior
Exterior Feature Balcony/Patio
Garage Spaces 2.0
Utilities Available Cable Available, Electricity Available, Phone Available
View Y/N 1
View Ocean
Roof Type Asphalt Shingle
Handicap Access Primary Bedroom on Main
Total Parking Spaces 3
Building
Lot Description Irregular Lot, Acreage, Easy Access, Marina Nearby, Rural Setting
Building Description Frame Wood,Insulation: Ceiling,Insulation: Walls,Vinyl Siding, Main Level Entry with Lower Level(s)
Faces East
Foundation Poured Concrete
Sewer Septic System
Water Well: Drilled
Architectural Style California
Structure Type Frame Wood,Insulation: Ceiling,Insulation: Walls,Vinyl Siding
Others
Tax ID 001-040-979
Ownership Freehold
Pets Allowed Aquariums, Birds, Caged Mammals, Cats, Dogs, Yes
Read Less Info
Want to know what your home might be worth? Contact us for a FREE valuation!

Our team is ready to help you sell your home for the highest possible price ASAP
Bought with NU STREAM REALTY INC
“My job is to find and attract mastery-based agents to the office, protect the culture, and make sure everyone is happy! ”





