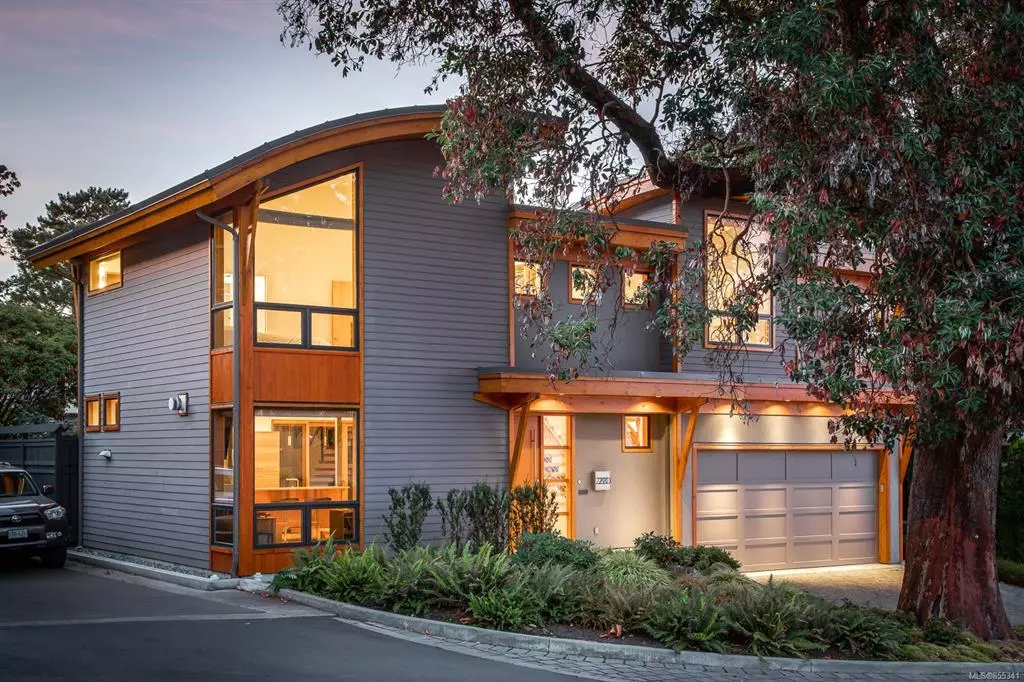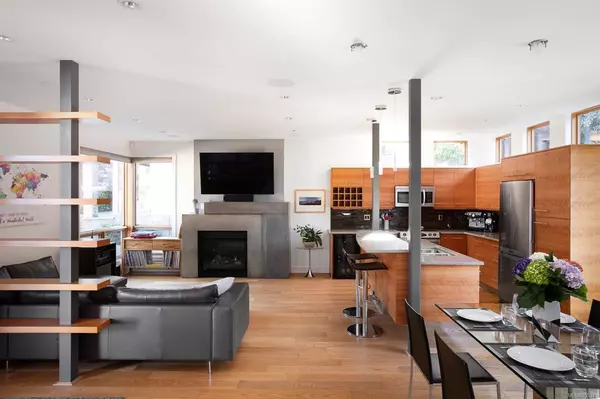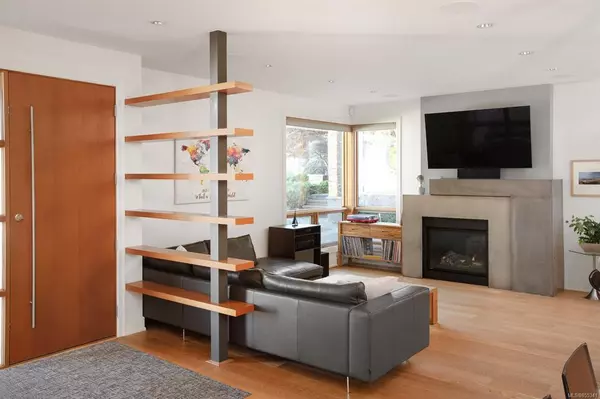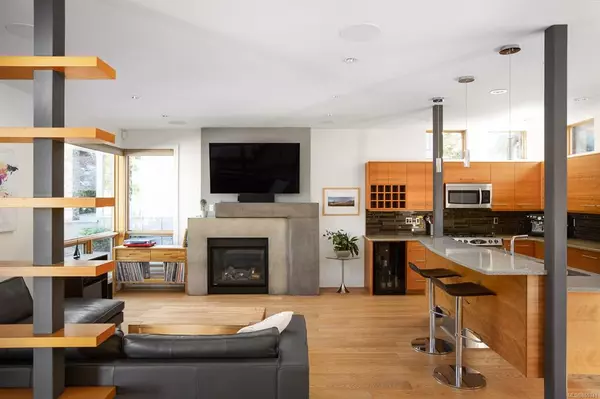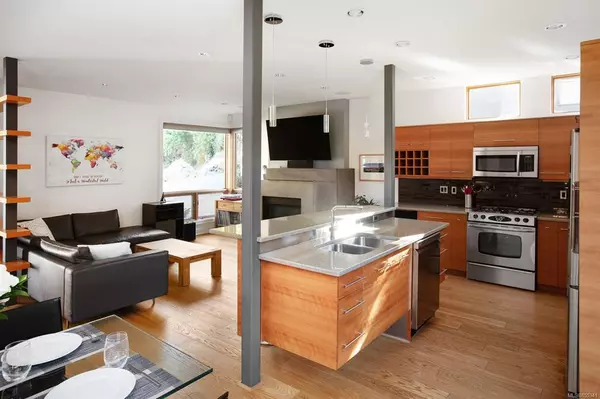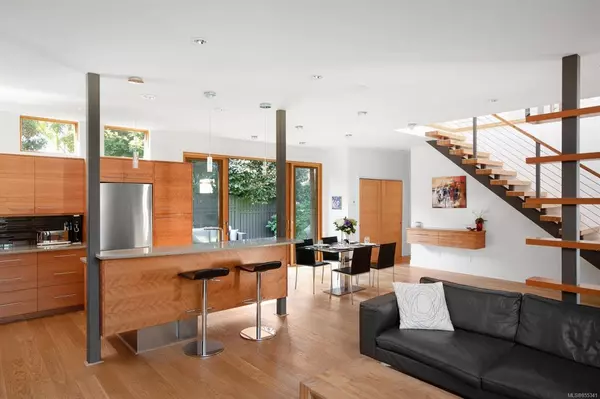$1,550,000
$1,569,000
1.2%For more information regarding the value of a property, please contact us for a free consultation.
3 Beds
3 Baths
1,927 SqFt
SOLD DATE : 02/02/2021
Key Details
Sold Price $1,550,000
Property Type Single Family Home
Sub Type Single Family Detached
Listing Status Sold
Purchase Type For Sale
Square Footage 1,927 sqft
Price per Sqft $804
MLS Listing ID 855341
Sold Date 02/02/21
Style Main Level Entry with Upper Level(s)
Bedrooms 3
Rental Info Unrestricted
Year Built 2010
Annual Tax Amount $7,937
Tax Year 2019
Lot Size 4,791 Sqft
Acres 0.11
Property Sub-Type Single Family Detached
Property Description
Executive Fairfield home designed & built by award winning Abstract Developments.This sophisticated & contemporary home offers the highest quality finishings & features a modern open concept flr plan.Main level features a gourmet kitchen w/ top of the line S/S appliances,quartz countertops,wine fridge,eating bar,spacious living & dining rooms w/ custom concrete gas fireplace & plenty of natural light.Upper level is home to a master suite w/ spa inspired ensuite & walk in closet + 2 more beds,full bath & bonus family/flex room all w/vaulted ceilings.Complementing this must see home are in-floor radiant heat,Pella Windows,top of the line ceiling speakers,designer lighting & beautiful open custom wooden staircase + 2 car garage.Enjoy a private west facing sun drenched yard perfect for outdoor living.All this in one of Victoria's most sought after neighbourhoods that is walking distance to Fairfield Village,Dallas Rd & all that downtown Victoria has to offer.3D Virtual tour available!
Location
Province BC
County Capital Regional District
Area Vi Fairfield West
Direction East
Rooms
Basement None
Kitchen 1
Interior
Interior Features Closet Organizer, Eating Area, Soaker Tub, Vaulted Ceiling(s)
Heating Electric, Natural Gas, Radiant Floor
Cooling None
Flooring Tile, Wood
Fireplaces Number 1
Fireplaces Type Gas, Living Room
Equipment Central Vacuum
Fireplace 1
Appliance F/S/W/D
Laundry In House
Exterior
Exterior Feature Balcony/Patio, Fencing: Full, Sprinkler System
Garage Spaces 2.0
Amenities Available Private Drive/Road
Roof Type Asphalt Torch On
Handicap Access Ground Level Main Floor
Total Parking Spaces 4
Building
Lot Description Square Lot
Building Description Frame Wood,Stucco,Wood, Main Level Entry with Upper Level(s)
Faces East
Story 2
Foundation Poured Concrete
Sewer Sewer To Lot
Water Municipal
Architectural Style West Coast
Structure Type Frame Wood,Stucco,Wood
Others
HOA Fee Include Water
Tax ID 027-509-761
Ownership Freehold/Strata
Acceptable Financing Purchaser To Finance
Listing Terms Purchaser To Finance
Pets Allowed Yes
Read Less Info
Want to know what your home might be worth? Contact us for a FREE valuation!

Our team is ready to help you sell your home for the highest possible price ASAP
Bought with Sotheby's International Realty Canada
“My job is to find and attract mastery-based agents to the office, protect the culture, and make sure everyone is happy! ”
