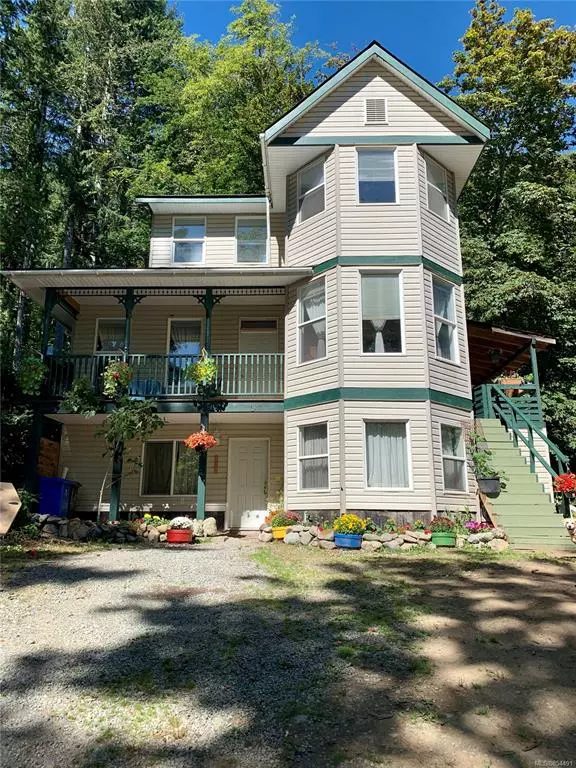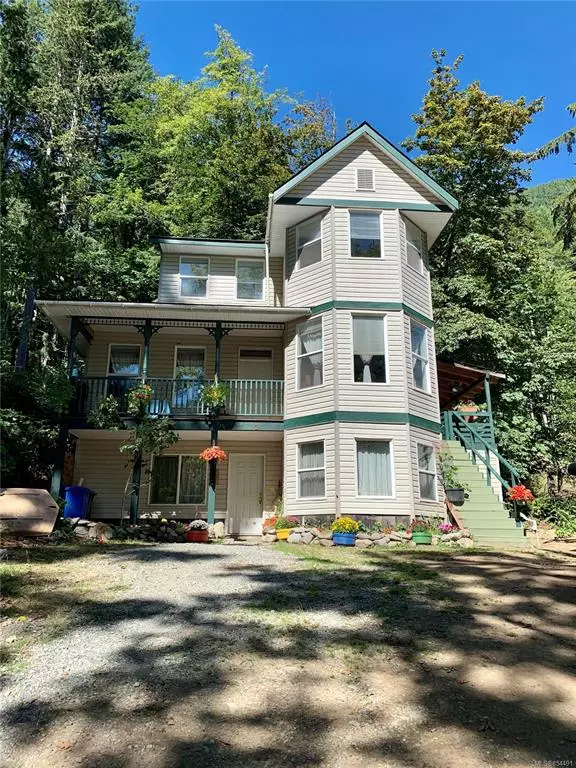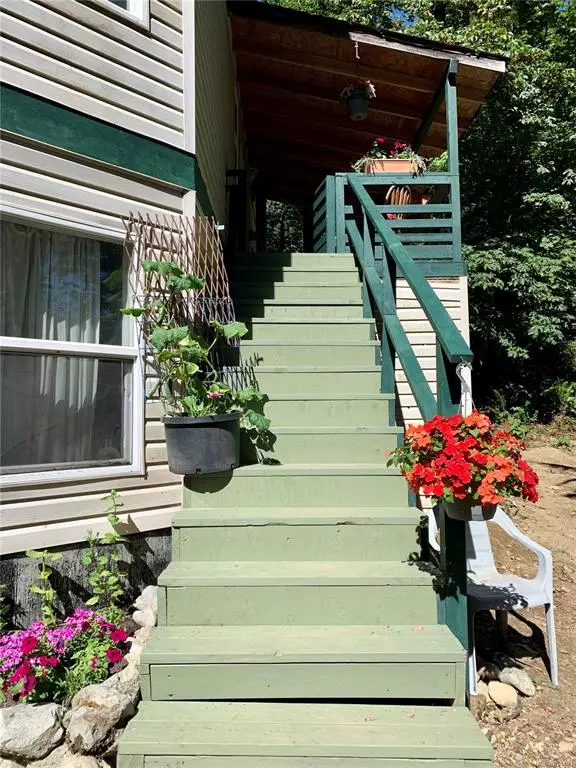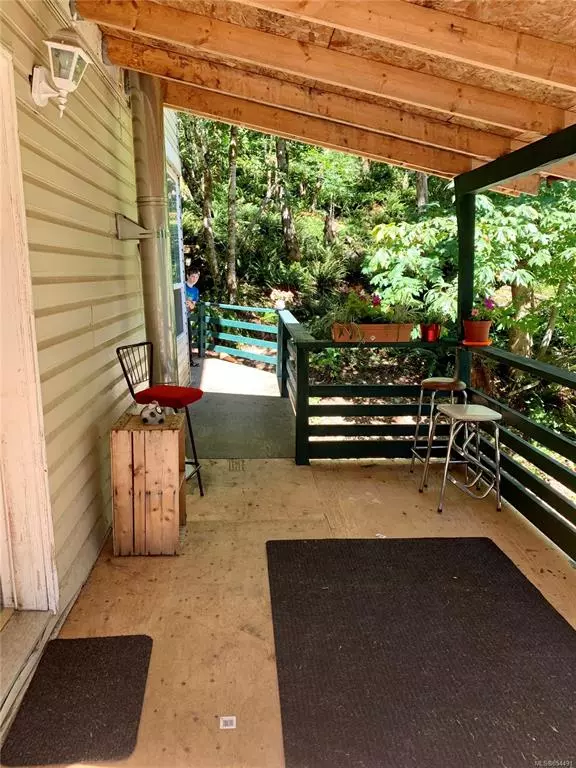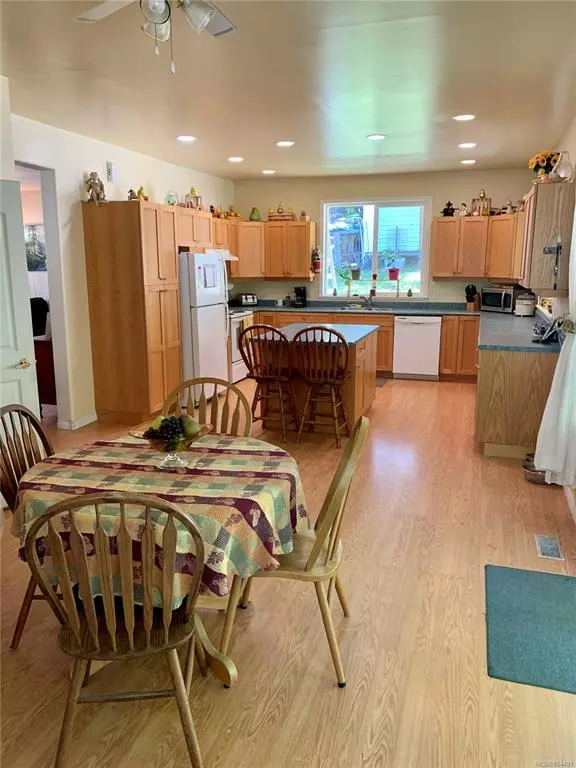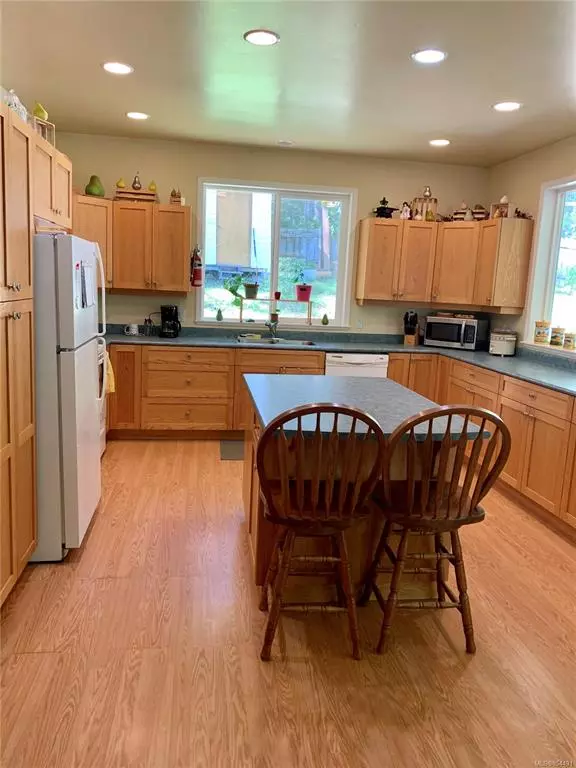$565,000
$575,000
1.7%For more information regarding the value of a property, please contact us for a free consultation.
3 Beds
3 Baths
2,312 SqFt
SOLD DATE : 03/18/2021
Key Details
Sold Price $565,000
Property Type Single Family Home
Sub Type Single Family Detached
Listing Status Sold
Purchase Type For Sale
Square Footage 2,312 sqft
Price per Sqft $244
MLS Listing ID 854491
Sold Date 03/18/21
Style Main Level Entry with Lower/Upper Lvl(s)
Bedrooms 3
Rental Info Unrestricted
Year Built 2004
Annual Tax Amount $3,813
Tax Year 2020
Lot Size 0.680 Acres
Acres 0.68
Property Description
This beautiful 2004 home is ready for a new family.
Sitting on 0.68 of an acre at the beginning of Youbou, this home offers over 2,300 sqft of livable space. The main floor consists of the spacious living area leading out into the forested back yard as well as a side yard that offers a beautiful fenced in garden area. The upper level is where you will find the sleeping corridors, offering 3 or potentially 4 spacious bedrooms and a 4 piece bathroom. The lower level is ready for your ideas! Currently acting as an additional living space as well as work shop with a wood burning stove. However, this space has potential for a suite. This home is located a short distance away from the lake, parks, trails and the town of lLake Cowichan. Additional features include RV/ trailer parking and detached work shop area. Book your viewing today!
Location
Province BC
County Cowichan Valley Regional District
Area Du Youbou
Direction South
Rooms
Other Rooms Workshop
Basement Partially Finished, Walk-Out Access, With Windows
Kitchen 1
Interior
Interior Features Dining/Living Combo, Eating Area, Workshop
Heating Electric, Forced Air
Cooling None
Flooring Mixed
Fireplaces Number 1
Fireplaces Type Wood Burning
Fireplace 1
Window Features Vinyl Frames
Appliance F/S/W/D
Laundry In House
Exterior
Exterior Feature Balcony/Deck, Fencing: Partial, Garden
Carport Spaces 1
View Y/N 1
View Mountain(s)
Roof Type Asphalt Shingle
Total Parking Spaces 1
Building
Lot Description Private, Rural Setting
Building Description Vinyl Siding, Main Level Entry with Lower/Upper Lvl(s)
Faces South
Foundation Poured Concrete
Sewer Septic System
Water Municipal
Additional Building Potential
Structure Type Vinyl Siding
Others
Tax ID 016-771-885
Ownership Freehold
Pets Allowed Aquariums, Birds, Caged Mammals, Cats, Dogs, Yes
Read Less Info
Want to know what your home might be worth? Contact us for a FREE valuation!

Our team is ready to help you sell your home for the highest possible price ASAP
Bought with RE/MAX Generation (LC)
“My job is to find and attract mastery-based agents to the office, protect the culture, and make sure everyone is happy! ”
