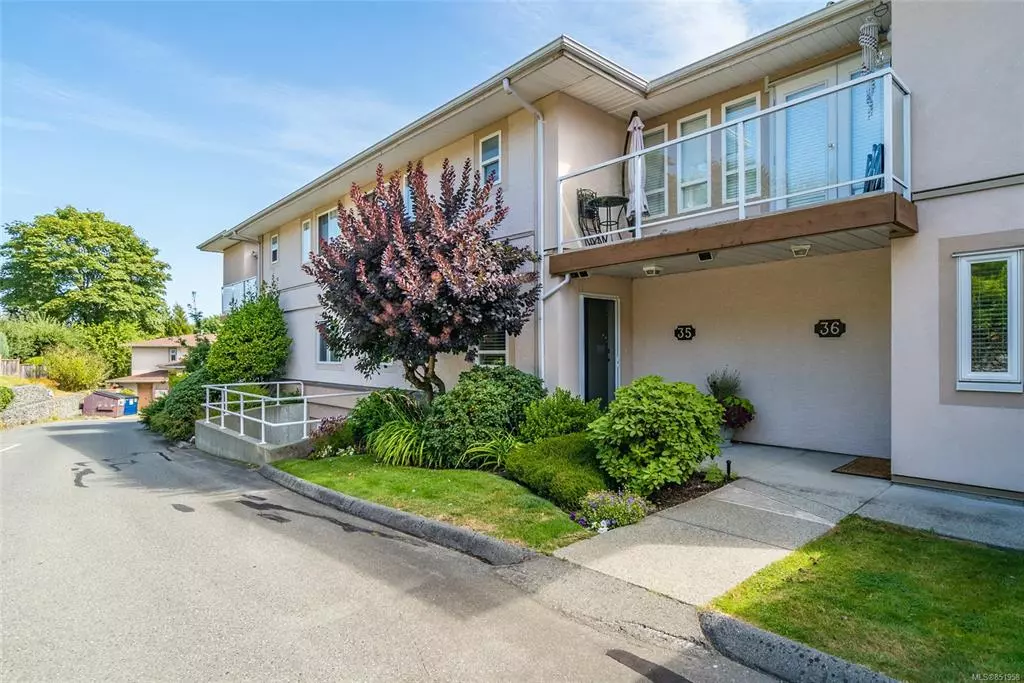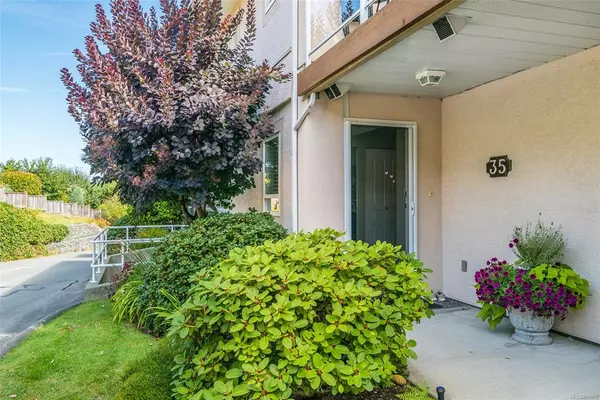$400,000
$419,900
4.7%For more information regarding the value of a property, please contact us for a free consultation.
2 Beds
2 Baths
1,371 SqFt
SOLD DATE : 09/25/2020
Key Details
Sold Price $400,000
Property Type Townhouse
Sub Type Row/Townhouse
Listing Status Sold
Purchase Type For Sale
Square Footage 1,371 sqft
Price per Sqft $291
MLS Listing ID 851958
Sold Date 09/25/20
Style Condo
Bedrooms 2
HOA Fees $231/mo
Rental Info Some Rentals
Year Built 1995
Annual Tax Amount $2,997
Tax Year 2019
Lot Size 1,306 Sqft
Acres 0.03
Property Description
Enjoy a perfect retirement in this renovated ocean view 2 bed and 2 bath Townhome. The kitchen/eating nook gives you a great place for culinary celebration. The wrap around ocean view deck is a place to enjoy a glass of wine with a friend. The Dining Room and Living room areas are a generous size and give you room to entertain guests and a warm place in the Fall near the gas fireplace. The master bedroom has an en-suite bathroom with Soaker tub/shower. Both bedrooms have walk in closets and are spacious. Both bathrooms have upgraded toilets and cabinetry. The main bathroom has a 4’ walk in shower. A Daiken Heat Pump gives you affordable heat in the cooler months and cool air con in the summer. Laundry is in the unit. The renovations are extensive including paint, flooring and more. Check out the pics. There is storage in the unit. One cat or dog is allowed. Fees are currently at $231. A huge bonus is the easy walking access to Ladysmith’s Transfer Beach.
Location
Province BC
County Ladysmith, Town Of
Area Du Ladysmith
Zoning R-3
Direction East
Rooms
Basement None
Main Level Bedrooms 2
Kitchen 1
Interior
Interior Features Breakfast Nook, Dining/Living Combo, Storage
Heating Baseboard, Heat Pump
Cooling Air Conditioning
Flooring Mixed
Fireplaces Number 1
Fireplaces Type Gas
Fireplace 1
Window Features Insulated Windows,Vinyl Frames,Window Coverings
Appliance Built-in Range, Dishwasher, Kitchen Built-In(s), Microwave, Oven/Range Electric, Refrigerator
Laundry In Unit
Exterior
Exterior Feature Balcony, Lighting, Wheelchair Access
Carport Spaces 1
View Y/N 1
View Mountain(s), Ocean
Roof Type Asphalt Shingle
Handicap Access Accessible Entrance, Ground Level Main Floor, Master Bedroom on Main
Total Parking Spaces 1
Building
Lot Description Cul-de-sac, Near Golf Course, Central Location, Marina Nearby, Recreation Nearby, Southern Exposure, Shopping Nearby
Building Description Frame, Condo
Faces East
Story 3
Foundation Slab
Sewer Sewer Available
Water Municipal
Architectural Style Contemporary
Additional Building None
Structure Type Frame
Others
Tax ID 018-934-897
Ownership Freehold/Strata
Acceptable Financing None
Listing Terms None
Pets Description Aquariums, Birds, Caged Mammals, Cats, Dogs
Read Less Info
Want to know what your home might be worth? Contact us for a FREE valuation!

Our team is ready to help you sell your home for the highest possible price ASAP
Bought with eXp Realty

“My job is to find and attract mastery-based agents to the office, protect the culture, and make sure everyone is happy! ”





