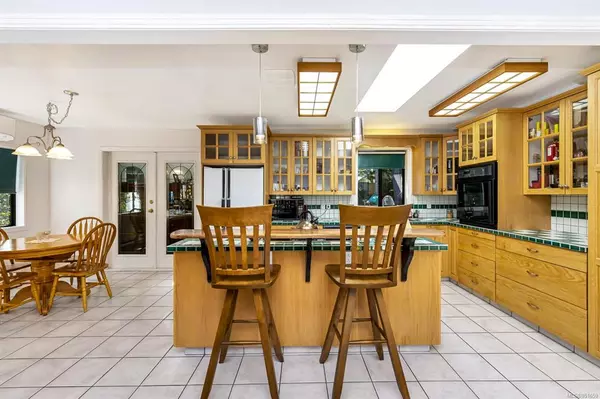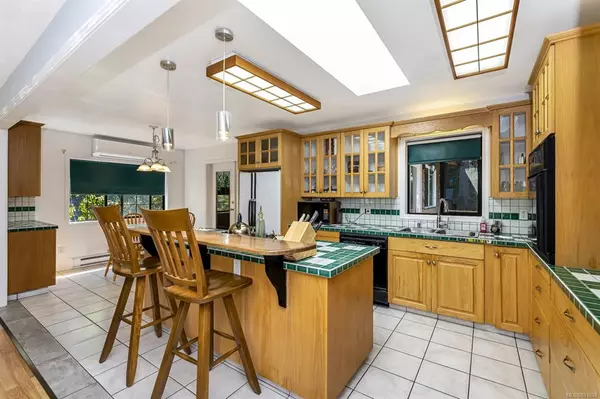$584,900
$584,900
For more information regarding the value of a property, please contact us for a free consultation.
4 Beds
3 Baths
2,524 SqFt
SOLD DATE : 09/18/2020
Key Details
Sold Price $584,900
Property Type Single Family Home
Sub Type Single Family Detached
Listing Status Sold
Purchase Type For Sale
Square Footage 2,524 sqft
Price per Sqft $231
MLS Listing ID 851659
Sold Date 09/18/20
Style Split Entry
Bedrooms 4
Rental Info Unrestricted
Year Built 1982
Annual Tax Amount $3,737
Tax Year 2020
Lot Size 10,890 Sqft
Acres 0.25
Property Description
Great opportunity and potential await you and your family in this 4-bedroom, 3 bathroom home in beautiful Shawnigan Lake. Adjoining CVRD park land, the rear yard is very private and perfect for entertaining with a firepit area, three sheds, and lots of room for family fun. Enjoy the peace of mind as the home has seen several large ticket updates including a new roof (2017), new deck (2019), and a new ductless heat pump. The main floor offers: An open concept oak kitchen with tile counters and large island looking into the bright living room warmed by a propane fireplace, 3 bedrooms with the master bedroom offering a 4 piece ensuite with updates and a large office with access to the new deck. The lower floor has a large family room with a wood burning fireplace, an additional bonus/exercise area, pantry, a 4th bedroom and 3rd bathroom. There is room for all your toys with a double garage, workshop, and boat and RV parking. Quiet location for you and your family to put down roots.
Location
Province BC
County Cowichan Valley Regional District
Area Ml Shawnigan
Zoning R-3
Direction East
Rooms
Other Rooms Workshop
Basement Finished, With Windows
Main Level Bedrooms 3
Kitchen 1
Interior
Interior Features French Doors, Workshop
Heating Electric, Heat Pump
Cooling Air Conditioning
Flooring Mixed
Fireplaces Number 2
Fireplaces Type Family Room, Living Room, Propane, Wood Stove
Equipment Electric Garage Door Opener
Fireplace 1
Window Features Aluminum Frames,Skylight(s),Vinyl Frames
Appliance Dishwasher, F/S/W/D
Laundry In House
Exterior
Exterior Feature Balcony/Deck, Fencing: Partial, Garden
Garage Spaces 2.0
Utilities Available Cable To Lot, Phone To Lot
Roof Type Fibreglass Shingle
Handicap Access Master Bedroom on Main
Total Parking Spaces 4
Building
Lot Description Irregular Lot, Private, Family-Oriented Neighbourhood, No Through Road, Quiet Area, Recreation Nearby
Building Description Frame Wood,Wood, Split Entry
Faces East
Foundation Poured Concrete, Yes
Sewer Sewer To Lot
Water Municipal
Additional Building None
Structure Type Frame Wood,Wood
Others
Restrictions Building Scheme,Easement/Right of Way,Other
Tax ID 000-287-113
Ownership Freehold
Acceptable Financing Must Be Paid Off, Purchaser To Finance
Listing Terms Must Be Paid Off, Purchaser To Finance
Pets Allowed Yes
Read Less Info
Want to know what your home might be worth? Contact us for a FREE valuation!

Our team is ready to help you sell your home for the highest possible price ASAP
Bought with RE/MAX Camosun
“My job is to find and attract mastery-based agents to the office, protect the culture, and make sure everyone is happy! ”





