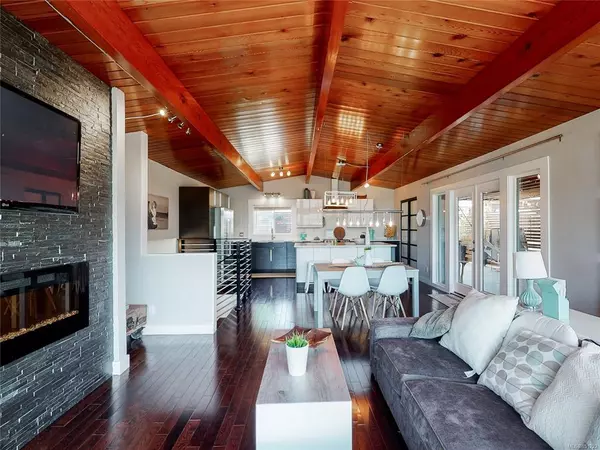$550,000
$569,900
3.5%For more information regarding the value of a property, please contact us for a free consultation.
4 Beds
3 Baths
2,170 SqFt
SOLD DATE : 09/03/2020
Key Details
Sold Price $550,000
Property Type Single Family Home
Sub Type Single Family Detached
Listing Status Sold
Purchase Type For Sale
Square Footage 2,170 sqft
Price per Sqft $253
MLS Listing ID 851222
Sold Date 09/03/20
Style Main Level Entry with Lower/Upper Lvl(s)
Bedrooms 4
Rental Info Unrestricted
Year Built 1962
Annual Tax Amount $2,623
Tax Year 2019
Lot Size 7,405 Sqft
Acres 0.17
Lot Dimensions 66x112
Property Description
Modern & Sleek in design describes this unique 4 bedroom, 2.5 bath home that has been recently updated. The main level features; open concept living with vaulted wood ceilings in living, dining and kitchen. Modern Ikea kitchen design with island/eating bar, quartz counter top and gorgeous backsplash, electric fireplace on main, French doors opening up to the private deck perfect for entertaining guests. The master bedroom features a 4 piece bathroom and walk in closet. The lower level has a spacious family room with gas fireplace, large laundry room & 2 piece bathroom. Single car garage & attached workshop for lots of storage. The backyard features a playhouse, expansive patio/deck space & full fenced back yard & additional parking off Hilton Street. Situated across the street from a park and walking distance to Maquinna School and Quality Foods. Updates include: windows, bathrooms, kitchen, refurbished wood floors and all new Hardi-plank siding. Come view this gorgeous home today!
Location
Province BC
County Port Alberni, City Of
Area Pa Port Alberni
Zoning R2
Direction West
Rooms
Basement Crawl Space
Main Level Bedrooms 4
Kitchen 1
Interior
Interior Features Dining/Living Combo, French Doors, Vaulted Ceiling(s), Workshop
Heating Forced Air, Natural Gas
Cooling Other
Flooring Hardwood, Vinyl
Fireplaces Number 3
Fireplaces Type Electric, Family Room, Gas, Living Room, Master Bedroom
Equipment Central Vacuum
Fireplace 1
Window Features Vinyl Frames
Appliance Dishwasher, Garburator, Kitchen Built-In(s), Oven/Range Electric
Laundry In House
Exterior
Exterior Feature Balcony/Deck, Balcony/Patio, Garden, Lighting, Low Maintenance Yard
Garage Spaces 1.0
View Y/N 1
View Mountain(s)
Roof Type Membrane
Handicap Access Master Bedroom on Main
Building
Lot Description Landscaped, Easy Access, Family-Oriented Neighbourhood, Marina Nearby, Quiet Area, Recreation Nearby, Shopping Nearby
Building Description Cement Fibre,Wood, Main Level Entry with Lower/Upper Lvl(s)
Faces West
Foundation Poured Concrete
Sewer Sewer To Lot
Water Municipal
Architectural Style Contemporary
Structure Type Cement Fibre,Wood
Others
Tax ID 005-684-706
Ownership Freehold
Pets Description Yes
Read Less Info
Want to know what your home might be worth? Contact us for a FREE valuation!

Our team is ready to help you sell your home for the highest possible price ASAP
Bought with RE/MAX Mid-Island Realty

“My job is to find and attract mastery-based agents to the office, protect the culture, and make sure everyone is happy! ”





