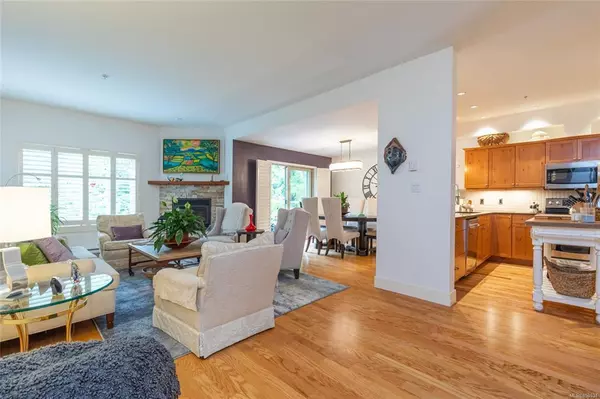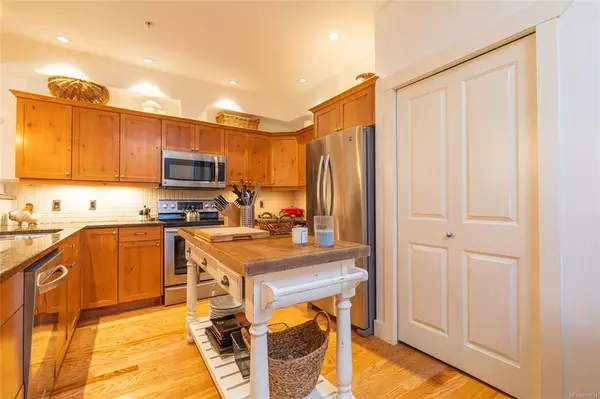$375,000
$389,000
3.6%For more information regarding the value of a property, please contact us for a free consultation.
2 Beds
2 Baths
1,753 SqFt
SOLD DATE : 09/25/2020
Key Details
Sold Price $375,000
Property Type Condo
Sub Type Condo Apartment
Listing Status Sold
Purchase Type For Sale
Square Footage 1,753 sqft
Price per Sqft $213
MLS Listing ID 850934
Sold Date 09/25/20
Style Condo
Bedrooms 2
HOA Fees $400/mo
Rental Info Some Rentals
Year Built 2007
Annual Tax Amount $3,157
Tax Year 2019
Property Description
One of Ladysmith's finest. This immaculate 2 bedroom 2 bathroom townhome will not disappoint. The updated lighting fixtures compliment the fresh professional paint work immensely. A thoughtful floor plan gives you the perfect living space and includes a guest bedroom. Upper level opens to the sprawling master suite complete with ensuite, walk in closet, additional closet space, a sitting area and its own private balcony/patio with views of the creek. The Executive on the Creek features a private gym, swimming pool and hot tub, underground parking with elevator and also allows pets! These units are in high demand, don't delay - book your showing today! All measurements are approximate and should be verified if important.
Location
Province BC
County Ladysmith, Town Of
Area Du Ladysmith
Zoning 3
Direction West
Rooms
Main Level Bedrooms 1
Kitchen 1
Interior
Interior Features Dining Room, Elevator, Swimming Pool
Heating Natural Gas
Cooling None
Fireplaces Number 2
Fireplaces Type Gas
Fireplace 1
Appliance Dishwasher, F/S/W/D, Microwave, Oven/Range Electric, Refrigerator
Laundry In Unit
Exterior
Exterior Feature Balcony/Deck, Swimming Pool
Amenities Available Common Area, Elevator(s), Fitness Centre, Pool: Indoor, Spa/Hot Tub
Waterfront 1
Waterfront Description River
View Y/N 1
View River
Roof Type Membrane
Total Parking Spaces 33
Building
Building Description Stucco & Siding, Condo
Faces West
Story 3
Foundation Slab
Sewer Sewer To Lot
Water Municipal
Structure Type Stucco & Siding
Others
Tax ID 027751660
Ownership Freehold/Strata
Pets Description Cats, Dogs
Read Less Info
Want to know what your home might be worth? Contact us for a FREE valuation!

Our team is ready to help you sell your home for the highest possible price ASAP
Bought with 460 Realty Inc. (NA)

“My job is to find and attract mastery-based agents to the office, protect the culture, and make sure everyone is happy! ”





