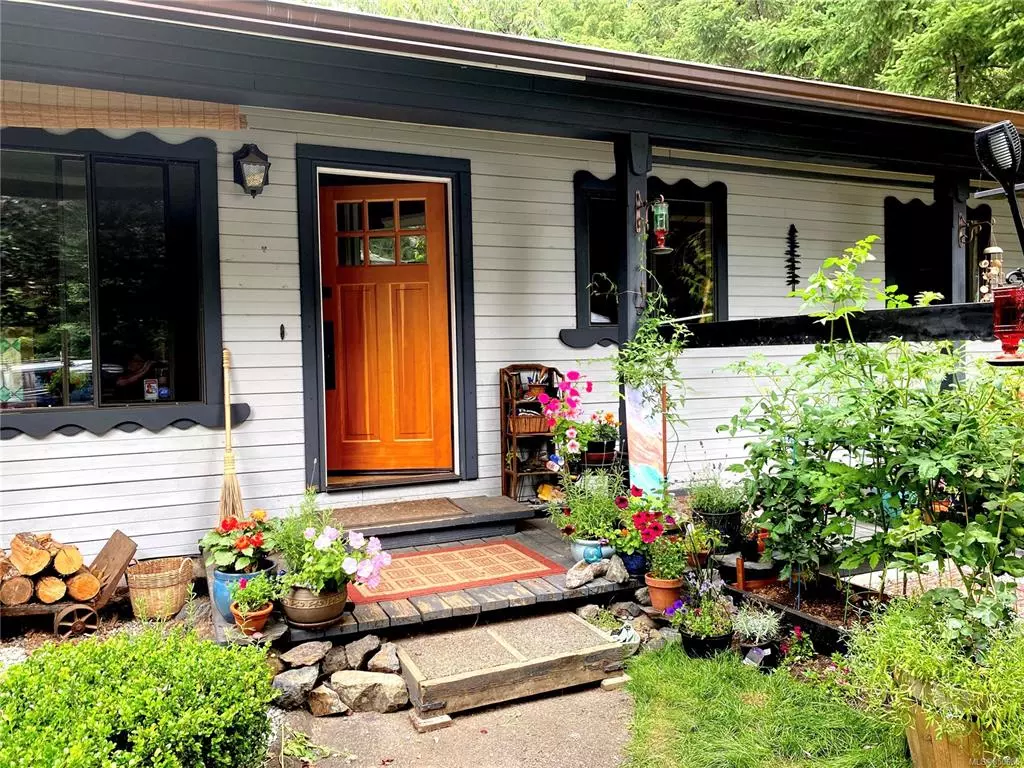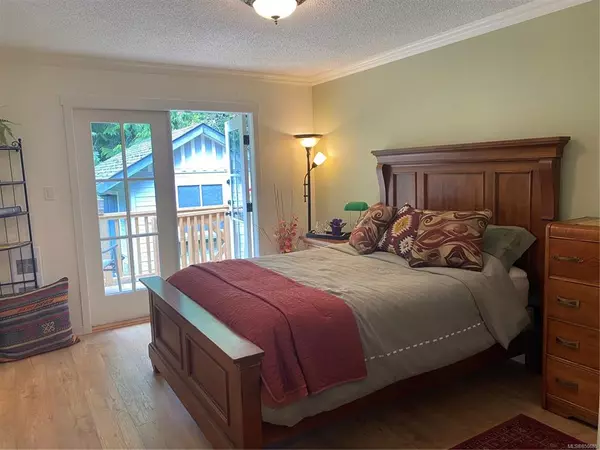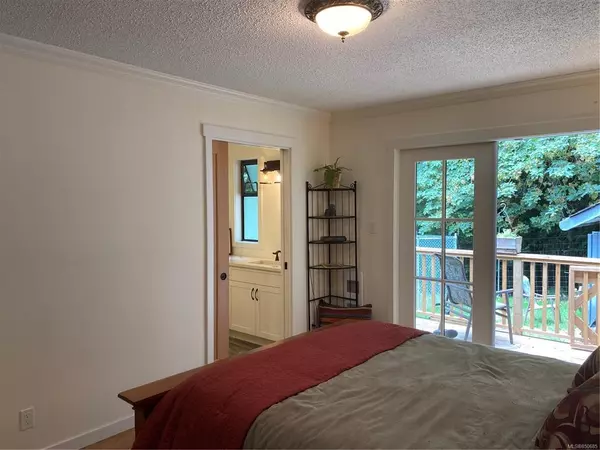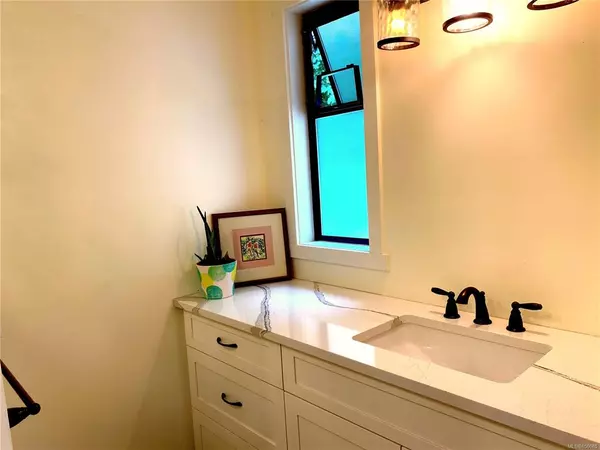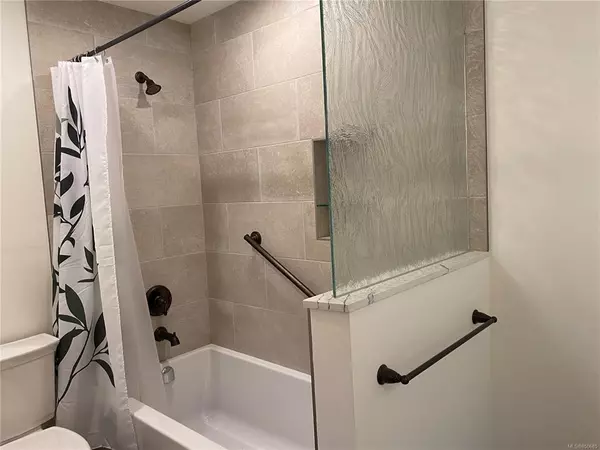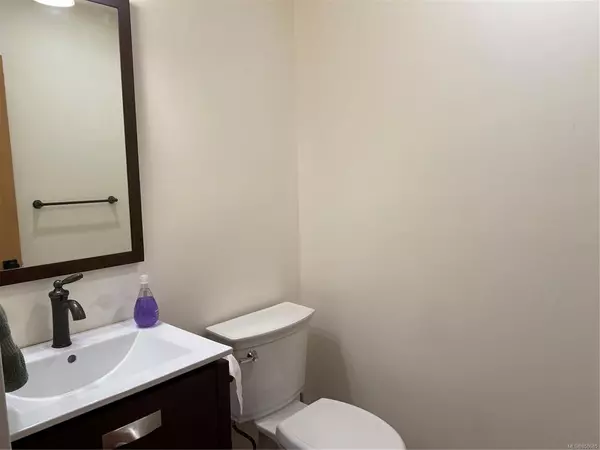$465,000
$440,000
5.7%For more information regarding the value of a property, please contact us for a free consultation.
2 Beds
2 Baths
1,386 SqFt
SOLD DATE : 09/30/2020
Key Details
Sold Price $465,000
Property Type Single Family Home
Sub Type Single Family Detached
Listing Status Sold
Purchase Type For Sale
Square Footage 1,386 sqft
Price per Sqft $335
MLS Listing ID 850685
Sold Date 09/30/20
Style Rancher
Bedrooms 2
Rental Info Unrestricted
Year Built 1981
Annual Tax Amount $3,103
Tax Year 2020
Lot Size 0.340 Acres
Acres 0.34
Property Description
Welcome to the end of this cute cul de sac in the Shawnigan Beach Estates. Here you will find 0.34 acres of privacy and solitude. This 2 bd home(previously 3bd and could be easily converted back) has been well cared for with recent Reno's such as new main bathroom and new en suite, edge-grain fir doors with inset glass and French doors onto the patio of the master. This home is a short stroll to Discovery Elementary and to the lake. You are minutes from some of the best bike and walking trails on the island, not to mention the Trans Canada Trail nearby! This wonderful community has fine dining, great pubs and the best coffee shop in the valley - book your showing today as this home is priced to sell and will not last long!
Location
Province BC
County Cowichan Valley Regional District
Area Ml Shawnigan
Direction South
Rooms
Basement Crawl Space
Main Level Bedrooms 2
Kitchen 1
Interior
Heating Baseboard
Cooling None
Flooring Wood
Fireplaces Number 1
Fireplaces Type Wood Stove
Fireplace 1
Laundry In House
Exterior
Roof Type Asphalt Shingle
Handicap Access Master Bedroom on Main
Building
Lot Description Cul-de-sac
Building Description Frame, Rancher
Faces South
Foundation Yes
Sewer Septic System
Water Municipal
Structure Type Frame
Others
Tax ID 002-102-030
Ownership Freehold
Pets Allowed Yes
Read Less Info
Want to know what your home might be worth? Contact us for a FREE valuation!

Our team is ready to help you sell your home for the highest possible price ASAP
Bought with Sutton Group-West Coast Realty (Dunc)
“My job is to find and attract mastery-based agents to the office, protect the culture, and make sure everyone is happy! ”
