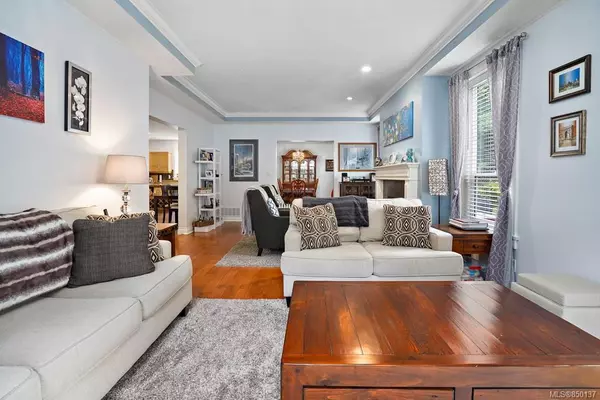$770,000
$775,000
0.6%For more information regarding the value of a property, please contact us for a free consultation.
3 Beds
3 Baths
2,683 SqFt
SOLD DATE : 09/28/2020
Key Details
Sold Price $770,000
Property Type Single Family Home
Sub Type Single Family Detached
Listing Status Sold
Purchase Type For Sale
Square Footage 2,683 sqft
Price per Sqft $286
Subdivision Mill Springs Village
MLS Listing ID 850137
Sold Date 09/28/20
Style Main Level Entry with Upper Level(s)
Bedrooms 3
HOA Fees $11/mo
Rental Info Unrestricted
Year Built 2006
Annual Tax Amount $4,804
Tax Year 2019
Lot Size 8,712 Sqft
Acres 0.2
Property Description
This lovely home is great for families and entertaining. It features 9 foot ceilings, open living areas and a spacious kitchen with updated granite, large formal dining, huge family / living room areas, recent wood floors, and large office with separate entrance that could also double as a 4th bedroom as it has a built in queen size Murphy Bed. The private backyard has been beautifully landscaped and accommodates outdoor entertaining for adults and for children with lovely gardens. The oversized garage can be used for storage, workshop or vehicles depending on your needs. Upstairs you find 3 tastefully decorated bedrooms. The large ensuite off the master offers a spa like feeling. Close to stores and marina. All this and an easy commute to Victoria with transit within walking distance. Check out the media link for more photos, floorplans, virtual tour and video and book your private showing today!
Location
Province BC
County Capital Regional District
Area Ml Mill Bay
Zoning R-3
Direction West
Rooms
Basement Crawl Space
Kitchen 1
Interior
Interior Features Cathedral Entry, Dining Room, Eating Area, Soaker Tub
Heating Electric, Heat Pump, Natural Gas
Cooling Air Conditioning
Flooring Carpet, Tile, Wood
Fireplaces Number 1
Fireplaces Type Gas, Living Room
Equipment Central Vacuum Roughed-In
Fireplace 1
Window Features Insulated Windows,Screens,Stained/Leaded Glass,Vinyl Frames
Appliance Dishwasher, Dryer, Microwave, Oven/Range Gas, Refrigerator, Washer
Laundry In House
Exterior
Exterior Feature Balcony/Patio, Fencing: Partial, Sprinkler System
Garage Spaces 2.0
View Y/N 1
View Mountain(s)
Roof Type Fibreglass Shingle
Handicap Access Ground Level Main Floor, No Step Entrance
Total Parking Spaces 2
Building
Lot Description Cul-de-sac, Level, Rectangular Lot, Wooded Lot
Building Description Cement Fibre,Frame Wood,Insulation: Ceiling,Insulation: Walls,Stone,Wood, Main Level Entry with Upper Level(s)
Faces West
Foundation Poured Concrete
Sewer Sewer To Lot
Water Municipal
Structure Type Cement Fibre,Frame Wood,Insulation: Ceiling,Insulation: Walls,Stone,Wood
Others
HOA Fee Include Insurance,Septic
Tax ID 026-652-684
Ownership Freehold/Strata
Acceptable Financing Purchaser To Finance
Listing Terms Purchaser To Finance
Pets Description Aquariums, Birds, Caged Mammals, Cats, Dogs, Yes
Read Less Info
Want to know what your home might be worth? Contact us for a FREE valuation!

Our team is ready to help you sell your home for the highest possible price ASAP
Bought with Pemberton Holmes - Cloverdale

“My job is to find and attract mastery-based agents to the office, protect the culture, and make sure everyone is happy! ”





