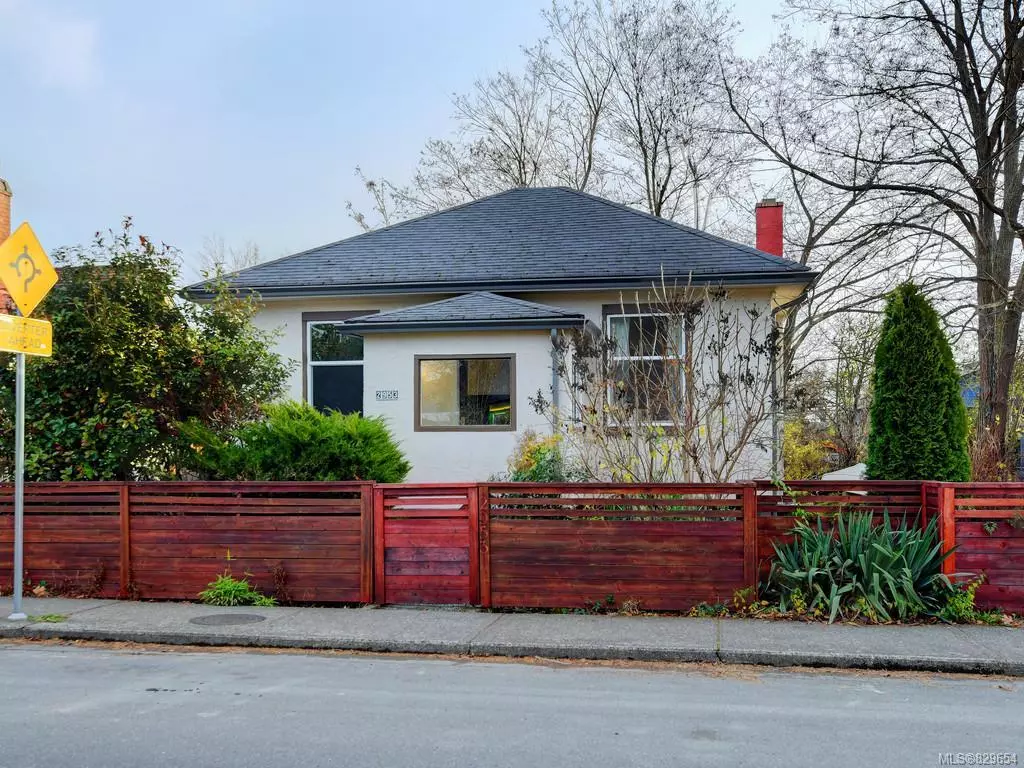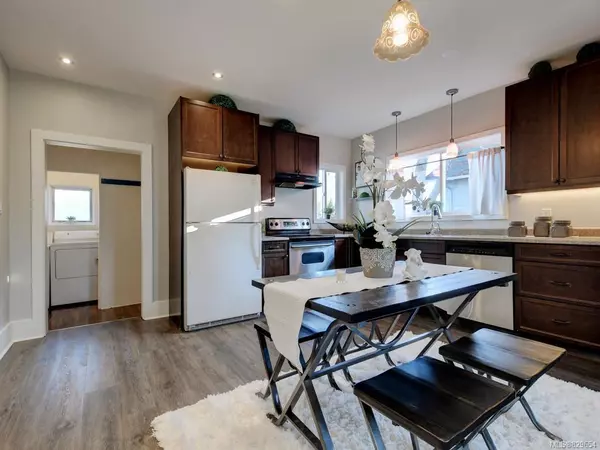$625,000
$649,000
3.7%For more information regarding the value of a property, please contact us for a free consultation.
2 Beds
1 Bath
842 SqFt
SOLD DATE : 01/06/2020
Key Details
Sold Price $625,000
Property Type Single Family Home
Sub Type Single Family Detached
Listing Status Sold
Purchase Type For Sale
Square Footage 842 sqft
Price per Sqft $742
MLS Listing ID 829654
Sold Date 01/06/20
Style Rancher
Bedrooms 2
Rental Info Unrestricted
Year Built 1911
Annual Tax Amount $3,089
Tax Year 2019
Lot Size 4,791 Sqft
Acres 0.11
Lot Dimensions 50 ft wide x 92 ft deep
Property Description
LOCATION LOCATION! Walk to Hillside Centre, Camosun college, schools and all amenities from this cozy 2 bed character home complete with 8'11" ceilings. Situated in a very popular and desirable Oaklands neighbourhood. Built in 1911 this home has been updated over the past few years, including newer kitchen, flooring, paint t, bathroom, lighting, electrical and plumbing. And the list goes on, thermo windows, new insulation in the attic and roof is in great condition. The yard is fully fenced. Zoned R1B. Easy commute to bike to work downtown Victoria. This is a perfect starter home with nothing to do but enjoy the lifestyle. Don't miss your opportunity on this great investment. Book a showing today. Open house Sat. Dec. 14 & Sun. Dec. 15 from Noon - 3:00 pm.
Location
Province BC
County Capital Regional District
Area Vi Oaklands
Direction West
Rooms
Other Rooms Storage Shed, Workshop
Basement Crawl Space
Main Level Bedrooms 2
Kitchen 1
Interior
Interior Features Dining/Living Combo, Storage
Heating Baseboard, Electric
Flooring Linoleum
Window Features Aluminum Frames,Vinyl Frames,Window Coverings,Wood Frames
Appliance Dishwasher, F/S/W/D
Laundry In House
Exterior
Exterior Feature Balcony/Patio, Fencing: Full
Roof Type Asphalt Shingle
Total Parking Spaces 1
Building
Lot Description Level, Private, Rectangular Lot
Building Description Frame Wood,Insulation: Ceiling,Stucco,Wood, Rancher
Faces West
Foundation Poured Concrete
Sewer Sewer To Lot
Water Municipal
Architectural Style Character
Structure Type Frame Wood,Insulation: Ceiling,Stucco,Wood
Others
Tax ID 010-380-973
Ownership Freehold
Acceptable Financing Purchaser To Finance
Listing Terms Purchaser To Finance
Pets Description Aquariums, Birds, Cats, Caged Mammals, Dogs
Read Less Info
Want to know what your home might be worth? Contact us for a FREE valuation!

Our team is ready to help you sell your home for the highest possible price ASAP
Bought with Coldwell Banker Oceanside Real Estate

“My job is to find and attract mastery-based agents to the office, protect the culture, and make sure everyone is happy! ”





