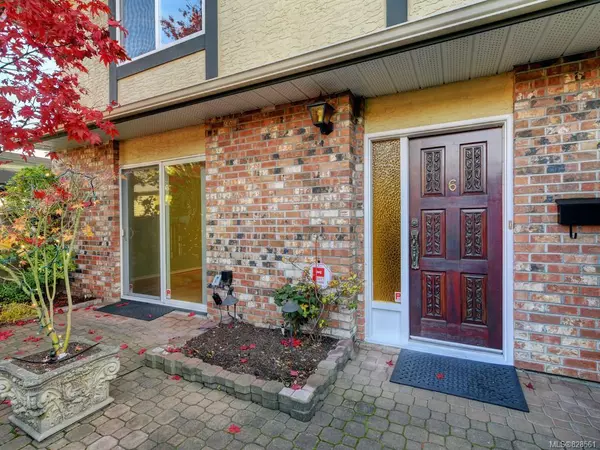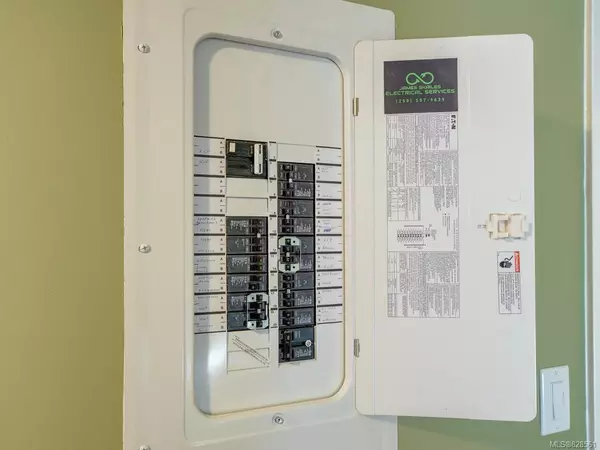$750,000
$749,000
0.1%For more information regarding the value of a property, please contact us for a free consultation.
3 Beds
3 Baths
1,576 SqFt
SOLD DATE : 01/14/2020
Key Details
Sold Price $750,000
Property Type Townhouse
Sub Type Row/Townhouse
Listing Status Sold
Purchase Type For Sale
Square Footage 1,576 sqft
Price per Sqft $475
MLS Listing ID 828561
Sold Date 01/14/20
Style Main Level Entry with Upper Level(s)
Bedrooms 3
HOA Fees $490/mo
Rental Info No Rentals
Year Built 1975
Annual Tax Amount $3,227
Tax Year 2019
Lot Size 1,742 Sqft
Acres 0.04
Property Description
A hidden gem in the heart of Rockland! Close accessibility from covered parking to #6. Each townhome is allocated a covered plus an uncovered parking stall - 2 in total (with visitor parking as well). The uniqueness of this home is the lovely private front courtyard, the interlocking brick, and a fully fenced rear patio/deck area (South East exposure). The beauty of sun + shade! New custom kitchen cabinets, countertop, flooring and appliances! New electrical Panel. New Valor Gas Fireplace with remote. Oak Floors in the main living areas. THREE bedrooms and THREE bathrooms. Thermal Windows, Hunter Douglas Blinds, THREE New Sliding Door Window Coverings. All the bedrooms have closet organizers. Professionally cleaned. Ready for occupancy now! Two Pets Allowed. No Rentals. No Smoking. BBQ - yes. Just walk to Fort Street for bus service.
Location
Province BC
County Capital Regional District
Area Vi Rockland
Direction Northwest
Rooms
Other Rooms Storage Shed
Basement Crawl Space
Kitchen 1
Interior
Interior Features Breakfast Nook, Closet Organizer, Dining/Living Combo, French Doors, Storage, Soaker Tub
Heating Baseboard, Electric, Natural Gas
Flooring Carpet, Laminate, Tile, Wood
Fireplaces Number 1
Fireplaces Type Gas, Living Room
Fireplace 1
Window Features Blinds,Screens,Skylight(s),Vinyl Frames,Window Coverings
Appliance Dishwasher, F/S/W/D, Range Hood
Laundry In Unit
Exterior
Exterior Feature Balcony/Patio, Fencing: Full
Carport Spaces 1
Utilities Available Electricity To Lot, Garbage, Natural Gas To Lot, Phone To Lot, Recycling
Amenities Available Private Drive/Road, Street Lighting
Roof Type Asphalt Shingle
Handicap Access Ground Level Main Floor, No Step Entrance
Total Parking Spaces 2
Building
Lot Description Cleared, Corner, Level, Private, Rectangular Lot, Serviced
Building Description Brick,Insulation: Ceiling,Insulation: Walls,Stucco,Wood, Main Level Entry with Upper Level(s)
Faces Northwest
Story 2
Foundation Poured Concrete
Sewer Sewer To Lot
Water Municipal, To Lot
Structure Type Brick,Insulation: Ceiling,Insulation: Walls,Stucco,Wood
Others
HOA Fee Include Gas,Garbage Removal,Insurance,Maintenance Grounds,Maintenance Structure,Water
Tax ID 000-451-355
Ownership Freehold/Strata
Pets Description Aquariums, Birds, Cats, Caged Mammals, Dogs
Read Less Info
Want to know what your home might be worth? Contact us for a FREE valuation!

Our team is ready to help you sell your home for the highest possible price ASAP
Bought with The Agency

“My job is to find and attract mastery-based agents to the office, protect the culture, and make sure everyone is happy! ”





