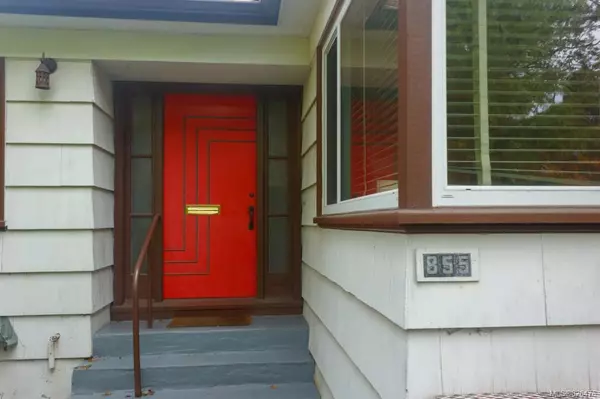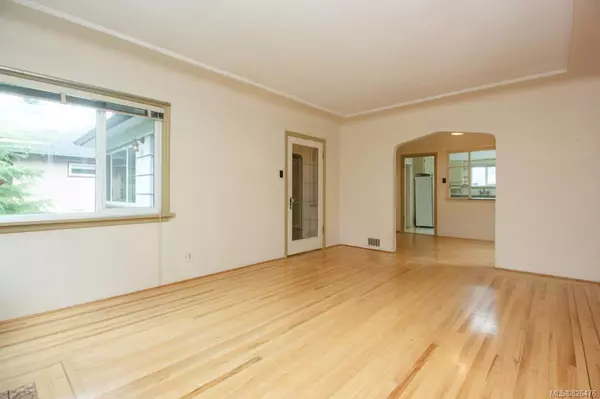$785,000
$825,000
4.8%For more information regarding the value of a property, please contact us for a free consultation.
2 Beds
1 Bath
1,393 SqFt
SOLD DATE : 01/06/2020
Key Details
Sold Price $785,000
Property Type Single Family Home
Sub Type Single Family Detached
Listing Status Sold
Purchase Type For Sale
Square Footage 1,393 sqft
Price per Sqft $563
MLS Listing ID 826476
Sold Date 01/06/20
Style Main Level Entry with Lower Level(s)
Bedrooms 2
Rental Info Unrestricted
Year Built 1941
Annual Tax Amount $3,792
Tax Year 2019
Lot Size 5,662 Sqft
Acres 0.13
Lot Dimensions 50 ft wide x 110 ft deep
Property Description
Well cared for serene & peaceful home. Same owner for last 45 years. A blank canvas to create your own masterpiece. Well designed open floor plan. Character galore with original fir & oak hardwood floors inlaid with walnut accents, original fixtures & coved ceilings. Premium location adjacent to Glenlyon Norfolk School. A short stroll to Government House’s amazing public gardens, charming Oak Bay village’s many amenities, as well as the Gonzales & Ross Bay public beaches. Superb location in the heart of the most desirable neighbourhood in Victoria. Functional walkout basement with level front & back yards. Great bones & top-quality upgrades. New hot water tank, roof & steel basement door in recent years. More upgrades include enhanced insulation, perimeter drains & premium windows. Converted to gas furnace, fireplace & hot water tank. Back lane access, garage & carport offers convenient parking for four vehicles. Potential for suite or carriage house.
Location
Province BC
County Capital Regional District
Area Vi Fairfield East
Zoning R1G
Direction West
Rooms
Other Rooms Workshop
Basement Full, Partially Finished, Walk-Out Access, With Windows
Main Level Bedrooms 2
Kitchen 1
Interior
Interior Features Bathroom Roughed-In, Eating Area
Heating Baseboard, Electric, Forced Air, Natural Gas
Fireplaces Number 1
Fireplaces Type Gas, Living Room
Equipment Electric Garage Door Opener
Fireplace 1
Window Features Vinyl Frames
Appliance Microwave, Oven/Range Electric, Refrigerator
Laundry In House
Exterior
Exterior Feature Balcony/Patio, Fencing: Partial
Garage Spaces 1.0
Carport Spaces 1
Utilities Available Electricity To Lot, Garbage, Natural Gas To Lot, Phone To Lot, Recycling
Roof Type Asphalt Shingle
Handicap Access Ground Level Main Floor, Master Bedroom on Main
Total Parking Spaces 2
Building
Lot Description Private, Rectangular Lot, Serviced
Building Description Frame Wood,Insulation: Ceiling,Insulation: Walls,Wood, Main Level Entry with Lower Level(s)
Faces West
Foundation Poured Concrete
Sewer Sewer To Lot
Water Municipal, To Lot
Architectural Style Character
Structure Type Frame Wood,Insulation: Ceiling,Insulation: Walls,Wood
Others
Tax ID 007-646-267
Ownership Freehold
Acceptable Financing Purchaser To Finance
Listing Terms Purchaser To Finance
Pets Description Aquariums, Birds, Cats, Caged Mammals, Dogs
Read Less Info
Want to know what your home might be worth? Contact us for a FREE valuation!

Our team is ready to help you sell your home for the highest possible price ASAP
Bought with Engel & Volkers Vancouver Island

“My job is to find and attract mastery-based agents to the office, protect the culture, and make sure everyone is happy! ”





