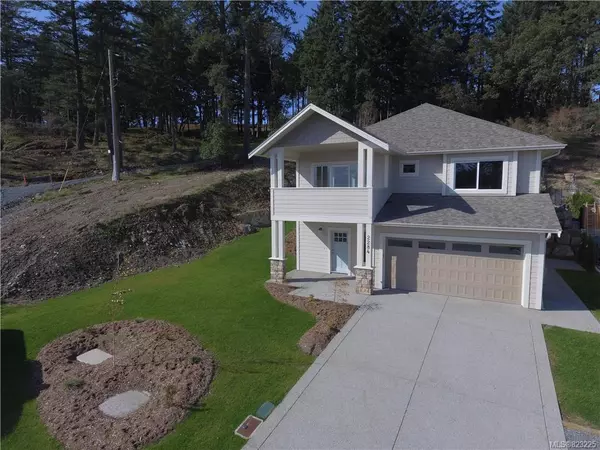$724,500
$699,000
3.6%For more information regarding the value of a property, please contact us for a free consultation.
4 Beds
3 Baths
2,287 SqFt
SOLD DATE : 01/04/2020
Key Details
Sold Price $724,500
Property Type Single Family Home
Sub Type Single Family Detached
Listing Status Sold
Purchase Type For Sale
Square Footage 2,287 sqft
Price per Sqft $316
MLS Listing ID 823225
Sold Date 01/04/20
Style Ground Level Entry With Main Up
Bedrooms 4
Rental Info Unrestricted
Year Built 2019
Annual Tax Amount $1,768
Tax Year 2019
Lot Size 0.270 Acres
Acres 0.27
Property Description
Brand New Oceanview Family Home with Legal Suite located in the area's pre-eminent subdivision Stone Ridge Estates... It's a choice location within the sought after development possessing some uplifting views over the Strait of Juan de fuca as well as down the Harbour toward East Sooke. Quality finishes and features include a sleek quartz kitchen showcasing stainless appliances, white shaker cabinetry, breakfast bar & door to patio and private large level rear backing parkland, open living/dining with cosy Gas Fireplace forced air heat & AC, Attractive master, walk-in & elegant 5 pc. With plenty of space and light the main living area flows effortlessly with seamless slider access to a roomy covered front balcony. Nicely done 1 BR suite has a private entry sure to be a tidy income generator. It's a great spot overlooking the development capturing area views spanning East Sooke, The Olympics & The Strait of Juan de fuca. Built by well regarded Stellar Homes.+ GST
Location
Province BC
County Capital Regional District
Area Sk Broomhill
Direction South
Rooms
Basement Finished
Main Level Bedrooms 3
Kitchen 2
Interior
Heating Baseboard, Electric, Heat Pump, Natural Gas
Flooring Carpet, Laminate
Fireplaces Type Gas, Living Room
Laundry In House, In Unit
Exterior
Exterior Feature Balcony/Patio, Sprinkler System
Garage Spaces 2.0
View Y/N 1
View Mountain(s), Water
Roof Type Asphalt Shingle
Total Parking Spaces 2
Building
Lot Description Irregular Lot
Building Description Cement Fibre,Frame Wood,Insulation: Ceiling,Insulation: Walls, Ground Level Entry With Main Up
Faces South
Foundation Poured Concrete
Sewer Sewer To Lot
Water Municipal
Architectural Style Arts & Crafts
Additional Building Exists
Structure Type Cement Fibre,Frame Wood,Insulation: Ceiling,Insulation: Walls
Others
Restrictions Building Scheme
Tax ID 030-352-215
Ownership Freehold
Pets Allowed Aquariums, Birds, Cats, Caged Mammals, Dogs
Read Less Info
Want to know what your home might be worth? Contact us for a FREE valuation!

Our team is ready to help you sell your home for the highest possible price ASAP
Bought with eXp Realty
“My job is to find and attract mastery-based agents to the office, protect the culture, and make sure everyone is happy! ”





