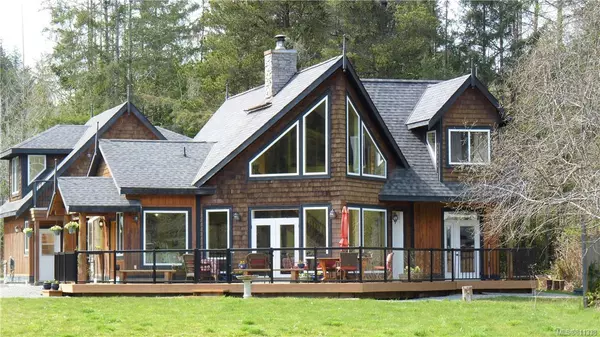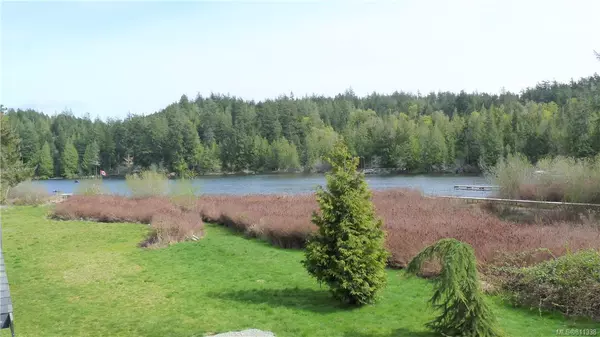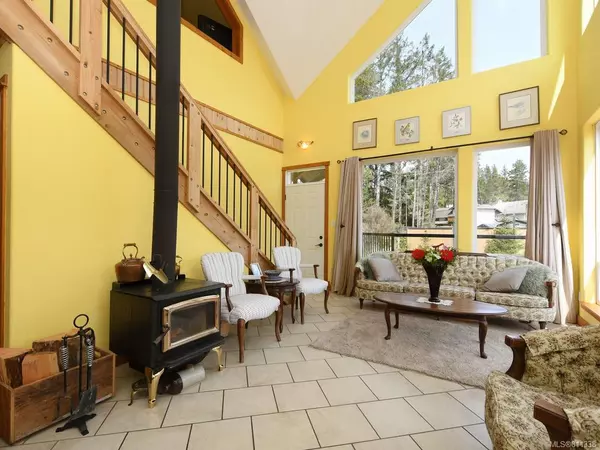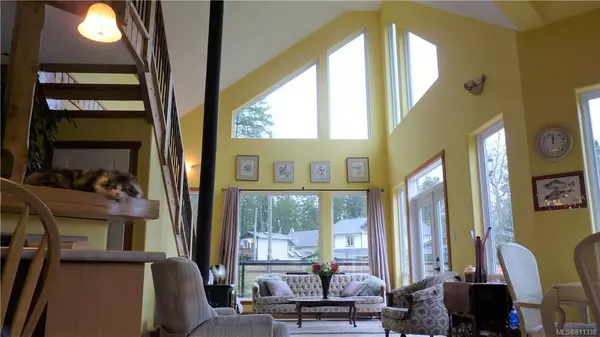$875,000
$925,000
5.4%For more information regarding the value of a property, please contact us for a free consultation.
4 Beds
3 Baths
2,506 SqFt
SOLD DATE : 01/17/2020
Key Details
Sold Price $875,000
Property Type Single Family Home
Sub Type Single Family Detached
Listing Status Sold
Purchase Type For Sale
Square Footage 2,506 sqft
Price per Sqft $349
MLS Listing ID 811338
Sold Date 01/17/20
Style Main Level Entry with Upper Level(s)
Bedrooms 4
HOA Fees $50/mo
Rental Info Unrestricted
Year Built 2008
Annual Tax Amount $4,009
Tax Year 2018
Lot Size 6.230 Acres
Acres 6.23
Property Description
Amazing opportunity to live on the lake and own acreage! Listen to the frogs,birds & tranquil breeze from your deck overlooking the beauty! This beautiful open post and beam home sits on 6+ acres in nature's tranquil setting on Kemp Lake. A protected swimming lake where motor boats are prohibited. Singing birds, soaring eagles, croaking frogs, bass/trout fishing, canoes, kayaks, splashing and swimming are part of the life style! 3 Bedrooms, 2 Bath main house plus an in-law suite offers spacious family living. West Coast style with high ceilings and dynamic timbers. Windows galore overlooking lake, with massive patio for outdoor living. Living Room with cozy wood stove & upper floor loft area for home office. Solid wood kitchen cabinets and bar. Wood accents through out! This is country living at it's best ! A must see and a rare find. Daily vacation living!Fish, canoe, swim & enjoy the lifestyle. Trout stocked lake.
Location
Province BC
County Capital Regional District
Area Sk Kemp Lake
Direction South
Rooms
Other Rooms Guest Accommodations
Main Level Bedrooms 2
Kitchen 2
Interior
Interior Features Vaulted Ceiling(s)
Heating Baseboard, Electric, Wood
Fireplaces Number 1
Fireplaces Type Wood Burning, Wood Stove
Fireplace 1
Window Features Vinyl Frames
Appliance F/S/W/D
Laundry In House
Exterior
Exterior Feature Balcony/Patio
Carport Spaces 2
Amenities Available Common Area, Private Drive/Road
Waterfront Description Lake
View Y/N 1
View Water
Roof Type Metal
Total Parking Spaces 2
Building
Lot Description Cleared, Dock/Moorage, Irregular Lot, Level
Building Description Wood, Main Level Entry with Upper Level(s)
Faces South
Foundation Poured Concrete
Sewer Septic System
Water Municipal
Architectural Style Post & Beam
Additional Building Exists
Structure Type Wood
Others
HOA Fee Include Water
Restrictions Building Scheme
Tax ID 026-787-601
Ownership Freehold/Strata
Pets Allowed Aquariums, Birds, Cats, Caged Mammals, Dogs
Read Less Info
Want to know what your home might be worth? Contact us for a FREE valuation!

Our team is ready to help you sell your home for the highest possible price ASAP
Bought with RE/MAX Camosun
“My job is to find and attract mastery-based agents to the office, protect the culture, and make sure everyone is happy! ”





