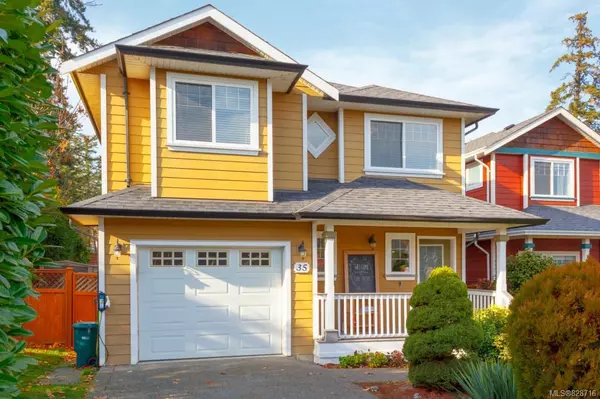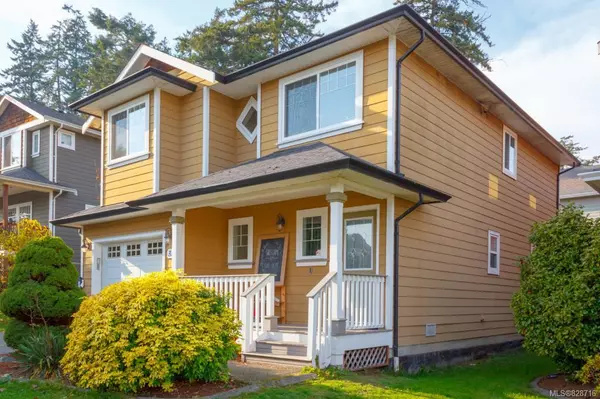$699,000
$699,000
For more information regarding the value of a property, please contact us for a free consultation.
3 Beds
2 Baths
1,659 SqFt
SOLD DATE : 01/30/2020
Key Details
Sold Price $699,000
Property Type Single Family Home
Sub Type Single Family Detached
Listing Status Sold
Purchase Type For Sale
Square Footage 1,659 sqft
Price per Sqft $421
MLS Listing ID 828716
Sold Date 01/30/20
Style Ground Level Entry With Main Up
Bedrooms 3
Rental Info Unrestricted
Year Built 2002
Annual Tax Amount $3,101
Tax Year 2019
Lot Size 4,356 Sqft
Acres 0.1
Property Description
This desirable 3 bedroom, 2 bathroom family home is nestled on a quiet cul-de-sac in a fantastic matured neighbourhood. Recently and extensively renovated by the current home owners makes this home feel fresh, new and modern. The vaulted ceilings & skylights through the upper level add amazing natural light all year. Spacious & bright kitchen with new countertops appliances and gas range. Open concept to the dining room and offers a walk out to the second level west facing deck with new composite deck tiles. A large fully fenced yard backs onto park land and gated access to the trail to the school and dog park. Living room with a cozy gas fireplace, generous master w/walk in closet, 2nd bdrm & full bath complete the upper level. Lower level features a large family room, 3rd bedroom & 4 pc bath ideal for guests or teens plus access to the back yard and covered patio. BONUS 5 ft tall crawl space. Close to Eagle Creek Village, VGH, Thetis Lake, Golf Course, the Goose, schools & transit.
Location
Province BC
County Capital Regional District
Area Vr Hospital
Direction East
Rooms
Basement Crawl Space
Main Level Bedrooms 2
Kitchen 1
Interior
Interior Features Breakfast Nook, Eating Area, Storage, Vaulted Ceiling(s)
Heating Baseboard, Electric, Natural Gas
Flooring Carpet
Fireplaces Number 1
Fireplaces Type Gas, Living Room
Equipment Electric Garage Door Opener
Fireplace 1
Window Features Blinds,Insulated Windows,Skylight(s),Vinyl Frames
Appliance Dryer, Dishwasher, F/S/W/D, Oven/Range Gas
Laundry In House
Exterior
Exterior Feature Balcony/Patio, Fencing: Full
Garage Spaces 1.0
Utilities Available Cable To Lot, Compost, Electricity To Lot, Garbage, Natural Gas To Lot, Phone To Lot, Recycling, Underground Utilities
Roof Type Fibreglass Shingle
Total Parking Spaces 1
Building
Lot Description Irregular Lot, Level, Near Golf Course
Building Description Cement Fibre,Insulation: Ceiling,Insulation: Walls, Ground Level Entry With Main Up
Faces East
Foundation Poured Concrete
Sewer Sewer To Lot
Water Municipal, To Lot
Architectural Style Character
Structure Type Cement Fibre,Insulation: Ceiling,Insulation: Walls
Others
Tax ID 025-118-293
Ownership Freehold
Pets Description Aquariums, Birds, Cats, Caged Mammals, Dogs
Read Less Info
Want to know what your home might be worth? Contact us for a FREE valuation!

Our team is ready to help you sell your home for the highest possible price ASAP
Bought with The Agency

“My job is to find and attract mastery-based agents to the office, protect the culture, and make sure everyone is happy! ”





