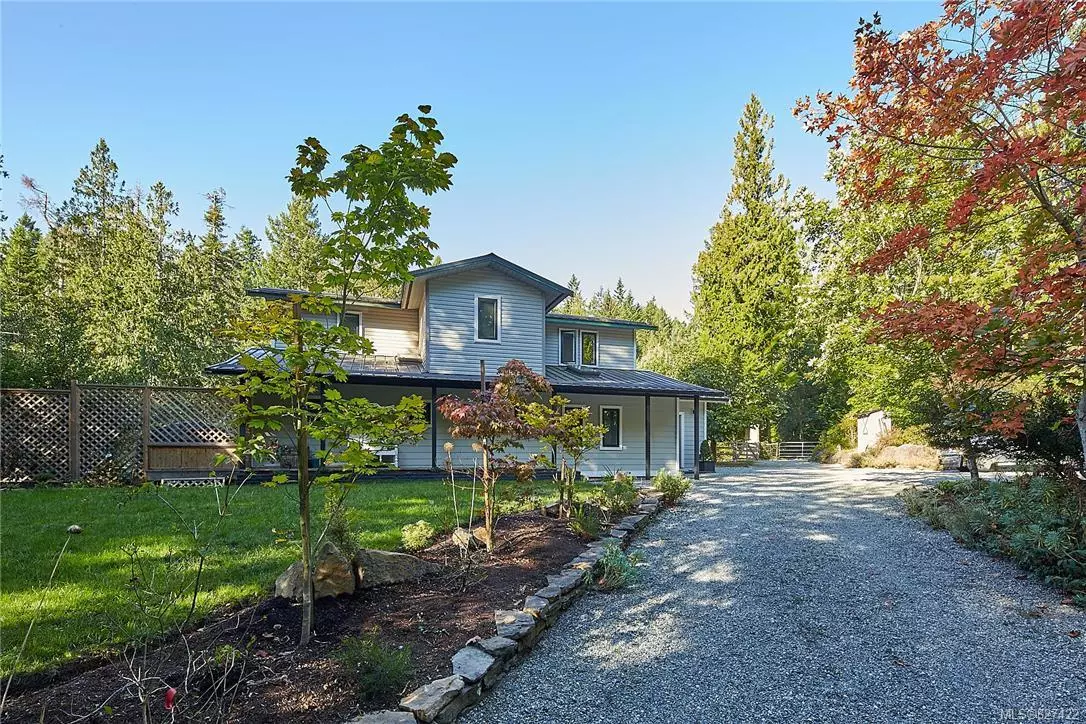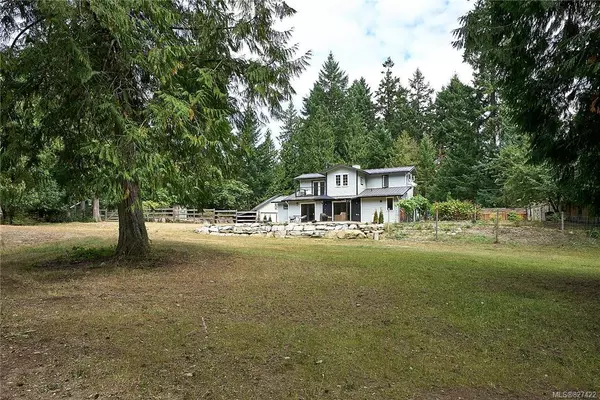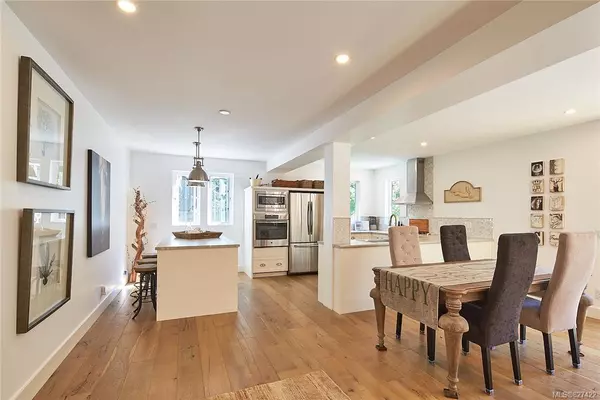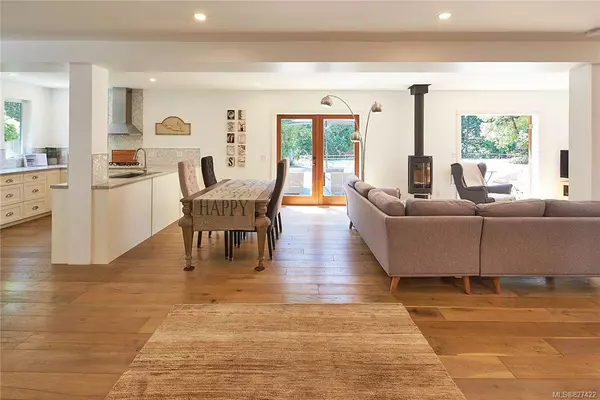$1,098,650
$1,150,000
4.5%For more information regarding the value of a property, please contact us for a free consultation.
3 Beds
3 Baths
2,586 SqFt
SOLD DATE : 02/18/2020
Key Details
Sold Price $1,098,650
Property Type Single Family Home
Sub Type Single Family Detached
Listing Status Sold
Purchase Type For Sale
Square Footage 2,586 sqft
Price per Sqft $424
MLS Listing ID 827422
Sold Date 02/18/20
Style Main Level Entry with Upper Level(s)
Bedrooms 3
Rental Info Unrestricted
Year Built 1992
Annual Tax Amount $4,051
Tax Year 2019
Lot Size 5.600 Acres
Acres 5.6
Property Description
Cedar Meadows Farm is a beautiful 5.6 acre property thoughtfully developed with fine country living in mind. The main house features exceptionally appointed living spaces and design-wise decor. A detached studio is equally inviting for guests or work from home pursuits. Modern barn, fenced pastures, riding ring, woodland trails and an array of storage facilities welcome an idyllic rural lifestyle while the exceptionally designed home and gardens lend contemporary comfort and style. A delightful country home and property!
Location
Province BC
County Capital Regional District
Area Gi Salt Spring
Zoning Rural
Direction North
Rooms
Other Rooms Barn(s), Guest Accommodations, Storage Shed
Main Level Bedrooms 1
Kitchen 1
Interior
Interior Features French Doors, Sauna
Heating Baseboard, Electric, Wood
Flooring Wood
Fireplaces Number 1
Fireplaces Type Living Room, Wood Stove
Fireplace 1
Window Features Insulated Windows
Laundry In House
Exterior
Exterior Feature Balcony/Patio, Fencing: Partial
Garage Spaces 2.0
Carport Spaces 1
Roof Type Metal
Handicap Access Ground Level Main Floor
Total Parking Spaces 4
Building
Lot Description Irregular Lot, Private, Serviced
Building Description Cement Fibre,Frame Wood,Insulation: Ceiling,Insulation: Walls,Vinyl Siding, Main Level Entry with Upper Level(s)
Faces North
Foundation Poured Concrete
Sewer Septic System
Water Well: Drilled
Architectural Style West Coast
Structure Type Cement Fibre,Frame Wood,Insulation: Ceiling,Insulation: Walls,Vinyl Siding
Others
Tax ID 000-222-186
Ownership Freehold
Pets Description Aquariums, Birds, Cats, Caged Mammals, Dogs
Read Less Info
Want to know what your home might be worth? Contact us for a FREE valuation!

Our team is ready to help you sell your home for the highest possible price ASAP
Bought with RE/MAX Camosun

“My job is to find and attract mastery-based agents to the office, protect the culture, and make sure everyone is happy! ”





