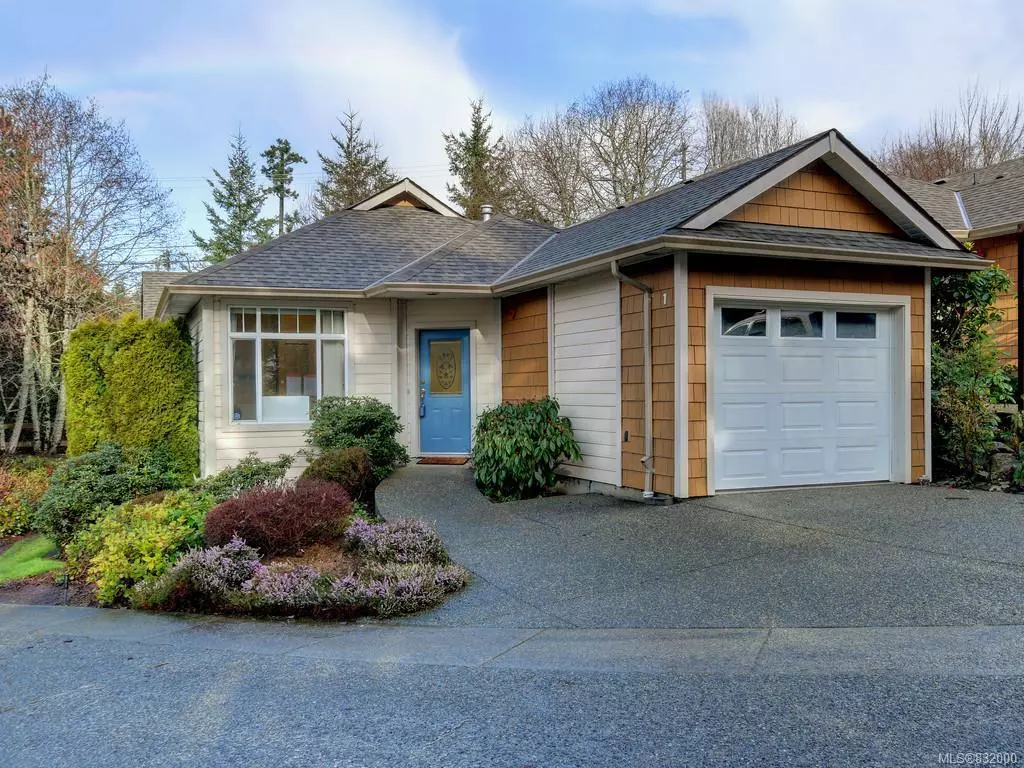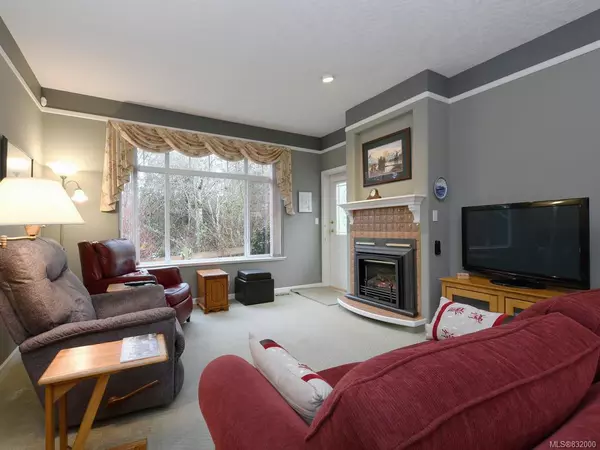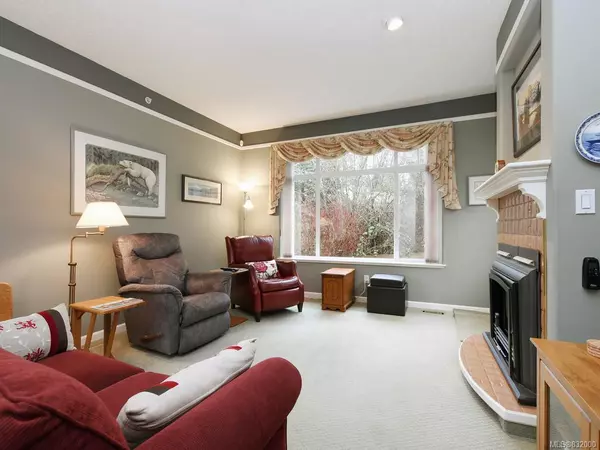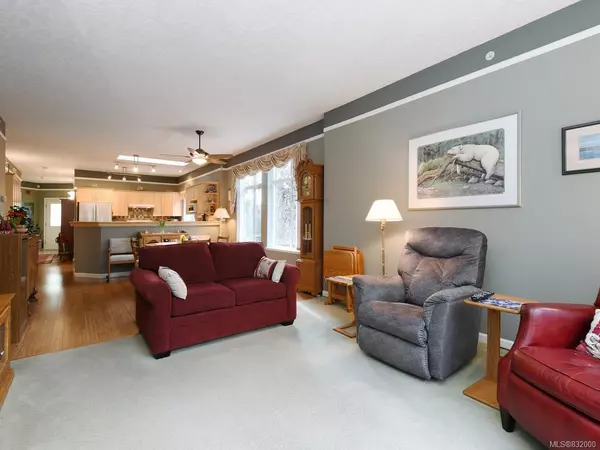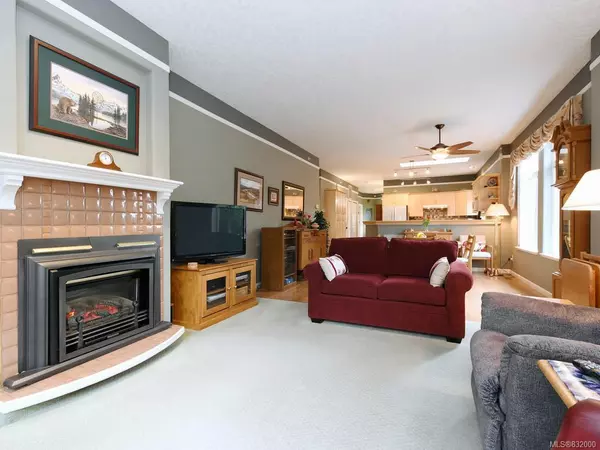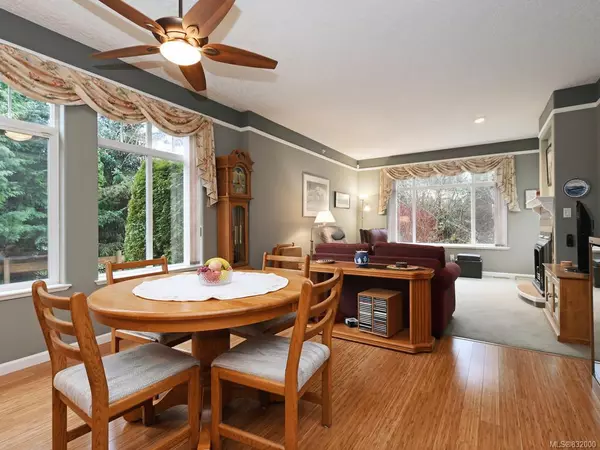$555,000
$559,900
0.9%For more information regarding the value of a property, please contact us for a free consultation.
2 Beds
2 Baths
1,306 SqFt
SOLD DATE : 03/28/2020
Key Details
Sold Price $555,000
Property Type Townhouse
Sub Type Row/Townhouse
Listing Status Sold
Purchase Type For Sale
Square Footage 1,306 sqft
Price per Sqft $424
MLS Listing ID 832000
Sold Date 03/28/20
Style Rancher
Bedrooms 2
HOA Fees $298/mo
Rental Info No Rentals
Year Built 2000
Annual Tax Amount $2,411
Tax Year 20199
Lot Size 1,306 Sqft
Acres 0.03
Property Description
END UNIT. Absolutely gorgeous 1 level town home. Features include 2 bdrms/2baths, open concept, 9' ceilings, charming country kitchen with skylight, eating bar, & plenty of cupboards. Spacious dining room area & large living room with gas f/p and access to the deck for summer BBQ's. Lots of love & care along with many updates has gone into this home. New floors, new shower stall & fittings, Gas F/P, Gas furnace 2018, Gas Hot water tank 2019, skylight blind w/remote controlled 2018 are just a few to mention. Huge heated 5' crawl space for storage. Great laundry room w/sink & storage. Single car garage with laser parking system. Located close to General Hospital, Eagle Creek Village for shopping & Galloping Goose Trail. Don't delay! Act quickly on this beautiful home. You'll be glad you did.
Location
Province BC
County Capital Regional District
Area Vr Hospital
Direction East
Rooms
Other Rooms Guest Accommodations
Basement Crawl Space
Main Level Bedrooms 2
Kitchen 1
Interior
Interior Features Breakfast Nook, Ceiling Fan(s), Closet Organizer, Dining/Living Combo, Eating Area, Storage, Soaker Tub, Vaulted Ceiling(s)
Heating Forced Air, Natural Gas
Flooring Carpet, Laminate, Linoleum, Tile
Fireplaces Number 1
Fireplaces Type Gas, Living Room
Equipment Electric Garage Door Opener
Fireplace 1
Window Features Blinds,Insulated Windows,Screens,Skylight(s),Window Coverings
Appliance Dishwasher, F/S/W/D, Microwave
Laundry In House
Exterior
Exterior Feature Balcony/Patio, Fencing: Partial, Sprinkler System
Garage Spaces 1.0
Amenities Available Clubhouse, Common Area, Guest Suite, Private Drive/Road
Roof Type Fibreglass Shingle
Handicap Access Ground Level Main Floor, Master Bedroom on Main, No Step Entrance, Wheelchair Friendly
Total Parking Spaces 1
Building
Lot Description Cul-de-sac, Cleared, Private, Rectangular Lot, Sloping, Serviced
Building Description Insulation: Ceiling,Insulation: Walls,Wood, Rancher
Faces East
Story 1
Foundation Poured Concrete
Sewer Sewer To Lot
Water Municipal
Architectural Style West Coast
Structure Type Insulation: Ceiling,Insulation: Walls,Wood
Others
HOA Fee Include Garbage Removal,Insurance,Maintenance Grounds,Property Management,Water
Tax ID 024-915-211
Ownership Freehold/Strata
Pets Description Aquariums, Birds, Cats, Caged Mammals, Dogs
Read Less Info
Want to know what your home might be worth? Contact us for a FREE valuation!

Our team is ready to help you sell your home for the highest possible price ASAP
Bought with RE/MAX Camosun

“My job is to find and attract mastery-based agents to the office, protect the culture, and make sure everyone is happy! ”
