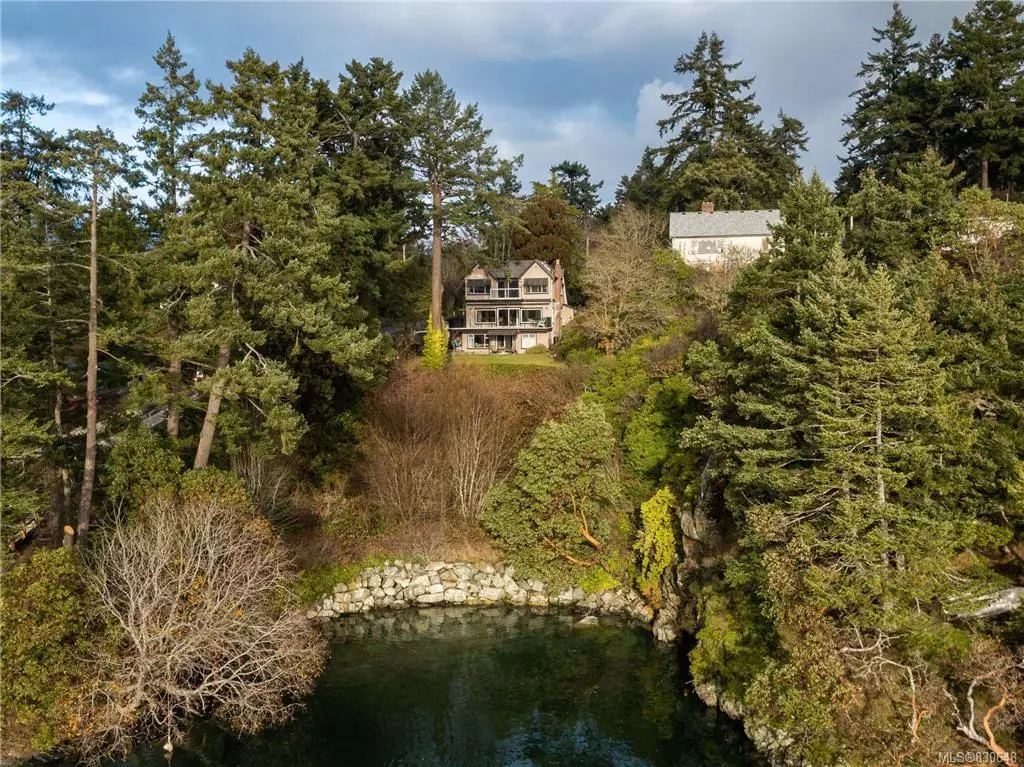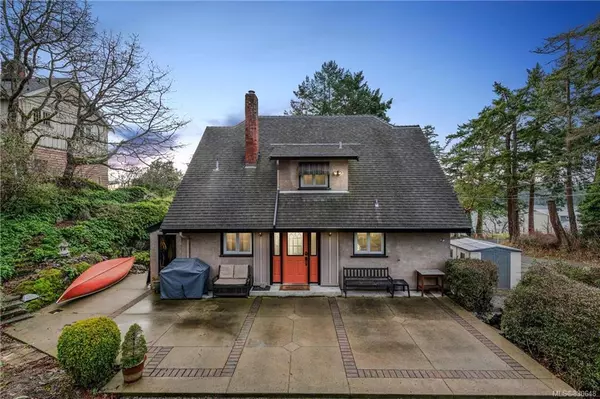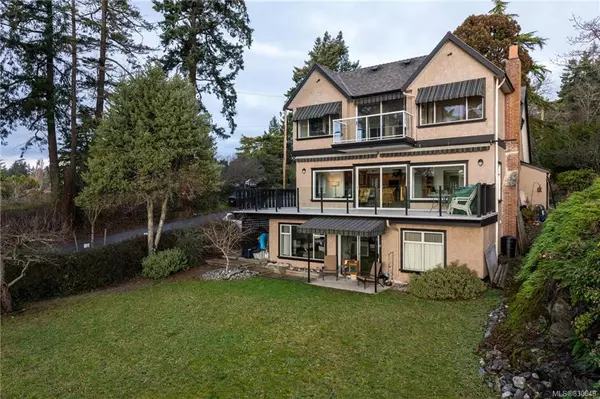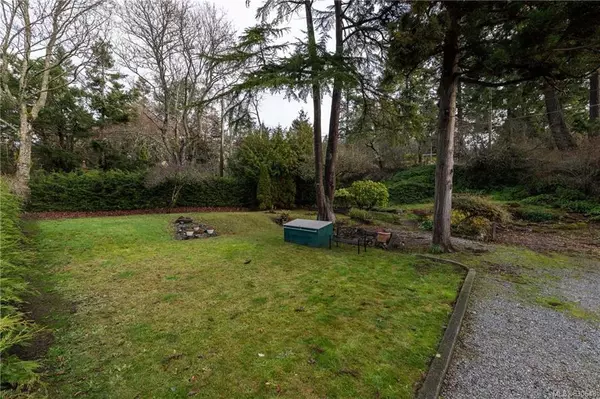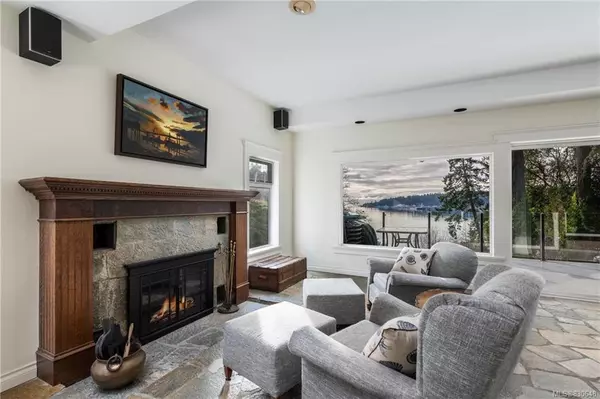$1,350,000
$1,350,000
For more information regarding the value of a property, please contact us for a free consultation.
6 Beds
4 Baths
3,205 SqFt
SOLD DATE : 03/02/2020
Key Details
Sold Price $1,350,000
Property Type Single Family Home
Sub Type Single Family Detached
Listing Status Sold
Purchase Type For Sale
Square Footage 3,205 sqft
Price per Sqft $421
MLS Listing ID 830648
Sold Date 03/02/20
Style Main Level Entry with Lower/Upper Lvl(s)
Bedrooms 6
Rental Info Unrestricted
Year Built 1945
Annual Tax Amount $6,363
Tax Year 2019
Lot Size 0.490 Acres
Acres 0.49
Property Description
A fantastic home on a large, flat, south-facing waterfront lot in View Royal. As you enter the home on the main level you are immediately greeted by natural light and the expansive view of Esquimalt Harbour. The stone flooring, wood-burning fireplace and view over the Harbour create a warm and calm main-level living space. The main level of the 3,205-square-foot home features stone flooring with radiant heating, a wood-burning fireplace, an updated kitchen and desk area, and a living room that opens up to the large wrap around deck. Upstairs offers a great layout with two bedrooms sharing a four-piece bathroom and a large master suite with four-piece ensuite that makes the most of the ocean views. Downstairs offers flexibility in the space and is currently setup with two additional bedrooms, the laundry room and a one bedroom legal suite with its own entrance.
Location
Province BC
County Capital Regional District
Area Vr View Royal
Zoning R-1
Direction North
Rooms
Other Rooms Storage Shed
Basement Partially Finished, Walk-Out Access
Kitchen 2
Interior
Interior Features Breakfast Nook, Dining/Living Combo, Eating Area
Heating Baseboard, Electric, Hot Water, Natural Gas, Radiant Floor
Flooring Tile, Wood
Fireplaces Type Living Room, Wood Burning
Equipment Central Vacuum, Security System
Window Features Insulated Windows,Skylight(s)
Appliance Built-in Range, Dishwasher, F/S/W/D, Microwave, Oven Built-In
Laundry In House
Exterior
Exterior Feature Awning(s), Balcony/Patio
Utilities Available Cable To Lot, Electricity To Lot, Garbage, Natural Gas To Lot, Phone To Lot, Recycling
Waterfront 1
Waterfront Description Ocean
View Y/N 1
View Mountain(s), Water
Roof Type Fibreglass Shingle
Total Parking Spaces 4
Building
Lot Description Corner, Near Golf Course, Private, Rectangular Lot
Building Description Cement Fibre,Frame Wood,Insulation: Ceiling,Insulation: Walls,Stucco, Main Level Entry with Lower/Upper Lvl(s)
Faces North
Foundation Block, Poured Concrete
Sewer Sewer To Lot
Water Municipal, To Lot
Architectural Style Character
Additional Building Exists
Structure Type Cement Fibre,Frame Wood,Insulation: Ceiling,Insulation: Walls,Stucco
Others
Tax ID 007-104-171
Ownership Freehold
Acceptable Financing Purchaser To Finance
Listing Terms Purchaser To Finance
Pets Description Aquariums, Birds, Cats, Caged Mammals, Dogs
Read Less Info
Want to know what your home might be worth? Contact us for a FREE valuation!

Our team is ready to help you sell your home for the highest possible price ASAP
Bought with RE/MAX Camosun

“My job is to find and attract mastery-based agents to the office, protect the culture, and make sure everyone is happy! ”
