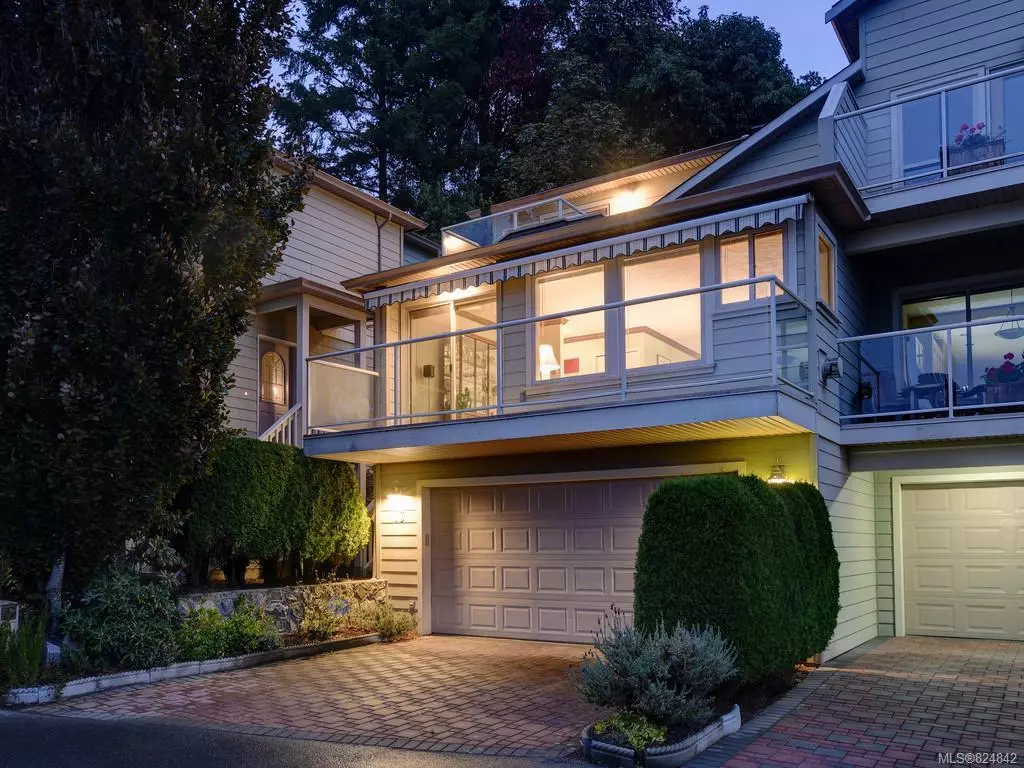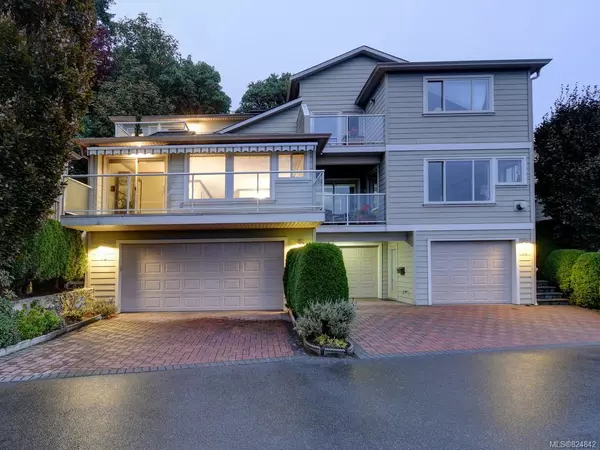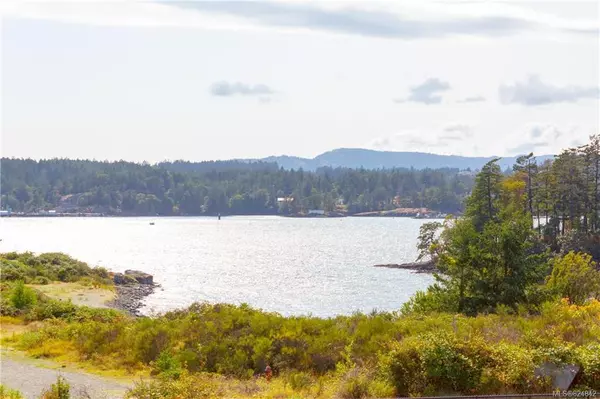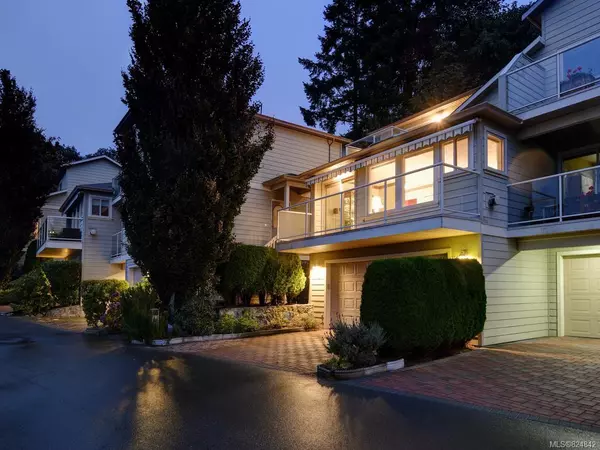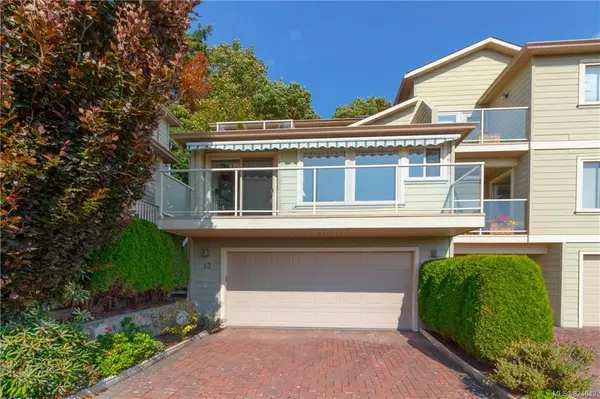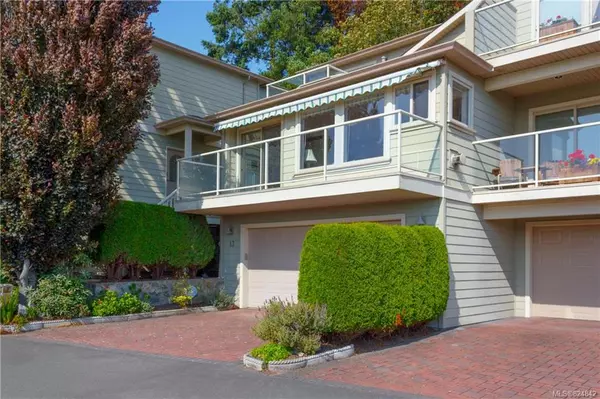$659,900
$659,900
For more information regarding the value of a property, please contact us for a free consultation.
3 Beds
3 Baths
1,998 SqFt
SOLD DATE : 03/24/2020
Key Details
Sold Price $659,900
Property Type Townhouse
Sub Type Row/Townhouse
Listing Status Sold
Purchase Type For Sale
Square Footage 1,998 sqft
Price per Sqft $330
MLS Listing ID 824842
Sold Date 03/24/20
Style Main Level Entry with Lower/Upper Lvl(s)
Bedrooms 3
HOA Fees $534/mo
Rental Info Some Rentals
Year Built 1999
Annual Tax Amount $3,160
Tax Year 2019
Lot Size 2,613 Sqft
Acres 0.06
Property Description
This lrg drop dead gorgeous oceanfront oasis w/ideal flr plan for families,entertainers & retirees.Open plan on main lvl w/variety of options in layout inc main flr bed alternative w/bath beside.Front & center to Thetis Cove and lrg wooded serene area out back(rare location,these units don’t come for sale often).Lots natural light w/skylights & big picture windows.This 3/4 bed 3 bath townhome offers Master bed encompassing the whole upper lvl w/ a 2nd separate balcony,luxury en-suite, separate shower & soaker tub.Newer hickory wide plank wood flrs through most of living area & other updates.Huge deck w/electric awning across frnt overlooking Ocean & park.Shaker maple wood kitc (cherry stain) w/newer ss appliances & custom island situated to the wooded, natural, private patio.Tons of other features like extra-lrg dbl garage w/hobby workshop & storage,built-in vac system,2 offices or separate guest accom & walking distance to amenities,bus routes & DT.Bring your Kayak!
Location
Province BC
County Capital Regional District
Area Vr Glentana
Direction South
Rooms
Basement Finished
Main Level Bedrooms 1
Kitchen 1
Interior
Interior Features Breakfast Nook, Soaker Tub, Workshop
Heating Baseboard, Electric, Natural Gas
Flooring Wood
Fireplaces Number 1
Fireplaces Type Living Room
Fireplace 1
Window Features Insulated Windows,Skylight(s)
Laundry In House
Exterior
Exterior Feature Balcony/Patio, Sprinkler System
Garage Spaces 1.0
View Y/N 1
View Water
Roof Type Fibreglass Shingle
Total Parking Spaces 1
Building
Lot Description Private, Rocky, Rectangular Lot, Wooded Lot
Building Description Cement Fibre, Main Level Entry with Lower/Upper Lvl(s)
Faces South
Story 3
Foundation Poured Concrete
Sewer Sewer To Lot
Water Municipal
Structure Type Cement Fibre
Others
HOA Fee Include Garbage Removal,Insurance,Maintenance Grounds,Property Management,Sewer,Water
Tax ID 024-609-820
Ownership Freehold/Strata
Pets Description Aquariums, Birds, Cats, Caged Mammals, Dogs
Read Less Info
Want to know what your home might be worth? Contact us for a FREE valuation!

Our team is ready to help you sell your home for the highest possible price ASAP
Bought with RE/MAX Generation - The Neal Estate Group

“My job is to find and attract mastery-based agents to the office, protect the culture, and make sure everyone is happy! ”
