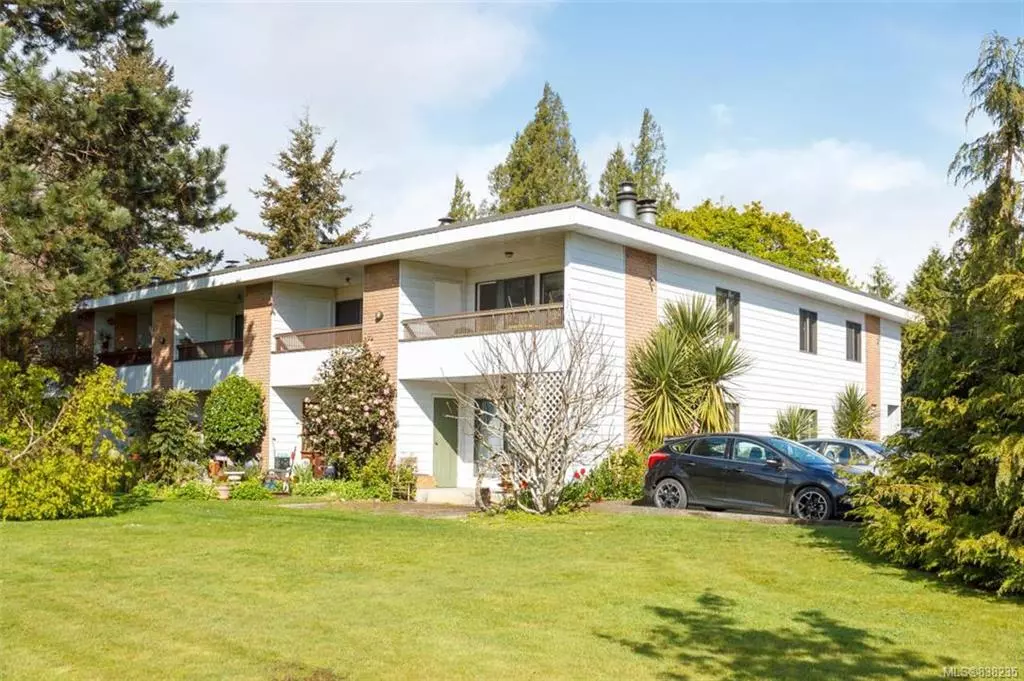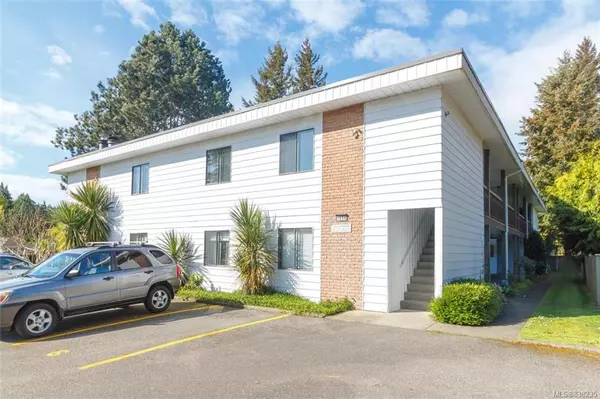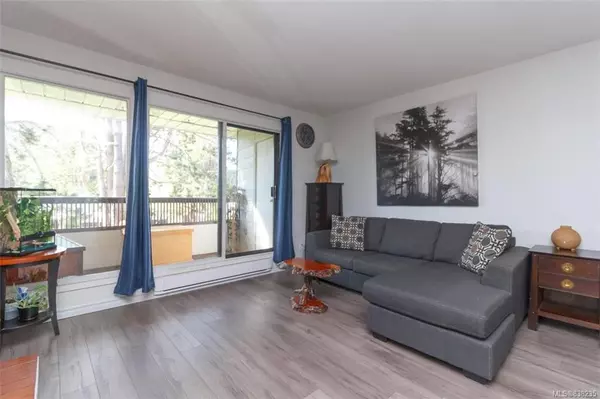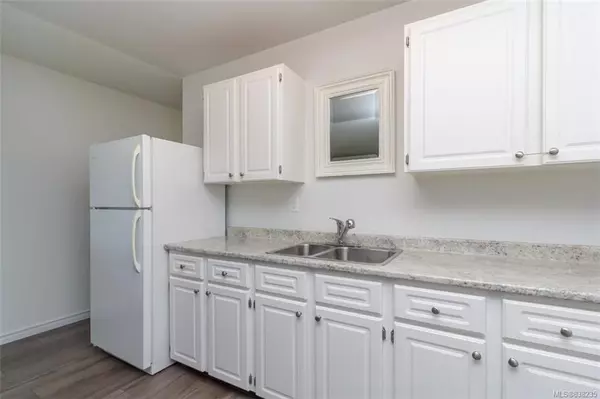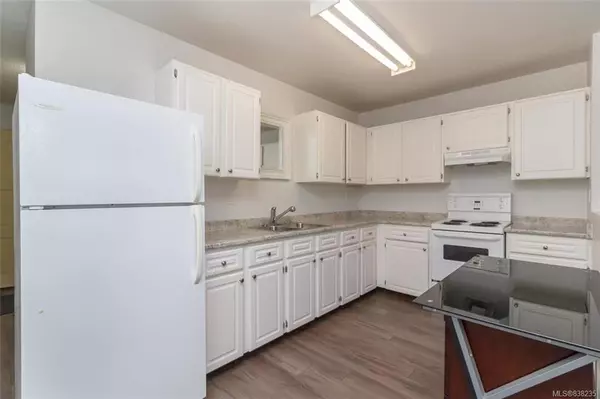$208,900
$199,000
5.0%For more information regarding the value of a property, please contact us for a free consultation.
1 Bed
1 Bath
638 SqFt
SOLD DATE : 07/31/2020
Key Details
Sold Price $208,900
Property Type Condo
Sub Type Condo Apartment
Listing Status Sold
Purchase Type For Sale
Square Footage 638 sqft
Price per Sqft $327
MLS Listing ID 838235
Sold Date 07/31/20
Style Condo
Bedrooms 1
HOA Fees $170/mo
Rental Info Unrestricted
Year Built 1978
Annual Tax Amount $917
Tax Year 2019
Lot Size 435 Sqft
Acres 0.01
Property Description
Affordable living at “Ocean Edge” Within a few steps away from a private beach you can watch the beautiful sunsets & sunrises this summer. Low strata fees within a small well-run strata complex located in Billings Spit. A quiet building and neighbourhood. This spacious charming one-bedroom condo is located on the top 2nd floor with a beautiful view of the gardens. Small pets allowed, cat friendly, no age or rental restrictions makes this ideal for investors and first time home buyers. This unit includes insuite laundry with a large open kitchen that extends into a cosy living room with a wood burning fireplace. Newly laid laminate flooring & baseboards, with new flooring on deck, plus an insuite storage locker. Located close to a beach, kayaking, marinas, fishing, hiking trails and a short drive to Sooke Potholes. 20 minutes drive from Westshore and very close to all shopping, bus routes and amenities in the Sooke Village. A must see!
Location
Province BC
County Capital Regional District
Area Sk Billings Spit
Zoning RM2
Direction North
Rooms
Main Level Bedrooms 1
Kitchen 1
Interior
Interior Features Eating Area, Storage
Heating Baseboard, Electric, Wood
Flooring Carpet
Fireplaces Number 1
Fireplaces Type Living Room
Fireplace 1
Window Features Aluminum Frames,Insulated Windows,Window Coverings
Laundry In Unit
Exterior
Exterior Feature Balcony/Patio
Utilities Available Cable To Lot, Electricity To Lot, Garbage, Phone To Lot, Recycling
Amenities Available Bike Storage, Private Drive/Road
Roof Type Tar/Gravel
Handicap Access Master Bedroom on Main
Total Parking Spaces 1
Building
Lot Description Cleared, Corner, Level, Rectangular Lot, Serviced, Wooded Lot
Building Description Aluminum Siding,Frame Wood,Insulation: Ceiling,Insulation: Walls, Condo
Faces North
Story 2
Foundation Poured Concrete
Sewer Septic System
Water Municipal, To Lot
Structure Type Aluminum Siding,Frame Wood,Insulation: Ceiling,Insulation: Walls
Others
HOA Fee Include Caretaker,Garbage Removal,Insurance,Septic,Water
Tax ID 000-738-921
Ownership Freehold/Strata
Pets Description Aquariums, Birds, Cats, Caged Mammals
Read Less Info
Want to know what your home might be worth? Contact us for a FREE valuation!

Our team is ready to help you sell your home for the highest possible price ASAP
Bought with Pemberton Holmes - Cloverdale

“My job is to find and attract mastery-based agents to the office, protect the culture, and make sure everyone is happy! ”
