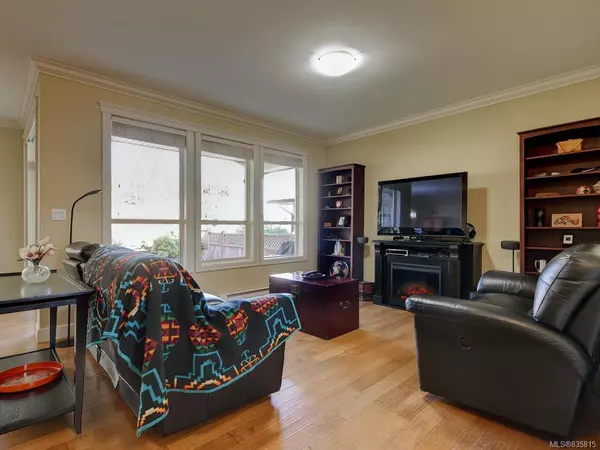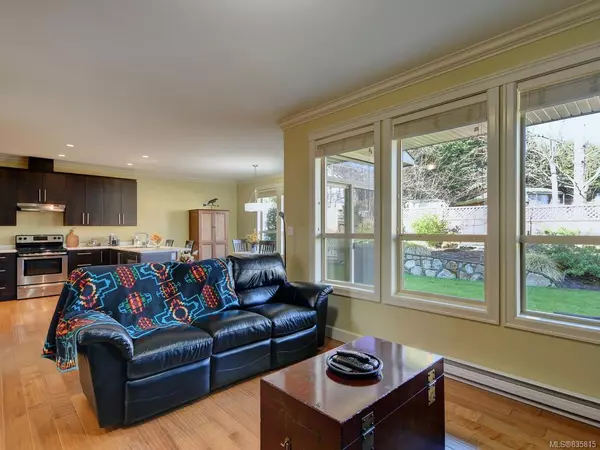$465,000
$469,900
1.0%For more information regarding the value of a property, please contact us for a free consultation.
3 Beds
3 Baths
1,615 SqFt
SOLD DATE : 05/19/2020
Key Details
Sold Price $465,000
Property Type Townhouse
Sub Type Row/Townhouse
Listing Status Sold
Purchase Type For Sale
Square Footage 1,615 sqft
Price per Sqft $287
MLS Listing ID 835815
Sold Date 05/19/20
Style Main Level Entry with Upper Level(s)
Bedrooms 3
HOA Fees $318/mo
Rental Info Unrestricted
Year Built 2011
Annual Tax Amount $2,850
Tax Year 2019
Lot Size 1,742 Sqft
Acres 0.04
Property Description
This fabulous 2011 built large 1700 sqft 3 bedroom 2.5 bath Townhouse located close to Sooke Center is ready for it's new owners! Easy walk to schools & Sooke Center for coffee, gym, restaurants & shopping. Sooke Trail system next to development for safe walking & biking. Townhouse is freshly painted throughout & has engineered hand scraped hardwood in all rooms except bathrooms & laundry. Kitchen is large w/ real wood cabinetry, s/s appliances & has a pantry for all your storage needs. Builder paid attention to details offering 9 ft ceilings w/ crown molding on main floor & smooth surfaced ceilings in all rooms. Loads of large windows letting lots of natural light filter through the home. Included are electric fireplace, built in vac & ceiling fans in all bedrooms. Covered porch at front of the home creates a warm & welcoming ambiance. Backyard has covered patio perfect for BBQing. Garage is 20x14. This unit truly feels more like a house than a townhouse.
Location
Province BC
County Capital Regional District
Area Sk Broomhill
Direction South
Rooms
Basement Crawl Space
Kitchen 1
Interior
Heating Baseboard, Electric
Flooring Wood
Fireplaces Number 1
Fireplaces Type Electric, Living Room
Equipment Central Vacuum, Central Vacuum Roughed-In
Fireplace 1
Window Features Blinds
Appliance Dishwasher, F/S/W/D, Microwave
Laundry In House
Exterior
Exterior Feature Balcony/Patio, Fencing: Partial
Garage Spaces 1.0
Utilities Available Cable To Lot, Compost, Electricity To Lot, Garbage, Phone To Lot, Recycling, Underground Utilities
Amenities Available Private Drive/Road
View Y/N 1
View Mountain(s), Valley
Roof Type Fibreglass Shingle
Total Parking Spaces 14
Building
Lot Description Level, Rectangular Lot
Building Description Cement Fibre,Frame Wood, Main Level Entry with Upper Level(s)
Faces South
Story 2
Foundation Poured Concrete
Sewer Sewer To Lot
Water Municipal, To Lot
Structure Type Cement Fibre,Frame Wood
Others
HOA Fee Include Garbage Removal,Insurance,Maintenance Grounds,Property Management
Tax ID 028-676-441
Ownership Freehold/Strata
Acceptable Financing Purchaser To Finance
Listing Terms Purchaser To Finance
Pets Description Aquariums, Birds, Cats, Caged Mammals, Dogs
Read Less Info
Want to know what your home might be worth? Contact us for a FREE valuation!

Our team is ready to help you sell your home for the highest possible price ASAP
Bought with RE/MAX Camosun

“My job is to find and attract mastery-based agents to the office, protect the culture, and make sure everyone is happy! ”





