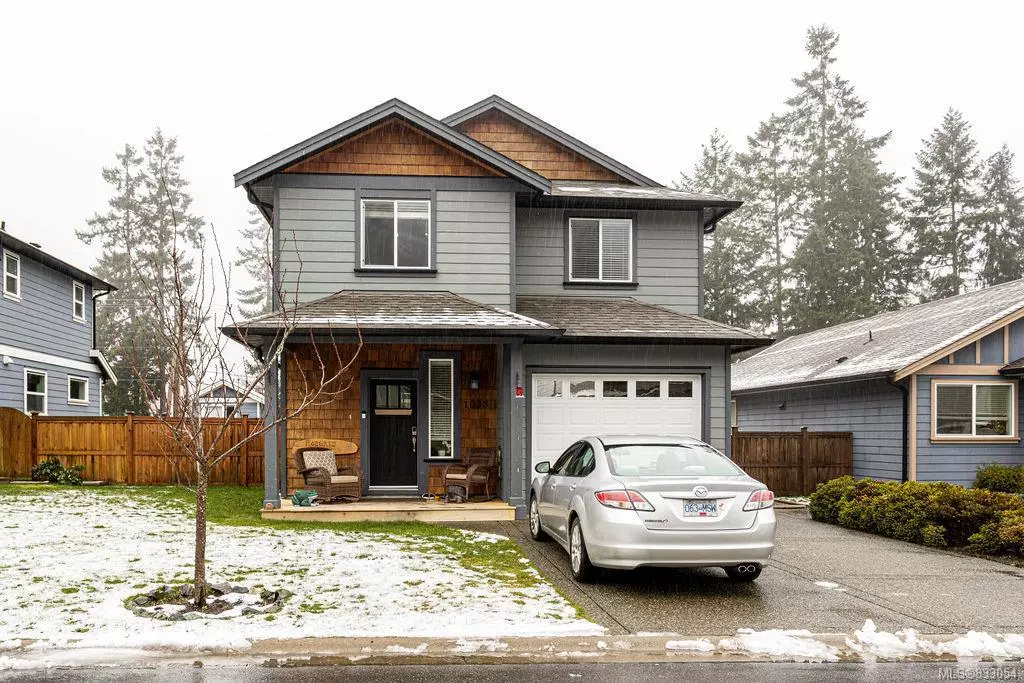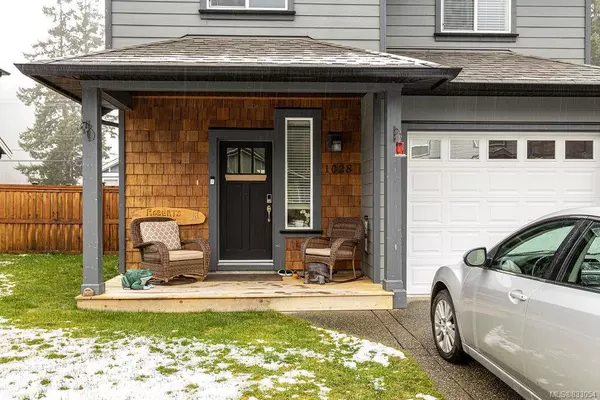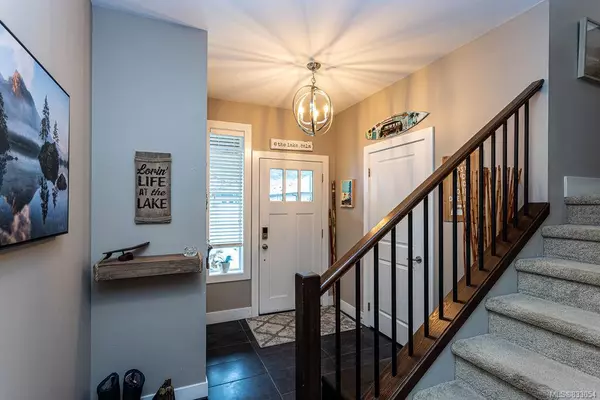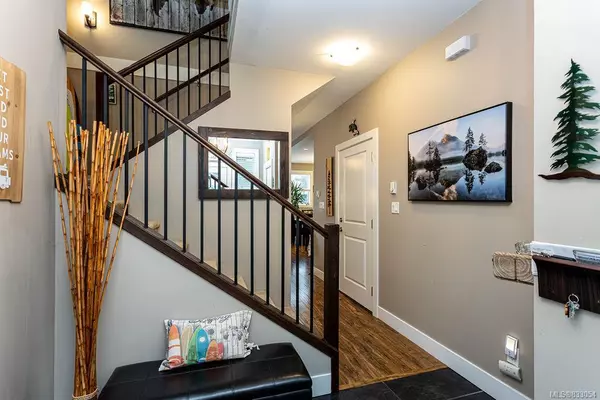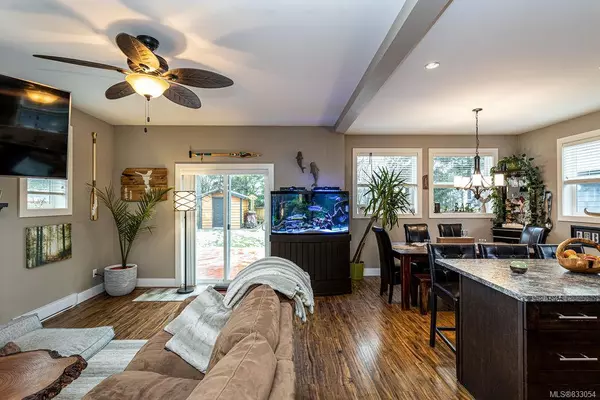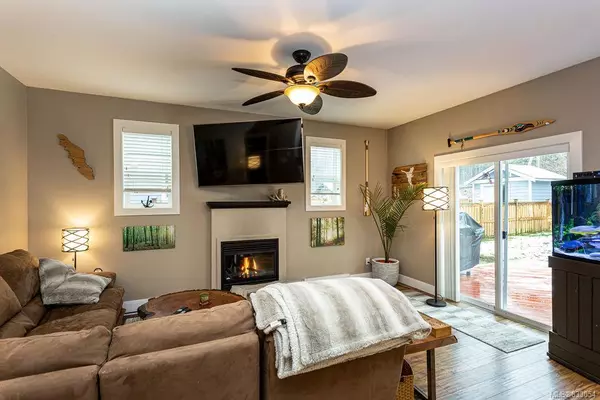$460,000
$469,900
2.1%For more information regarding the value of a property, please contact us for a free consultation.
3 Beds
3 Baths
1,581 SqFt
SOLD DATE : 04/30/2020
Key Details
Sold Price $460,000
Property Type Single Family Home
Sub Type Single Family Detached
Listing Status Sold
Purchase Type For Sale
Square Footage 1,581 sqft
Price per Sqft $290
MLS Listing ID 833054
Sold Date 04/30/20
Style Main Level Entry with Upper Level(s)
Bedrooms 3
HOA Fees $73/mo
Rental Info Unrestricted
Year Built 2012
Annual Tax Amount $3,807
Tax Year 2019
Lot Size 6,534 Sqft
Acres 0.15
Property Description
This 2012 built detached home in the Shawnigan Station bare land strata subdivision offers a fantastic affordable lifestyle opportunity for whatever stage of living you are at! The efficient three bedroom layout offers nearly 1600 square feet of finished area including bright open living space with 9ft ceilings, attractive and practical laminate flooring on main, gas fireplace and gas range, large kitchen island, guest powder room, generous master bedroom with ensuite bath and walk-in closet, spacious single car garage and bonus heated crawl space for extra storage and comfort. Enjoy sunny afternoons and evenings on the large West facing deck with hookups for your gas bbq and patio heater. The fully fenced back yard also includes a handy storage shed and there are even raised beds for your veggie garden. All this within short driving distance of both Shawnigan Lake waterfront access and all the amenities offered in the West Shore!
Location
Province BC
County Capital Regional District
Area Ml Shawnigan
Direction Northeast
Rooms
Basement Crawl Space
Kitchen 1
Interior
Heating Baseboard, Electric, Natural Gas
Flooring Carpet, Laminate
Fireplaces Type Gas, Living Room
Appliance Oven/Range Gas, Refrigerator, See Remarks
Laundry In House
Exterior
Exterior Feature Balcony/Patio, Fencing: Partial
Garage Spaces 1.0
Amenities Available Private Drive/Road
Roof Type Fibreglass Shingle
Handicap Access Ground Level Main Floor
Total Parking Spaces 1
Building
Lot Description Rectangular Lot
Building Description Cement Fibre, Main Level Entry with Upper Level(s)
Faces Northeast
Foundation Poured Concrete
Sewer Sewer To Lot
Water Municipal
Structure Type Cement Fibre
Others
Tax ID 028602625
Ownership Freehold/Strata
Pets Allowed Cats, Dogs
Read Less Info
Want to know what your home might be worth? Contact us for a FREE valuation!

Our team is ready to help you sell your home for the highest possible price ASAP
Bought with RE/MAX Generation - The Neal Estate Group
“My job is to find and attract mastery-based agents to the office, protect the culture, and make sure everyone is happy! ”
