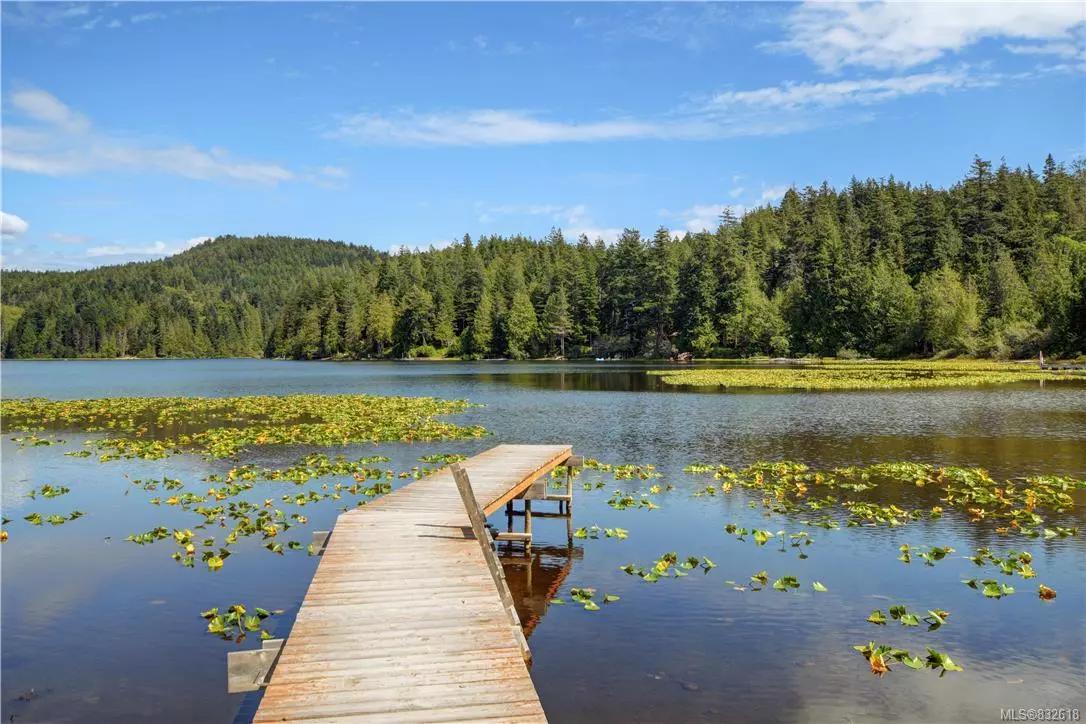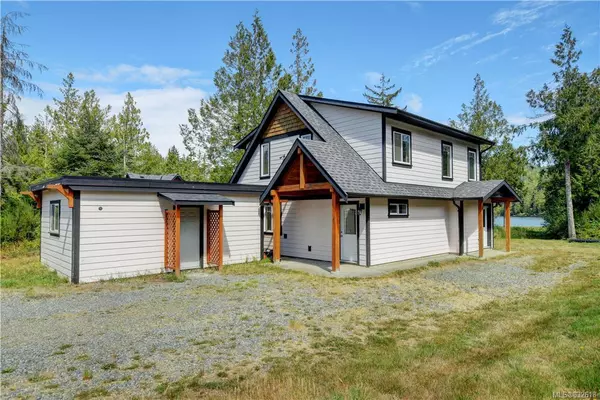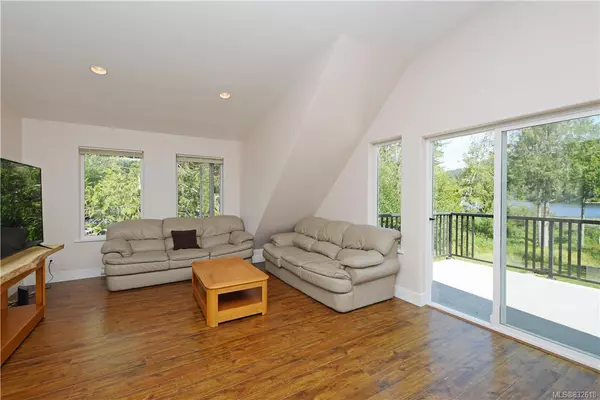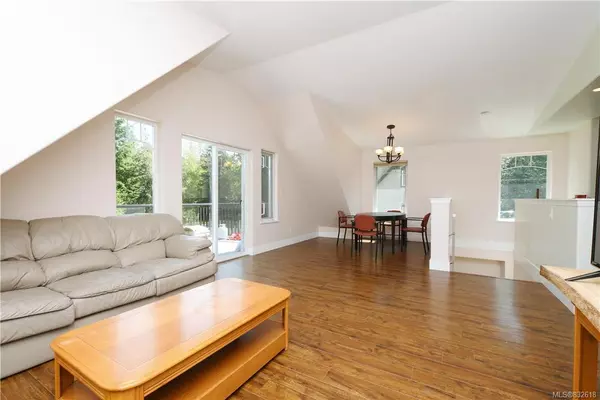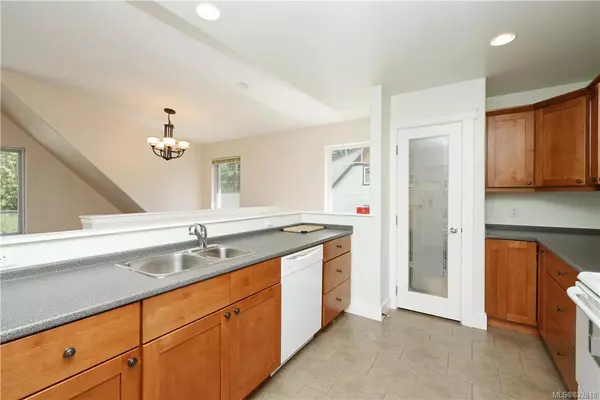$600,000
$619,900
3.2%For more information regarding the value of a property, please contact us for a free consultation.
3 Beds
2 Baths
2,005 SqFt
SOLD DATE : 05/04/2020
Key Details
Sold Price $600,000
Property Type Single Family Home
Sub Type Single Family Detached
Listing Status Sold
Purchase Type For Sale
Square Footage 2,005 sqft
Price per Sqft $299
MLS Listing ID 832618
Sold Date 05/04/20
Style Main Level Entry with Upper Level(s)
Bedrooms 3
HOA Fees $130/mo
Rental Info Unrestricted
Year Built 2012
Annual Tax Amount $2,535
Tax Year 2019
Lot Size 1.020 Acres
Acres 1.02
Lot Dimensions 80 ft wide
Property Description
Lakefront Lifestyle! Kick back, relax and dip your toes in to this 2012 built lake front home with 3 bedrooms plus den & 2 full bathrooms. This flat and usable 1.02 acre lot on the South-West side of Kemp Lake has swimming, kayaking, canoeing & fishing right in your own back yard. Views of the Sooke hills to boot! Cottage style home features 2000 sq.ft of finished living space with main level upstairs. Open-concept main with laminate floors and vaulted ceilings. Galley style kitchen with shaker cabinets & pantry. Living-dining combo with slider to back deck & glistening views of the water. Full 4 piece bathroom with laundry & 2 bedrooms finish upstairs. Down, find huge master bedroom with dual closets & tile floors. Bonus den or use as a 4th bed! Massive entry way offers plenty of options for family room or games room. Bright office space with door to back deck and side parking. Detached workshop w/option to turn into garage & plenty of parking for all of your toys! Lakefront dreaming.
Location
Province BC
County Capital Regional District
Area Sk Kemp Lake
Zoning A
Direction West
Rooms
Main Level Bedrooms 2
Kitchen 1
Interior
Interior Features Dining/Living Combo, Vaulted Ceiling(s)
Heating Baseboard, Electric
Flooring Carpet, Laminate, Tile
Window Features Vinyl Frames
Laundry In House
Exterior
Exterior Feature Balcony/Patio
Utilities Available Cable To Lot, Compost, Electricity To Lot, Garbage, Phone To Lot, Recycling
Amenities Available Private Drive/Road
Waterfront 1
Waterfront Description Lake
View Y/N 1
View Mountain(s), Water
Roof Type Asphalt Shingle
Total Parking Spaces 10
Building
Lot Description Irregular Lot, Level
Building Description Cement Fibre,Frame Wood,Insulation: Ceiling,Insulation: Walls,Shingle-Other, Main Level Entry with Upper Level(s)
Faces West
Story 2
Foundation Poured Concrete
Sewer Septic System
Water Municipal, To Lot
Architectural Style Cottage/Cabin
Additional Building None
Structure Type Cement Fibre,Frame Wood,Insulation: Ceiling,Insulation: Walls,Shingle-Other
Others
HOA Fee Include Water
Tax ID 028-289-391
Ownership Freehold/Strata
Pets Description Aquariums, Birds, Cats, Caged Mammals, Dogs
Read Less Info
Want to know what your home might be worth? Contact us for a FREE valuation!

Our team is ready to help you sell your home for the highest possible price ASAP
Bought with Sutton Group West Coast Realty

“My job is to find and attract mastery-based agents to the office, protect the culture, and make sure everyone is happy! ”
