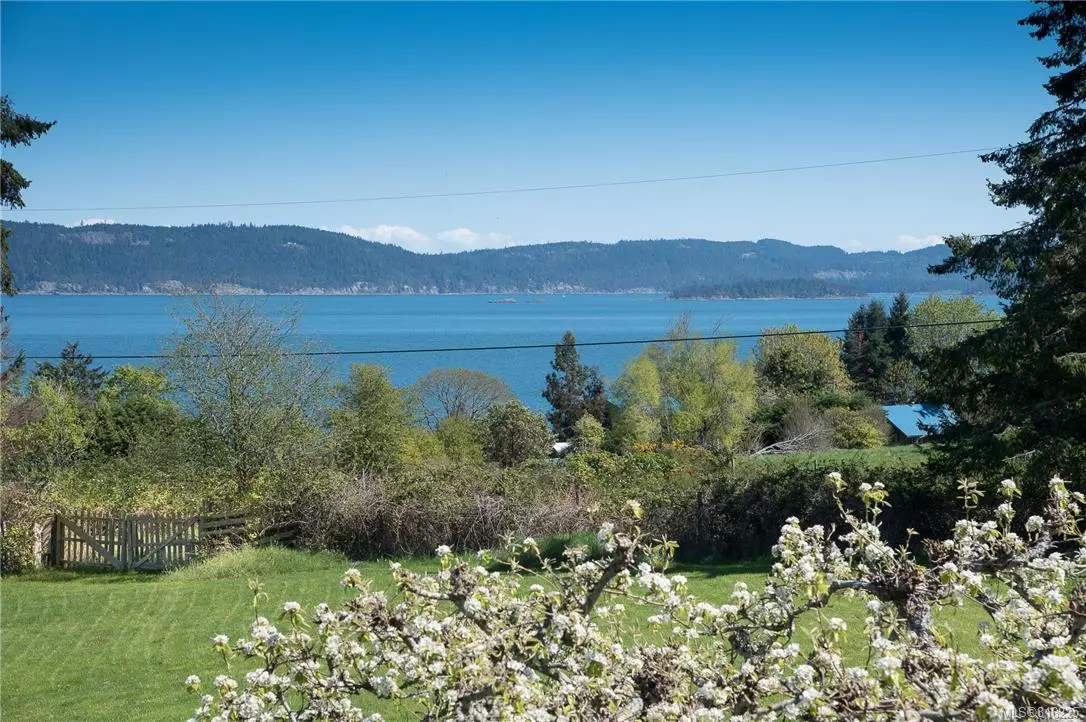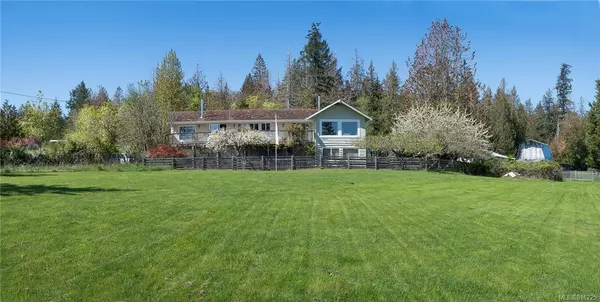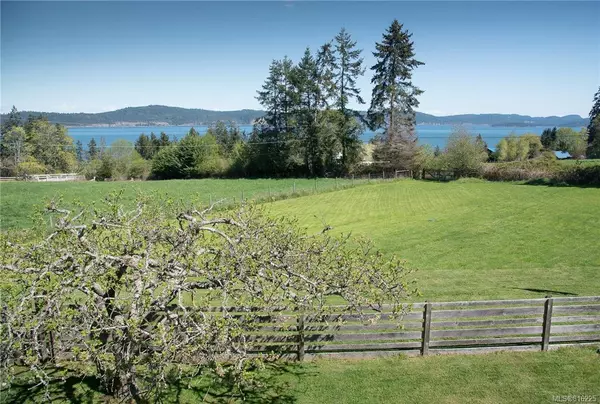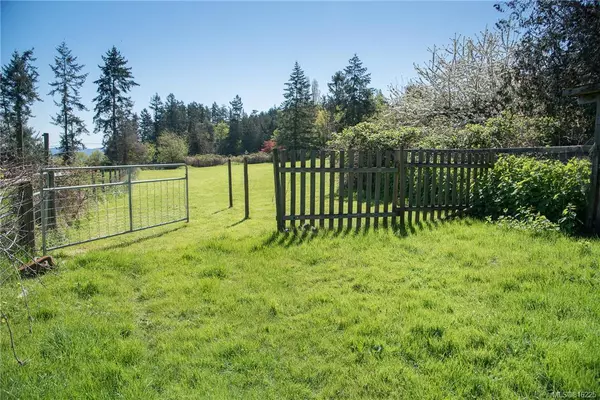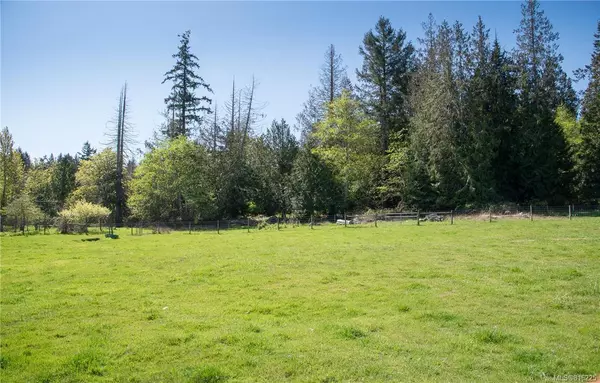$780,000
$885,000
11.9%For more information regarding the value of a property, please contact us for a free consultation.
3 Beds
3 Baths
3,080 SqFt
SOLD DATE : 05/28/2020
Key Details
Sold Price $780,000
Property Type Single Family Home
Sub Type Single Family Detached
Listing Status Sold
Purchase Type For Sale
Square Footage 3,080 sqft
Price per Sqft $253
MLS Listing ID 816225
Sold Date 05/28/20
Style Main Level Entry with Upper Level(s)
Bedrooms 3
Rental Info Unrestricted
Year Built 1973
Annual Tax Amount $2,912
Tax Year 2019
Lot Size 3.310 Acres
Acres 3.31
Lot Dimensions 195 ft wide x 740 ft deep
Property Description
Enjoy quiet solitude & privacy on this Fernwood farm with stunning ocean views overlooking Trincomali Channel to Galiano Island, mainland mountains & Mt. Baker. Surrounded by neighbouring farms on a quiet and peaceful road, in one of Salt Spring's most desirable farming neighbourhoods. Spacious & updated 2 storey home, workshop & barn were built from timber harvested in clearing the 3.31 fenced and level acres. Year round sunny exposure makes market gardening a natural. There are many fruit tress on the property that provide peaches, plums, hazelnuts, apples, cherries(if you beat the birds), and pears. The fenced garden has been organically-grown in keeping with our farming philosophy. The home is perfectly suited for a family & offers guest accommodation or B & B income. This is an opportunity to be a part of the vibrant Salt Spring Island farming community. Enjoy great walks and the ocean from here!
Location
Province BC
County Capital Regional District
Area Gi Salt Spring
Zoning Residentia
Direction East
Rooms
Other Rooms Barn(s), Greenhouse, Guest Accommodations, Workshop
Basement Finished, Walk-Out Access, With Windows
Main Level Bedrooms 1
Kitchen 2
Interior
Interior Features Dining/Living Combo, Workshop
Heating Baseboard, Electric, Wood
Flooring Wood
Fireplaces Number 1
Fireplaces Type Living Room, Wood Stove
Fireplace 1
Window Features Screens,Vinyl Frames
Laundry In House
Exterior
Exterior Feature Balcony/Patio, Fencing: Full
Carport Spaces 2
View Y/N 1
View Water
Roof Type Asphalt Shingle
Total Parking Spaces 2
Building
Lot Description Level, Private, Rectangular Lot
Building Description Frame Wood,Insulation: Ceiling,Insulation: Walls,Wood, Main Level Entry with Upper Level(s)
Faces East
Foundation Poured Concrete
Sewer Septic System
Water Well: Drilled
Architectural Style West Coast
Structure Type Frame Wood,Insulation: Ceiling,Insulation: Walls,Wood
Others
Restrictions ALR: Yes
Tax ID 003-708-888
Ownership Freehold
Pets Description Aquariums, Birds, Cats, Caged Mammals, Dogs
Read Less Info
Want to know what your home might be worth? Contact us for a FREE valuation!

Our team is ready to help you sell your home for the highest possible price ASAP
Bought with Pemberton Holmes - Salt Spring

“My job is to find and attract mastery-based agents to the office, protect the culture, and make sure everyone is happy! ”
