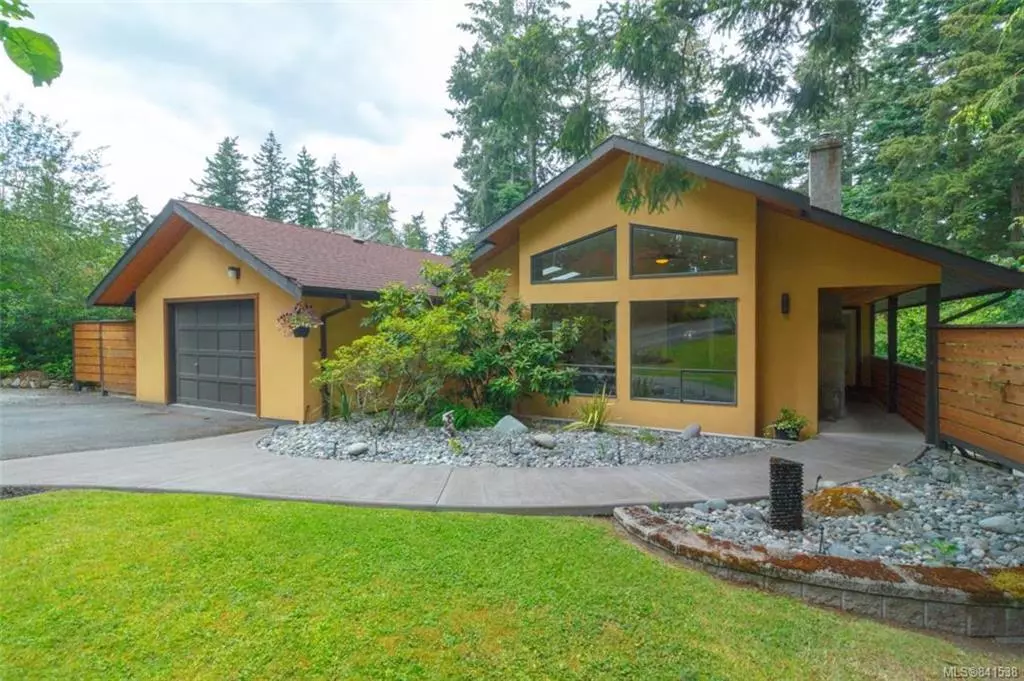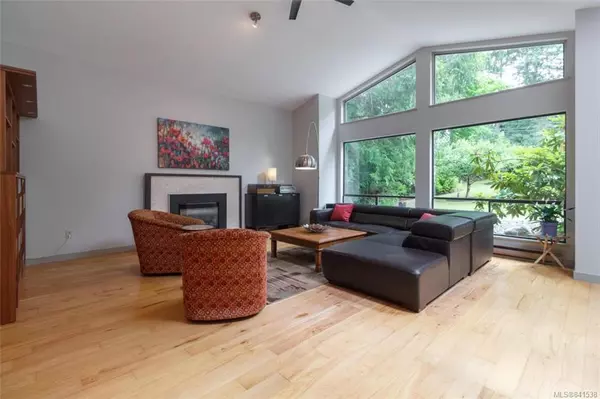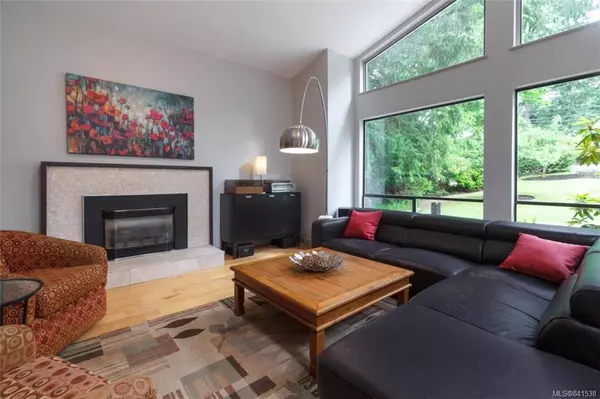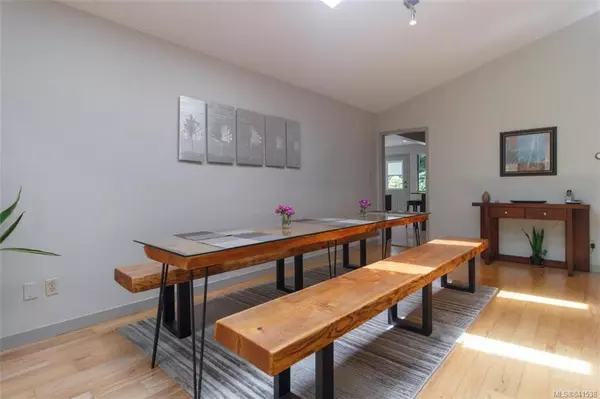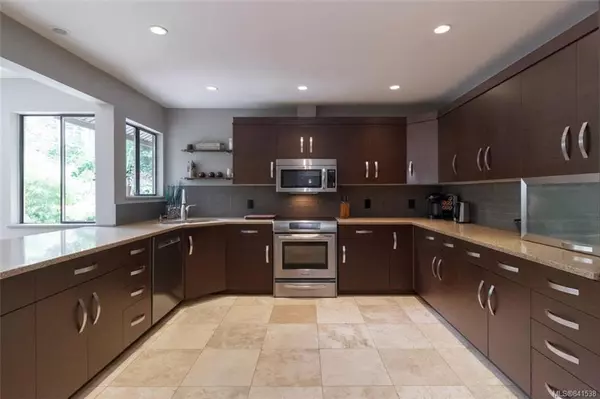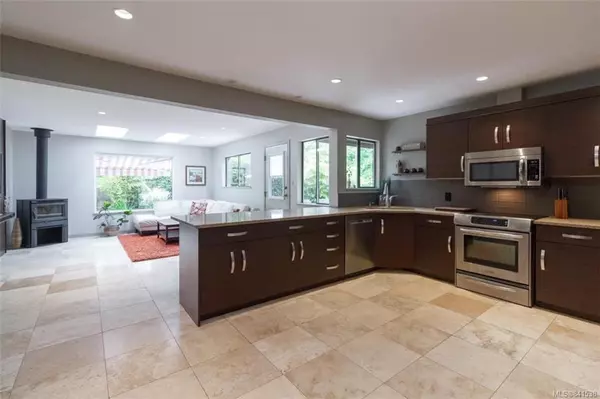$1,137,500
$1,175,000
3.2%For more information regarding the value of a property, please contact us for a free consultation.
4 Beds
4 Baths
3,011 SqFt
SOLD DATE : 08/14/2020
Key Details
Sold Price $1,137,500
Property Type Single Family Home
Sub Type Single Family Detached
Listing Status Sold
Purchase Type For Sale
Square Footage 3,011 sqft
Price per Sqft $377
MLS Listing ID 841538
Sold Date 08/14/20
Style Main Level Entry with Lower Level(s)
Bedrooms 4
Rental Info Unrestricted
Year Built 1985
Annual Tax Amount $3,148
Tax Year 2019
Lot Size 0.580 Acres
Acres 0.58
Lot Dimensions 85 ft wide x 297 ft deep
Property Sub-Type Single Family Detached
Property Description
582 CROMAR RD. Spectacular Deep Cove Executive Residence. Beautifully renovated and updated. Gorgeous 3000+ sq ft rancher with fully finished, full height walk-out basement of approx. 840 square feet, set up for a suite or games/media room. Private, meticulously maintained grounds and landscaping with multi zone irrigation system, accent lighting and well thought out PRIVATE tiered BBQ and outdoor entertainment areas. New gourmet kitchen, baths with heated floors, recessed lighting, quartz counters, gorgeous Travertine tile and 3/4" Russian Maple flooring. Recent septic system update. Folks, this is a dream opportunity in a 1st class location. Set on a .58 acre garden with utmost privacy, yet so convenient to Sidney, parks, schools and the waterfront. DO NOT miss this one. Ask your agent for the building inspection report just completed.
Location
Province BC
County Capital Regional District
Area Ns Deep Cove
Direction South
Rooms
Other Rooms Greenhouse
Basement Crawl Space, Full, Unfinished, Walk-Out Access
Main Level Bedrooms 3
Kitchen 1
Interior
Interior Features Ceiling Fan(s), Dining/Living Combo, Eating Area, Vaulted Ceiling(s), Workshop
Heating Baseboard, Electric, Propane
Flooring Laminate, Linoleum
Fireplaces Number 2
Fireplaces Type Electric, Family Room, Insert, Living Room, Propane
Fireplace 1
Window Features Aluminum Frames,Insulated Windows,Screens,Window Coverings
Laundry In House
Exterior
Exterior Feature Balcony/Patio, Fencing: Full, Sprinkler System
Garage Spaces 1.0
Roof Type Fibreglass Shingle
Handicap Access Master Bedroom on Main, No Step Entrance, Wheelchair Friendly
Total Parking Spaces 3
Building
Lot Description Private, Rectangular Lot, Serviced, Wooded Lot
Building Description Insulation: Ceiling,Insulation: Walls,Wood, Main Level Entry with Lower Level(s)
Faces South
Foundation Poured Concrete
Sewer Septic System
Water Municipal
Architectural Style West Coast
Structure Type Insulation: Ceiling,Insulation: Walls,Wood
Others
Tax ID 000-438-677
Ownership Freehold
Pets Allowed Aquariums, Birds, Cats, Caged Mammals, Dogs
Read Less Info
Want to know what your home might be worth? Contact us for a FREE valuation!

Our team is ready to help you sell your home for the highest possible price ASAP
Bought with Realtii Victoria
“My job is to find and attract mastery-based agents to the office, protect the culture, and make sure everyone is happy! ”
