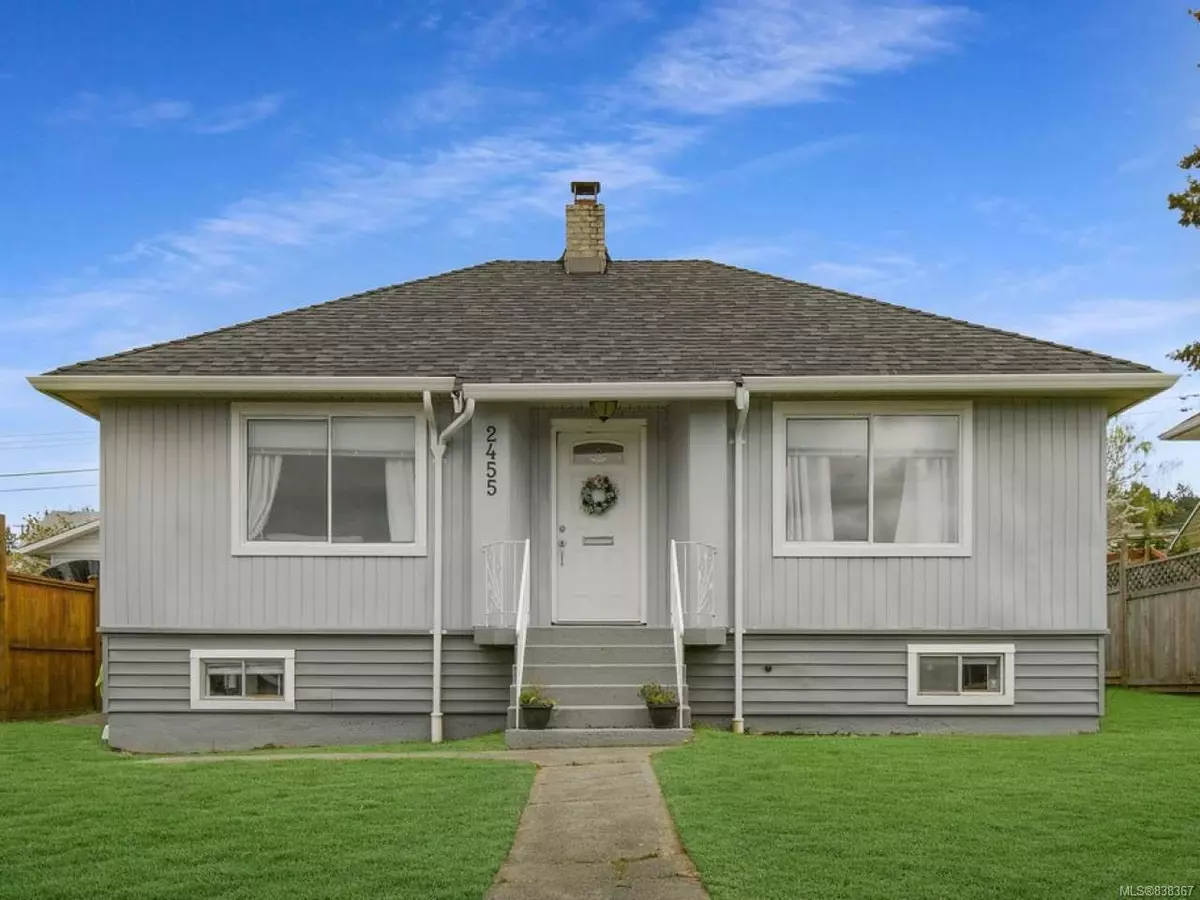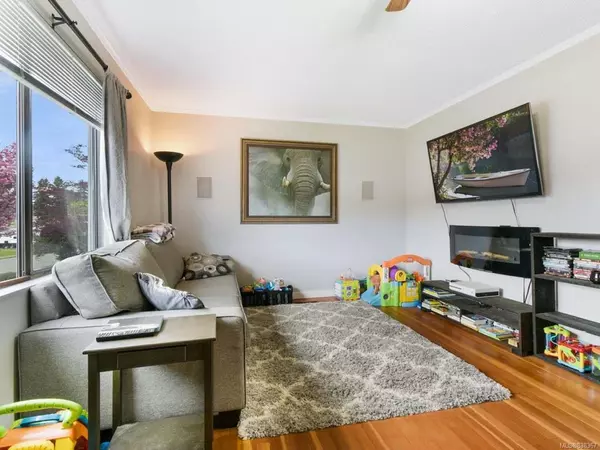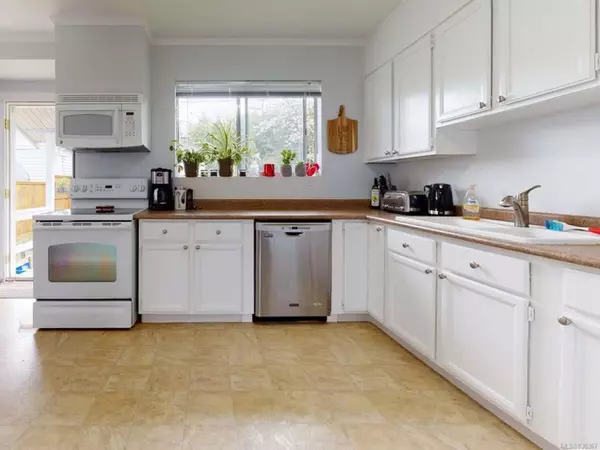$287,000
$277,000
3.6%For more information regarding the value of a property, please contact us for a free consultation.
3 Beds
1 Bath
1,789 SqFt
SOLD DATE : 05/28/2020
Key Details
Sold Price $287,000
Property Type Single Family Home
Sub Type Single Family Detached
Listing Status Sold
Purchase Type For Sale
Square Footage 1,789 sqft
Price per Sqft $160
MLS Listing ID 838367
Sold Date 05/28/20
Style Main Level Entry with Lower Level(s)
Bedrooms 3
Full Baths 1
Year Built 1947
Annual Tax Amount $1,849
Tax Year 2019
Lot Size 6,098 Sqft
Acres 0.14
Lot Dimensions 50 x 125
Property Description
Excellent location on a quiet street in Upper South Port area is where you will find this fantastic move in ready 3 bedroom (3rd bedroom does not have a closet) 1-bath home. This home offers a fresh look inside and out with approx. 1,789 sq.ft. of living space. The main level includes 2 bedrooms, updated 4-piece bath, hardwood floors throughout, spacious eat in kitchen with access to the private rear yard with fruit trees and a detached garage with alley access. On the lower level you will find a small family room with electric fireplace, adjacent office/den area, laundry room and the 3rd bedroom (no closet). The lower level also has access to the rear yard. This home was updated with a newer roof and perimeter drains in 2011 and new HWT in 2019. Located close to many amenities including schools, daycare, grocery store, parks, walking trails and is close to a bus route! Measurements are approximate & data should be verified if important.
Location
Province BC
County Port Alberni, City Of
Area Pa Port Alberni
Zoning R2
Rooms
Other Rooms Workshop
Basement Not Full Height
Main Level Bedrooms 2
Kitchen 1
Interior
Heating Forced Air, Oil
Flooring Mixed
Fireplaces Number 1
Fireplaces Type Electric
Fireplace 1
Exterior
Garage Spaces 1.0
View Y/N 1
View Mountain(s)
Roof Type Asphalt Shingle
Total Parking Spaces 2
Building
Lot Description Central Location, Family-Oriented Neighbourhood, Marina Nearby, Quiet Area, Recreation Nearby, Shopping Nearby
Building Description Frame,Insulation: Ceiling,Insulation: Walls,Vinyl Siding, Main Level Entry with Lower Level(s)
Foundation Yes
Sewer Sewer To Lot
Water Municipal
Structure Type Frame,Insulation: Ceiling,Insulation: Walls,Vinyl Siding
Others
Tax ID 005-640-067
Ownership Freehold
Acceptable Financing Must Be Paid Off
Listing Terms Must Be Paid Off
Read Less Info
Want to know what your home might be worth? Contact us for a FREE valuation!

Our team is ready to help you sell your home for the highest possible price ASAP
Bought with eXp Realty

“My job is to find and attract mastery-based agents to the office, protect the culture, and make sure everyone is happy! ”





