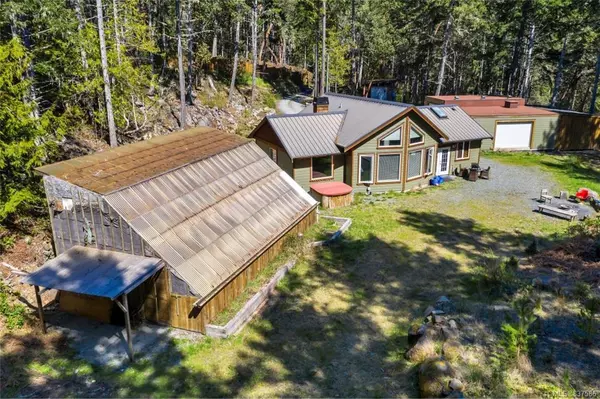$654,000
$688,980
5.1%For more information regarding the value of a property, please contact us for a free consultation.
2 Beds
2 Baths
1,398 SqFt
SOLD DATE : 06/04/2020
Key Details
Sold Price $654,000
Property Type Single Family Home
Sub Type Single Family Detached
Listing Status Sold
Purchase Type For Sale
Square Footage 1,398 sqft
Price per Sqft $467
MLS Listing ID 837586
Sold Date 06/04/20
Style Rancher
Bedrooms 2
Rental Info Unrestricted
Year Built 2011
Annual Tax Amount $2,419
Tax Year 2019
Lot Size 1.620 Acres
Acres 1.62
Property Description
Looking to get away from it all & grow your own food or immerse yourself in nature & all the luxury of modern living? Here is the one you have been waiting for! Open concept, one level rancher 2 bed + den & 2 bath on 1.6 acres w/ huge garage workshop (28x39 w/tall door,) massive greenhouse w/ power & hot water. Nice finishings: custom cabinetry in kitchen & bath, stone counters, stainless app, polished concrete floors w/ hot water radiant heat, custom tile work, vaulted ceiling, skylights, fireplace, 200amp service, metal roof, HardiPlank siding, cedar trim & the ceiling wood milled from the site. Rainwater containment system delivers purified water from the UV & micro filter w/5000 gallon storage tank, room for outdoor pool, equipped w/ 2 shipping containers w/ power, diesel generator, invisible fence, hot tub & parking for 6. Sunny south facing lot sheltered from wind. Live the best of both worlds here in a rural location only 18km to Westshore & 35km to Victoria. 3D Virtual Tour.
Location
Province BC
County Capital Regional District
Area Sk East Sooke
Direction North
Rooms
Other Rooms Greenhouse, Storage Shed, Workshop
Main Level Bedrooms 2
Kitchen 1
Interior
Interior Features Dining/Living Combo, Storage, Soaker Tub, Vaulted Ceiling(s), Workshop
Heating Electric, Propane, Radiant Floor
Fireplaces Number 1
Fireplaces Type Gas, Living Room, Propane
Fireplace 1
Window Features Skylight(s)
Appliance Dishwasher, F/S/W/D, Hot Tub, Range Hood
Laundry In House
Exterior
Exterior Feature Balcony/Patio, Fencing: Partial
Garage Spaces 2.0
Utilities Available Electricity To Lot, Garbage, Phone To Lot, Recycling, Underground Utilities
Amenities Available Private Drive/Road
Roof Type Metal
Handicap Access Ground Level Main Floor, Master Bedroom on Main, No Step Entrance, Wheelchair Friendly
Total Parking Spaces 6
Building
Lot Description Cul-de-sac, Irregular Lot, Level, Private, Serviced, Wooded Lot
Building Description Cement Fibre,Frame Wood,Stone,Wood, Rancher
Faces North
Story 1
Foundation Slab
Sewer Septic System
Water Other
Architectural Style West Coast
Additional Building Potential
Structure Type Cement Fibre,Frame Wood,Stone,Wood
Others
Tax ID 028-620-763
Ownership Freehold/Strata
Pets Description Aquariums, Birds, Cats, Caged Mammals, Dogs
Read Less Info
Want to know what your home might be worth? Contact us for a FREE valuation!

Our team is ready to help you sell your home for the highest possible price ASAP
Bought with RE/MAX Camosun

“My job is to find and attract mastery-based agents to the office, protect the culture, and make sure everyone is happy! ”





