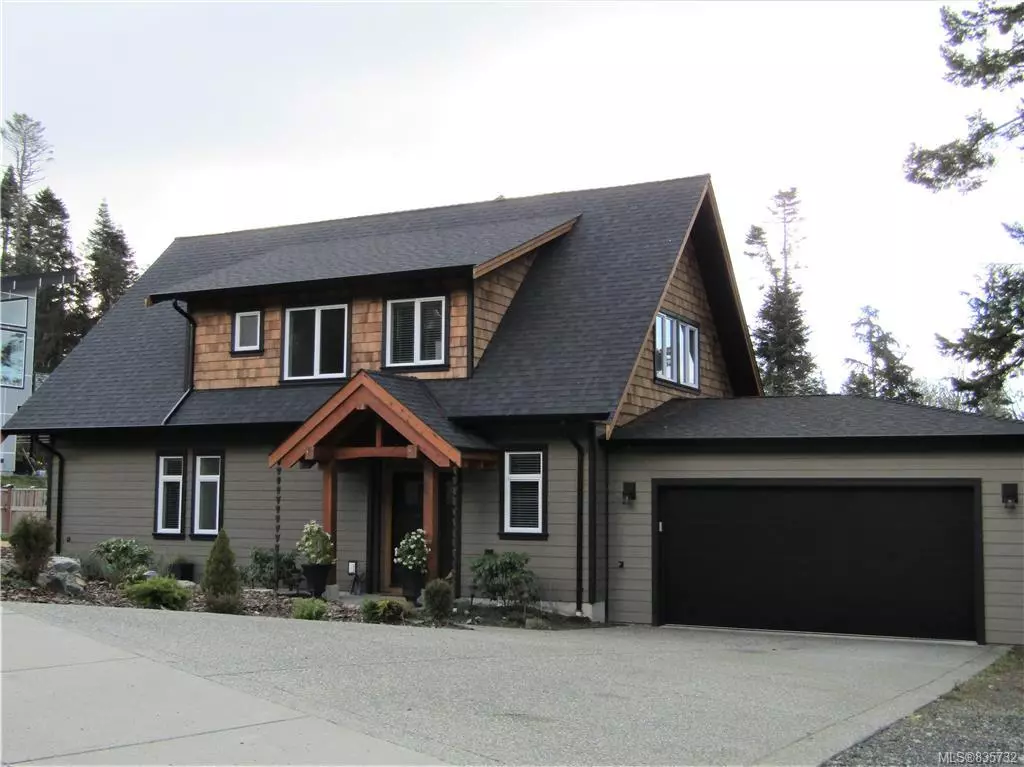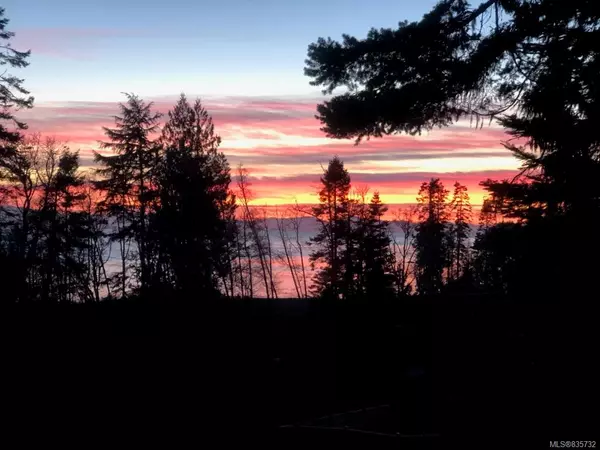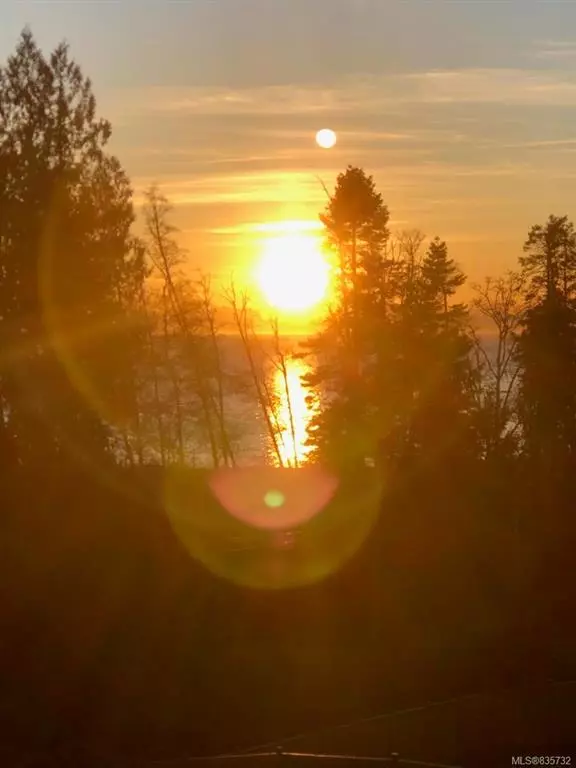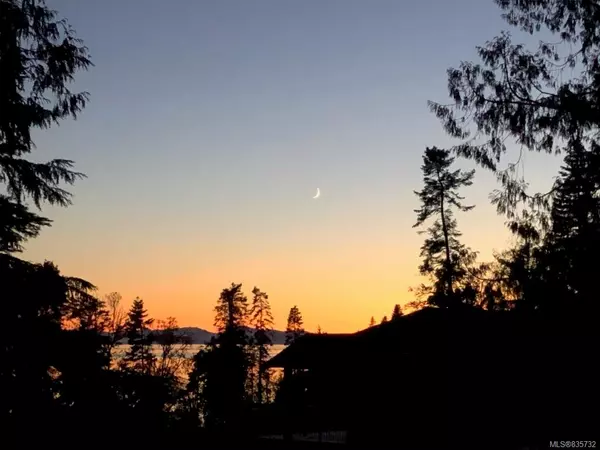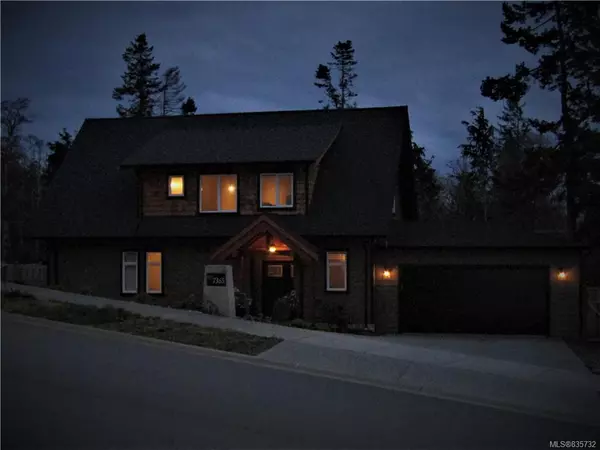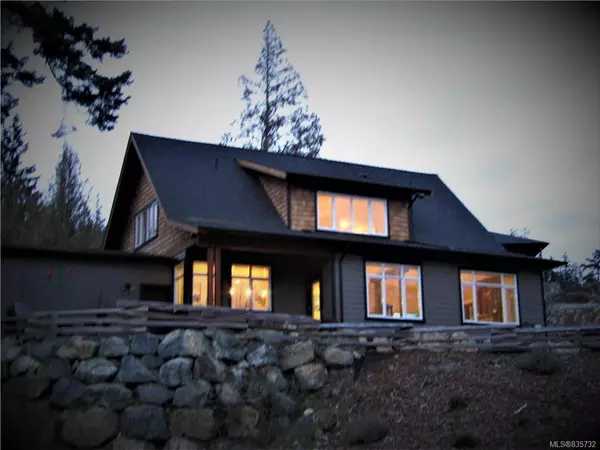$760,000
$769,900
1.3%For more information regarding the value of a property, please contact us for a free consultation.
3 Beds
3 Baths
2,194 SqFt
SOLD DATE : 07/29/2020
Key Details
Sold Price $760,000
Property Type Single Family Home
Sub Type Single Family Detached
Listing Status Sold
Purchase Type For Sale
Square Footage 2,194 sqft
Price per Sqft $346
MLS Listing ID 835732
Sold Date 07/29/20
Style Ground Level Entry With Main Up
Bedrooms 3
Rental Info Unrestricted
Year Built 2018
Annual Tax Amount $4,030
Tax Year 2019
Lot Size 0.350 Acres
Acres 0.35
Property Description
Magical Sunrises & Sunsets viewed from this location! 2018 custom built home w/ stunning features! Open concept design w/entertaining & family at the heart. Immaculate custom kitchen features alder hardwood, hand stained shaker cabinets w/slow close hinges; Pantry, Silestone Granite Counters & a huge island w/space for bar stools,drawers & 'rain' glass cabinets.Natural Gas,Stainless Appliances, HW on Demand,Dual Zone Heat Pump,Hunter Blinds!Grand LR has Natural Gas fireplace w/stained alder & ledge stone.Beautiful American Hickory Hardwood Flooring, including stairs. Designed for light w/massive windows & high ceilings. Seperate Laundry Room. BR on Main Floor with no stair access and adjacent 4pce bath! Upstairs is Master w/huge walk in closet & ensuite w/double sinks,soaker tub & sep. shower. Another BR, BATH & Office nook up here too.Fenced back yard. Huge .35 acre lot! Tastefully Landscaped! Located on quite cul-de-sac w/city water & sewer. Near Ella Beach
Location
Province BC
County Capital Regional District
Area Sk John Muir
Direction North
Rooms
Main Level Bedrooms 1
Kitchen 1
Interior
Interior Features Closet Organizer, Controlled Entry, Dining/Living Combo, Eating Area, French Doors, Soaker Tub
Heating Heat Pump, Natural Gas
Cooling Air Conditioning
Flooring Tile, Wood
Fireplaces Type Living Room
Equipment Electric Garage Door Opener, Security System
Window Features Blinds,Screens,Skylight(s),Vinyl Frames
Appliance Dryer, Dishwasher, Microwave, Oven/Range Gas, Range Hood, Refrigerator, Washer
Laundry In House
Exterior
Exterior Feature Balcony/Patio, Fencing: Partial
Carport Spaces 2
Utilities Available Cable To Lot, Compost, Electricity To Lot, Garbage, Natural Gas To Lot, Phone To Lot, Recycling, Underground Utilities
View Y/N 1
View Water
Roof Type Fibreglass Shingle
Handicap Access Ground Level Main Floor, No Step Entrance
Total Parking Spaces 5
Building
Lot Description Rectangular Lot
Building Description Cement Fibre,Frame Wood,Insulation: Ceiling,Insulation: Walls, Ground Level Entry With Main Up
Faces North
Foundation Poured Concrete
Sewer Sewer To Lot
Water Municipal, To Lot
Architectural Style Arts & Crafts
Structure Type Cement Fibre,Frame Wood,Insulation: Ceiling,Insulation: Walls
Others
Tax ID 027-996-263
Ownership Freehold
Pets Description Aquariums, Birds, Cats, Caged Mammals, Dogs
Read Less Info
Want to know what your home might be worth? Contact us for a FREE valuation!

Our team is ready to help you sell your home for the highest possible price ASAP
Bought with RE/MAX Camosun

“My job is to find and attract mastery-based agents to the office, protect the culture, and make sure everyone is happy! ”
