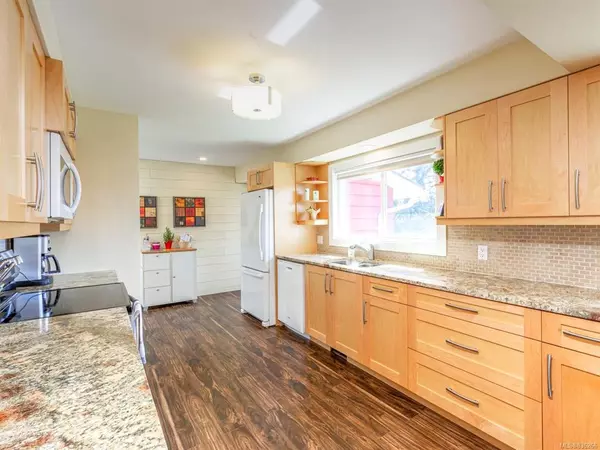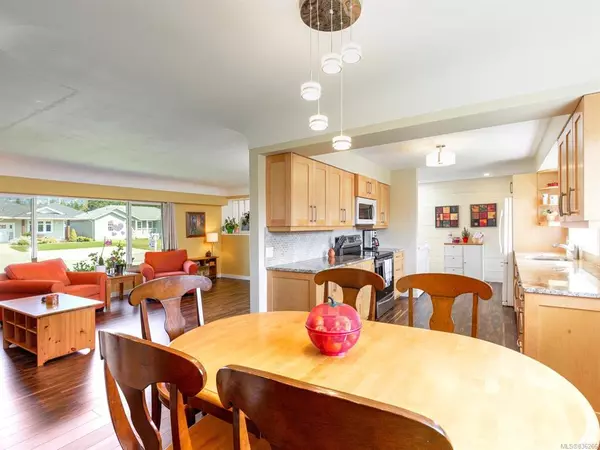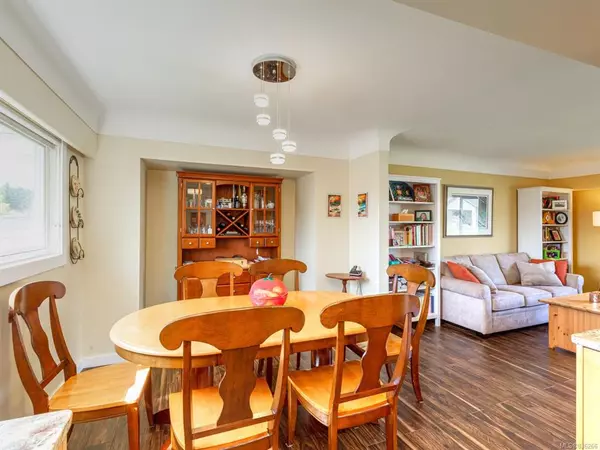$430,000
$439,900
2.3%For more information regarding the value of a property, please contact us for a free consultation.
4 Beds
2 Baths
2,000 SqFt
SOLD DATE : 09/01/2020
Key Details
Sold Price $430,000
Property Type Single Family Home
Sub Type Single Family Detached
Listing Status Sold
Purchase Type For Sale
Square Footage 2,000 sqft
Price per Sqft $215
MLS Listing ID 836266
Sold Date 09/01/20
Style Main Level Entry with Lower Level(s)
Bedrooms 4
Full Baths 2
Year Built 1961
Annual Tax Amount $3,839
Tax Year 2019
Lot Size 0.300 Acres
Acres 0.3
Lot Dimensions 117 x 110
Property Description
Priced below assessment! Enjoy being surrounded by newer homes without the high subdivision taxes in this beautifully updated 4bd, 2bth North Port home. Everything has been replaced here, there's a new galley style kitchen, main bath, natural gas furnace, hot water tank, front door, and flooring all in the last two years!! Spend your summer nights cooling off in the above ground pool or start a garden plot in the huge 0.29 acre double lot. A quiet dead end street in desirable North Port, you don't want to miss this one!
Location
Province BC
County Port Alberni, City Of
Area Pa Port Alberni
Zoning R1
Rooms
Other Rooms Workshop
Basement Full, Partially Finished
Main Level Bedrooms 3
Kitchen 1
Interior
Heating Forced Air, Natural Gas
Flooring Mixed
Fireplaces Type Wood Stove
Window Features Insulated Windows
Appliance Kitchen Built-In(s)
Exterior
Exterior Feature Swimming Pool
Carport Spaces 1
Roof Type Asphalt Shingle
Total Parking Spaces 1
Building
Lot Description Level, Near Golf Course, Private, No Through Road
Building Description Frame,Insulation: Ceiling,Insulation: Walls,Stucco,Wood, Main Level Entry with Lower Level(s)
Foundation Yes
Sewer Sewer To Lot
Water Municipal
Structure Type Frame,Insulation: Ceiling,Insulation: Walls,Stucco,Wood
Others
Restrictions None
Tax ID 026-361-540
Ownership Freehold
Acceptable Financing Must Be Paid Off
Listing Terms Must Be Paid Off
Read Less Info
Want to know what your home might be worth? Contact us for a FREE valuation!

Our team is ready to help you sell your home for the highest possible price ASAP
Bought with RE/MAX Mid-Island Realty

“My job is to find and attract mastery-based agents to the office, protect the culture, and make sure everyone is happy! ”





