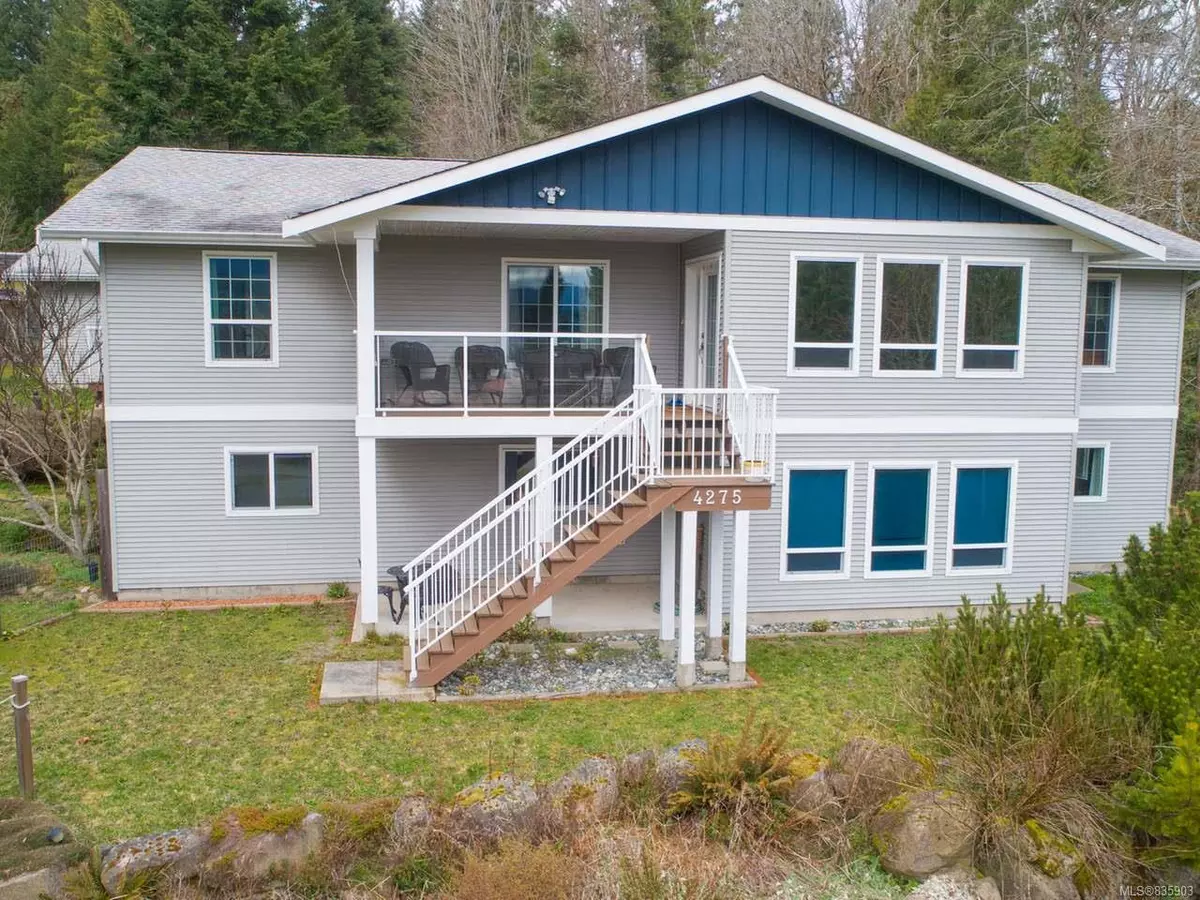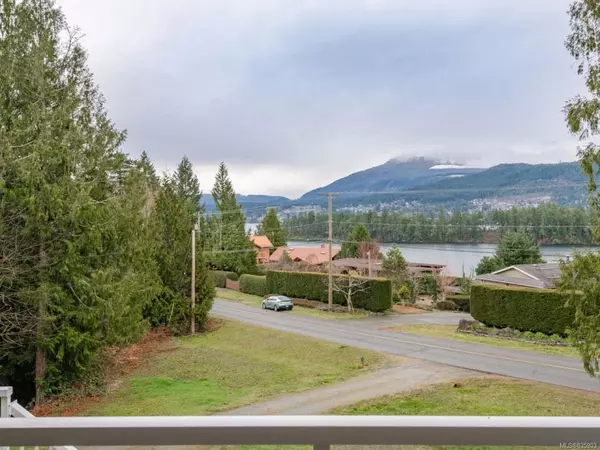$715,000
$729,000
1.9%For more information regarding the value of a property, please contact us for a free consultation.
5 Beds
4 Baths
4,057 SqFt
SOLD DATE : 06/17/2020
Key Details
Sold Price $715,000
Property Type Single Family Home
Sub Type Single Family Detached
Listing Status Sold
Purchase Type For Sale
Square Footage 4,057 sqft
Price per Sqft $176
MLS Listing ID 835903
Sold Date 06/17/20
Style Main Level Entry with Lower Level(s)
Bedrooms 5
Full Baths 4
Year Built 2006
Annual Tax Amount $4,587
Tax Year 2019
Lot Size 1.490 Acres
Acres 1.49
Property Description
Built in 2006, this expansive home with over 4000 sq. ft. of living space, including a legal 2 bedroom suite, sits on 1.49 acres. Situated on a hill and backing onto a creek, this is a perfect family home, with a mortgage helper. Upstairs there are 3 bedrooms, a den, and an open concept kitchen, that flows through the dining room into a comfortable living room, complimented with a bright sun room. Downstairs, there is extra storage, a cold room, a study, a library along with a very comfortable and bright 2 bedroom suite. The main entrance is attached by a breezeway to an oversized double garage, with extra windows and a work bench. The large yard includes a fenced garden area, an extensive rock garden, a garden shed, lots of parking and a septic system. This property is part of the Shellwood Waterworks District which is co-operative water system, maintained by the Cvrd. There are separate laundry areas for each floor and lovely views in all directions.
Location
Province BC
County Ladysmith, Town Of
Area Du Ladysmith
Zoning R2
Rooms
Basement Finished, Full
Main Level Bedrooms 3
Kitchen 2
Interior
Heating Electric, Forced Air
Flooring Mixed
Fireplaces Number 1
Fireplaces Type Wood Stove
Fireplace 1
Exterior
Garage Spaces 2.0
View Y/N 1
View Ocean
Roof Type Asphalt Shingle
Total Parking Spaces 2
Building
Lot Description Private, Family-Oriented Neighbourhood, Quiet Area, Southern Exposure, In Wooded Area
Building Description Frame,Insulation: Ceiling,Insulation: Walls,Vinyl Siding, Main Level Entry with Lower Level(s)
Foundation Yes
Sewer Septic System
Water Regional/Improvement District
Additional Building Exists
Structure Type Frame,Insulation: Ceiling,Insulation: Walls,Vinyl Siding
Others
Tax ID 003-025-942
Ownership Freehold
Pets Description Yes
Read Less Info
Want to know what your home might be worth? Contact us for a FREE valuation!

Our team is ready to help you sell your home for the highest possible price ASAP
Bought with 460 Realty Inc. (LD)

“My job is to find and attract mastery-based agents to the office, protect the culture, and make sure everyone is happy! ”





