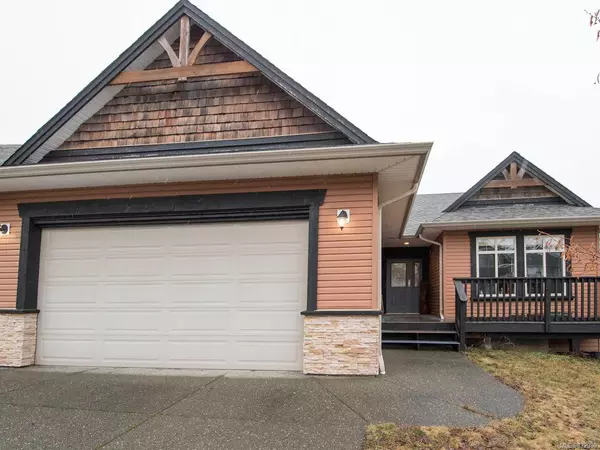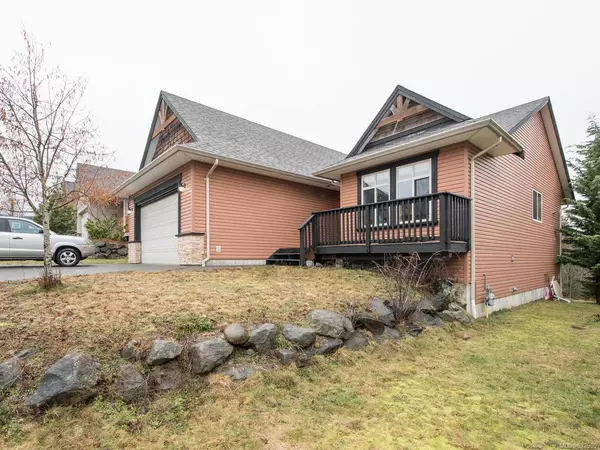$635,000
$649,000
2.2%For more information regarding the value of a property, please contact us for a free consultation.
5 Beds
3 Baths
2,616 SqFt
SOLD DATE : 04/15/2020
Key Details
Sold Price $635,000
Property Type Single Family Home
Sub Type Single Family Detached
Listing Status Sold
Purchase Type For Sale
Square Footage 2,616 sqft
Price per Sqft $242
MLS Listing ID 832980
Sold Date 04/15/20
Style Main Level Entry with Lower Level(s)
Bedrooms 5
Full Baths 3
Year Built 2008
Annual Tax Amount $3,169
Tax Year 2019
Lot Size 6,098 Sqft
Acres 0.14
Property Description
Don't miss this opportunity to own this large three bedroom & a den, two bath, main level entry home complete with finished lower level, and a legal 2 bedroom suite! On the main level is an open concept living area featuring engineered hardwood floors, natural gas fireplace, and maple cabinetry in the kitchen and bath. Master bedroom features a walk-in closet as well as 4 piece ensuite. There are 2 more bedrooms on the main floor, laundry, as well as a separated storage space in the two car garage. Downstairs the walk-out, fully finished lower floor has a den and the family room/recreation room. Rounding out the downstairs is the self contained and separately metered 2 bedroom, 1 bathroom suite with private entrance, open plan kitchen and living room areas plus laundry.
Location
Province BC
County Cumberland, Village Of
Area Cv Cumberland
Zoning R-1
Rooms
Basement Finished, Full
Main Level Bedrooms 3
Kitchen 2
Interior
Heating Electric, Forced Air
Flooring Mixed
Fireplaces Number 1
Fireplaces Type Gas
Fireplace 1
Exterior
Garage Spaces 2.0
Total Parking Spaces 2
Building
Lot Description Sidewalk, Easy Access, Recreation Nearby
Building Description Brick,Frame,Insulation: Ceiling,Insulation: Walls,Stone,Vinyl Siding, Main Level Entry with Lower Level(s)
Foundation Yes
Sewer Sewer To Lot
Water Municipal
Additional Building Exists
Structure Type Brick,Frame,Insulation: Ceiling,Insulation: Walls,Stone,Vinyl Siding
Others
Tax ID 027-033-872
Ownership Freehold
Read Less Info
Want to know what your home might be worth? Contact us for a FREE valuation!

Our team is ready to help you sell your home for the highest possible price ASAP
Bought with Team 3000 Realty Ltd. (Van2)

“My job is to find and attract mastery-based agents to the office, protect the culture, and make sure everyone is happy! ”





