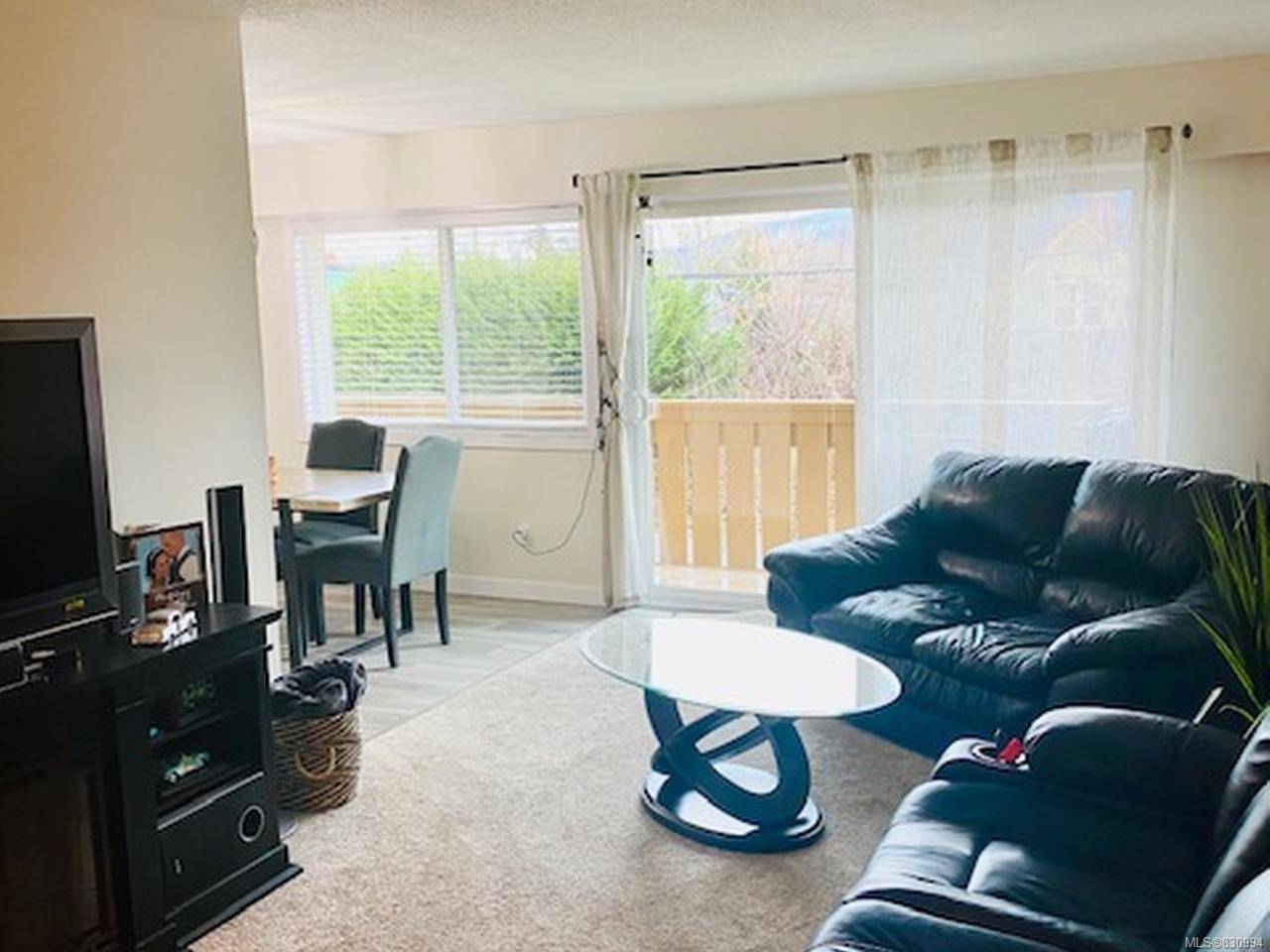$204,000
$208,000
1.9%For more information regarding the value of a property, please contact us for a free consultation.
2 Beds
1 Bath
945 SqFt
SOLD DATE : 02/27/2020
Key Details
Sold Price $204,000
Property Type Condo
Sub Type Condo Apartment
Listing Status Sold
Purchase Type For Sale
Square Footage 945 sqft
Price per Sqft $215
Subdivision Kensington Place
MLS Listing ID 830994
Sold Date 02/27/20
Bedrooms 2
Full Baths 1
HOA Fees $280/mo
Annual Tax Amount $1,440
Tax Year 2019
Property Sub-Type Condo Apartment
Property Description
Welcome to Kensington Place. This 2 bedroom spacious condo has just been renovated. New kitchen, new bathroom (with a 5 ft walk in shower), new flooring in kitchen, dining room and entrance and new carpet in living room and both bedrooms. The closet doors are also being replaced. Master bedroom is a great size (17' x 10') with a large walk-in closet. The 2nd bedroom is (13' x 10') This condo is located at the front of the building and has one of the largest decks in the building (approximately 30'x 6') There is also covered parking in the back. Laundry is in the basement and is free, there are two washers and 2 dryer (very new condition) you could possible have laundry installed in the unit with strata approval. There is also a separate storage unit. Propane BBQ's allowed on deck. Nothing more to do in this condo, truly easy living, walk to the Cowichan River footpath, shopping and parks.
Location
Province BC
County Duncan, City Of
Area Du East Duncan
Zoning MDR
Rooms
Main Level Bedrooms 2
Kitchen 1
Interior
Heating Baseboard, Electric
Cooling None
Flooring Mixed
Window Features Insulated Windows
Appliance Kitchen Built-In(s)
Laundry Common Area
Exterior
Exterior Feature Balcony/Patio
Amenities Available Security System, Storage Unit
View Y/N 1
View Mountain(s)
Roof Type Fibreglass Shingle
Building
Lot Description Curb & Gutter, Level, Landscaped, Sidewalk, Adult-Oriented Neighbourhood, Central Location, Easy Access, Recreation Nearby, Shopping Nearby
Story 3
Foundation Yes
Sewer Sewer To Lot
Water Municipal
Structure Type Frame,Insulation: Ceiling,Insulation: Walls,Stucco & Siding
Others
HOA Fee Include Caretaker,Garbage Removal,Maintenance Structure,Sewer,Water
Restrictions Other
Tax ID 000-435-686
Ownership Strata
Acceptable Financing Must Be Paid Off
Listing Terms Must Be Paid Off
Read Less Info
Want to know what your home might be worth? Contact us for a FREE valuation!

Our team is ready to help you sell your home for the highest possible price ASAP
Bought with 460 Realty Inc.
“My job is to find and attract mastery-based agents to the office, protect the culture, and make sure everyone is happy! ”





