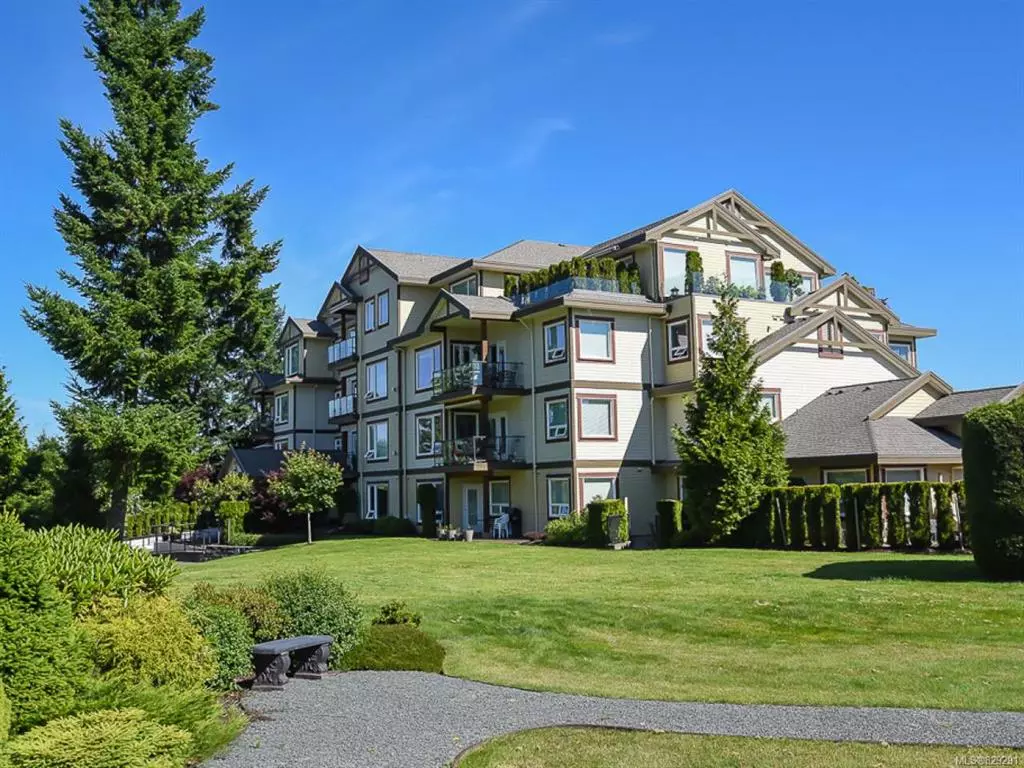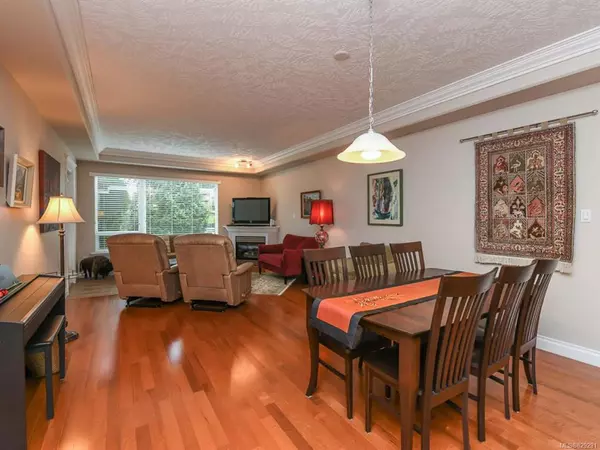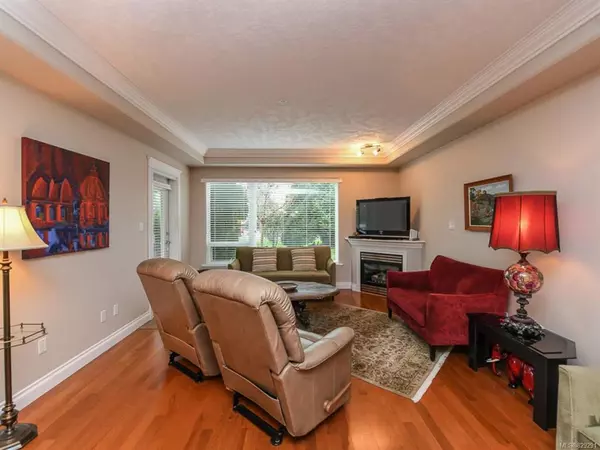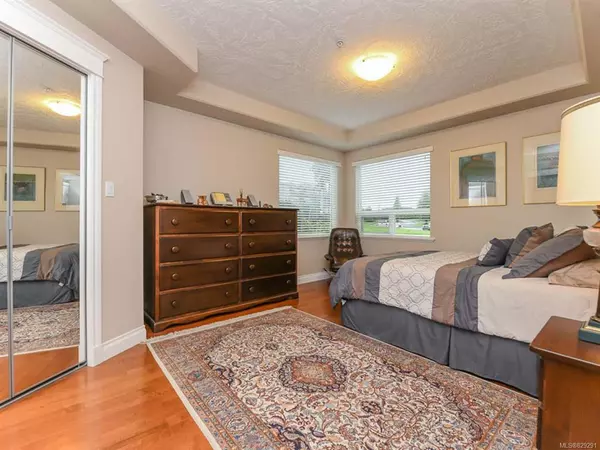$415,000
$419,900
1.2%For more information regarding the value of a property, please contact us for a free consultation.
2 Beds
2 Baths
1,269 SqFt
SOLD DATE : 01/15/2020
Key Details
Sold Price $415,000
Property Type Condo
Sub Type Condo Apartment
Listing Status Sold
Purchase Type For Sale
Square Footage 1,269 sqft
Price per Sqft $327
Subdivision Corinthia Estates
MLS Listing ID 829291
Sold Date 01/15/20
Bedrooms 2
Full Baths 2
HOA Fees $318/mo
Year Built 2004
Annual Tax Amount $2,485
Tax Year 2019
Property Description
Luxurious Crown Isle Golf Resort turn-key living. A main level unit in Corinthia Estates offering a large patio with covered deck and SW exposure. Ideal for easy access through patio door (ie. pet owners), a private, peaceful outdoor space to entertain and enjoy the views of the beautifully maintained property. Upgraded with engineered hardwood flooring throughout, heated tile entrance and baths, with a spacious plan of 1,269 sf, 2 BD/ 2 BA. Every gourmet chef will enjoy the well-designed kitchen with rich maple shaker cabinets, granite countertops, s/s appliances and a wine fridge built into the island with seating and cabinets. The natural gas corner fireplace creates a lovely ambience and a cost-effective heat source. The master bedroom offers corner windows with a view and a beautifully tiled ensuite with multi jet shower, soaker tub, granite counters & dual sinks. Underground parking, storage locker. 1 dog or 1 cat, max 5 rentals/min 1 yr, no smoking in/on property.
Location
Province BC
County Courtenay, City Of
Area Cv Crown Isle
Zoning CD-1B
Rooms
Main Level Bedrooms 2
Kitchen 1
Interior
Heating Baseboard, Electric
Flooring Tile, Wood
Fireplaces Number 1
Fireplaces Type Gas
Equipment Central Vacuum Roughed-In
Fireplace 1
Window Features Insulated Windows
Laundry In Unit
Exterior
Exterior Feature Balcony/Patio, Sprinkler System
Utilities Available Underground Utilities
Amenities Available Elevator(s)
Roof Type Fibreglass Shingle
Handicap Access Wheelchair Friendly
Total Parking Spaces 1
Building
Lot Description Level, Central Location, Easy Access, Marina Nearby, On Golf Course, Park Setting, Quiet Area, Recreation Nearby, Southern Exposure, Shopping Nearby
Story 4
Foundation Yes
Sewer Sewer To Lot
Water Municipal
Structure Type Cement Fibre,Frame,Insulation: Ceiling,Insulation: Walls
Others
HOA Fee Include Maintenance Structure,Property Management,Water
Tax ID 026-146-568
Ownership Freehold/Strata
Read Less Info
Want to know what your home might be worth? Contact us for a FREE valuation!

Our team is ready to help you sell your home for the highest possible price ASAP
Bought with RE/MAX Ocean Pacific Realty (CX)
“My job is to find and attract mastery-based agents to the office, protect the culture, and make sure everyone is happy! ”





