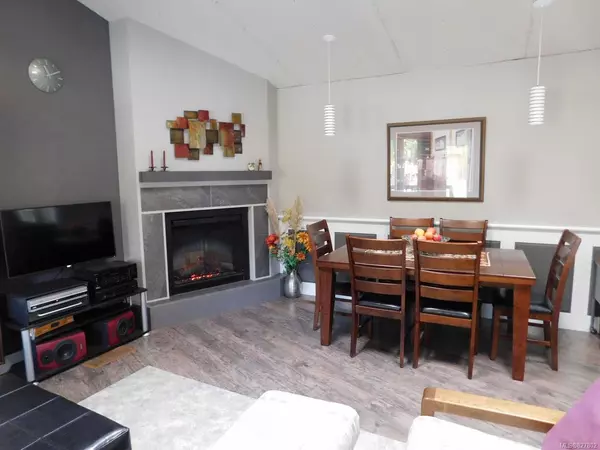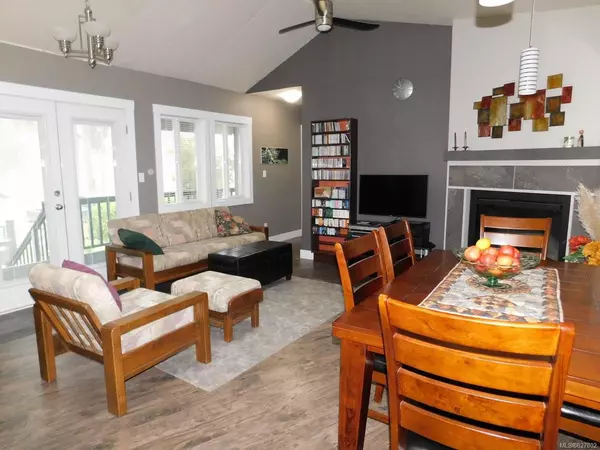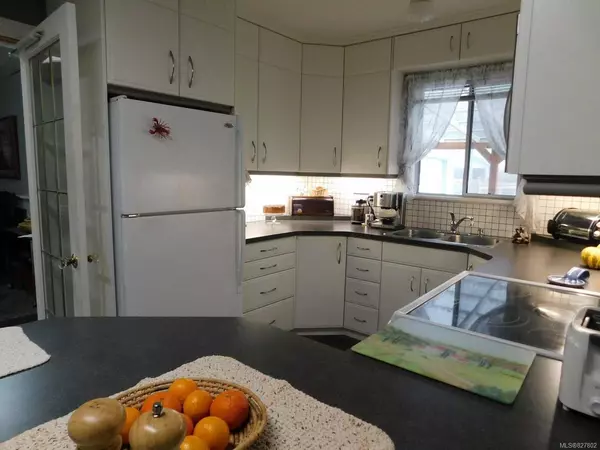$500,000
$539,000
7.2%For more information regarding the value of a property, please contact us for a free consultation.
4 Beds
2 Baths
1,760 SqFt
SOLD DATE : 01/15/2020
Key Details
Sold Price $500,000
Property Type Single Family Home
Sub Type Single Family Detached
Listing Status Sold
Purchase Type For Sale
Square Footage 1,760 sqft
Price per Sqft $284
Subdivision Montrose
MLS Listing ID 827802
Sold Date 01/15/20
Style Main Level Entry with Lower Level(s)
Bedrooms 4
Full Baths 2
Year Built 1916
Annual Tax Amount $4,750
Tax Year 2019
Lot Size 0.380 Acres
Acres 0.38
Property Description
OLD MEETS NEW AND THE result is amazing. Original house built in 1916 has been extensively remodelled and features a large living room, a well appointed kitchen, three bedrooms, a four piece bath on the main floor, two large rooms and a spacious large utility/laundry/storage room downstairs. Since 2014, approximately 1870 square feet of future living space (including a two bedroom/2 bath secondary suite) has been added along with an attached fully appointed, over - height 1760 square foot woodworking shop. A detached three bay garage, a green house, a gravelled RV and vehicle parking area and an extensive garden area complete with fruit trees and securely fenced complete this amazing package.
Location
Province BC
County Port Alberni, City Of
Area Pa Port Alberni
Zoning R2
Rooms
Other Rooms Workshop
Basement Full, Partially Finished
Main Level Bedrooms 3
Kitchen 1
Interior
Heating Forced Air, Natural Gas
Flooring Mixed
Fireplaces Number 2
Fireplaces Type Electric, Wood Stove
Fireplace 1
Exterior
Exterior Feature Fencing: Full
Garage Spaces 3.0
View Y/N 1
View Mountain(s)
Roof Type Fibreglass Shingle
Total Parking Spaces 7
Building
Lot Description Curb & Gutter, Sidewalk, Central Location, Marina Nearby
Building Description Cement Fibre,Frame,Insulation: Ceiling, Main Level Entry with Lower Level(s)
Foundation Yes
Sewer Sewer To Lot
Water Municipal
Additional Building Exists
Structure Type Cement Fibre,Frame,Insulation: Ceiling
Others
Tax ID 029-424-488
Ownership Freehold
Read Less Info
Want to know what your home might be worth? Contact us for a FREE valuation!

Our team is ready to help you sell your home for the highest possible price ASAP
Bought with Royal LePage Parksville-Qualicum Beach Realty (PK)

“My job is to find and attract mastery-based agents to the office, protect the culture, and make sure everyone is happy! ”





