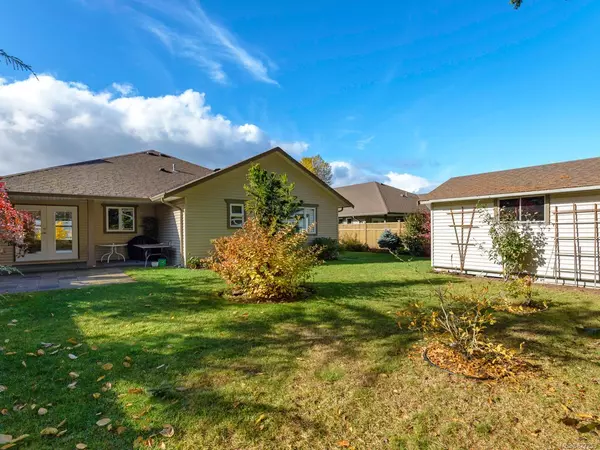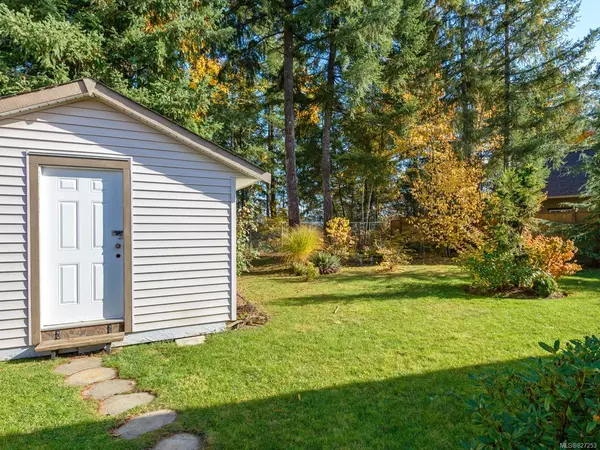$570,000
$575,000
0.9%For more information regarding the value of a property, please contact us for a free consultation.
3 Beds
2 Baths
1,592 SqFt
SOLD DATE : 02/14/2020
Key Details
Sold Price $570,000
Property Type Single Family Home
Sub Type Single Family Detached
Listing Status Sold
Purchase Type For Sale
Square Footage 1,592 sqft
Price per Sqft $358
MLS Listing ID 827253
Sold Date 02/14/20
Style Rancher
Bedrooms 3
Full Baths 2
Year Built 2011
Annual Tax Amount $4,351
Tax Year 2018
Lot Size 9,147 Sqft
Acres 0.21
Property Description
Gourmet kitchen with pantry, this home has it all, with gas fireplace, heat pump, lovely floors and large picture windows are a few of the great features in this 2011 McQueen Construction built home. Large master bedroom with walk in closet and bath with walk in shower. Open concept living/dining/kitchen is perfect for entertaining. Double garage and easy access crawl space is great for storage. The backyard is beautifully landscaped and looks great in every season. A backyard gate gives access to the Piercy Creek Trails along the E & N railroad. This .21 acre lot has a detached workshop and a fence can easily be removed for parking a large RV or boat. Centrally located, yet peaceful, this is the home you have been waiting for.
Location
Province BC
County Courtenay, City Of
Area Cv Courtenay City
Zoning R1
Rooms
Other Rooms Workshop
Basement Crawl Space, None
Main Level Bedrooms 3
Kitchen 1
Interior
Heating Heat Pump, Natural Gas
Flooring Mixed
Fireplaces Type Gas
Equipment Central Vacuum Roughed-In
Window Features Insulated Windows
Exterior
Exterior Feature Fencing: Full, Garden, Sprinkler System
Garage Spaces 2.0
Roof Type Fibreglass Shingle
Total Parking Spaces 2
Building
Lot Description Landscaped, Family-Oriented Neighbourhood, Quiet Area, Shopping Nearby
Building Description Brick & Siding,Frame,Insulation: Ceiling,Insulation: Walls,Vinyl Siding, Rancher
Foundation Yes
Sewer Sewer To Lot
Water Municipal
Additional Building Potential
Structure Type Brick & Siding,Frame,Insulation: Ceiling,Insulation: Walls,Vinyl Siding
Others
Restrictions None
Tax ID 027-618-331
Ownership Freehold
Acceptable Financing Must Be Paid Off
Listing Terms Must Be Paid Off
Read Less Info
Want to know what your home might be worth? Contact us for a FREE valuation!

Our team is ready to help you sell your home for the highest possible price ASAP
Bought with RE/MAX Ocean Pacific Realty (CX)
“My job is to find and attract mastery-based agents to the office, protect the culture, and make sure everyone is happy! ”





