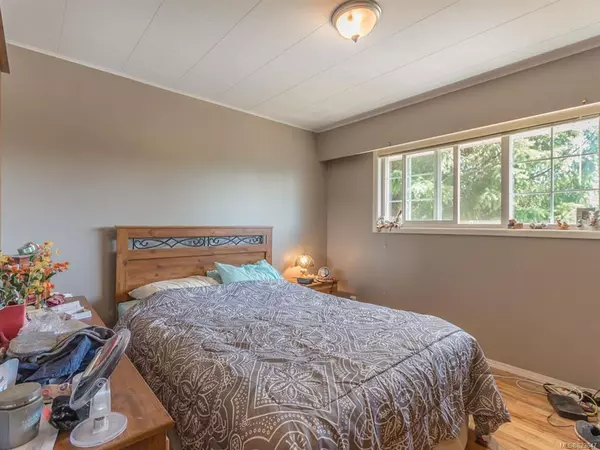$244,500
$259,000
5.6%For more information regarding the value of a property, please contact us for a free consultation.
3 Beds
1 Bath
1,140 SqFt
SOLD DATE : 04/01/2020
Key Details
Sold Price $244,500
Property Type Single Family Home
Sub Type Single Family Detached
Listing Status Sold
Purchase Type For Sale
Square Footage 1,140 sqft
Price per Sqft $214
MLS Listing ID 823647
Sold Date 04/01/20
Style Main Level Entry with Lower Level(s)
Bedrooms 3
Full Baths 1
Year Built 1959
Annual Tax Amount $1,756
Tax Year 2018
Lot Size 4,791 Sqft
Acres 0.11
Lot Dimensions 40 x 121
Property Description
Central Location! This cute home has 2 bedrooms, 1 bathroom on the main with a large living room and updated eat-in kitchen. There are beautiful inlaid oak floors throughout the main as well as peekaboo inlet views. Downstairs is a large den with attached bedroom, separate laundry area, and lots of room for storage. Outside is a spacious deck with a fully fenced backyard. The detached single car garage has a carport beside as well as parking behind. Updates include vinyl windows, perimeter drains, lower hardi plank siding, soffits/gutters/downspouts, and newer oil tank. Walking distance to many different shops and stores!
Location
Province BC
County Port Alberni, City Of
Area Pa Port Alberni
Zoning R2
Rooms
Other Rooms Workshop
Basement Full, Partially Finished
Main Level Bedrooms 2
Kitchen 1
Interior
Heating Forced Air, Oil
Flooring Mixed
Window Features Insulated Windows
Exterior
Exterior Feature Fencing: Full, Garden
Garage Spaces 1.0
Carport Spaces 1
View Y/N 1
View Ocean
Roof Type Fibreglass Shingle
Total Parking Spaces 4
Building
Lot Description Sidewalk, Central Location, Shopping Nearby
Building Description Cement Fibre,Frame,Insulation: Ceiling,Insulation: Walls,Stucco, Main Level Entry with Lower Level(s)
Foundation Yes
Sewer Sewer To Lot
Water Municipal
Structure Type Cement Fibre,Frame,Insulation: Ceiling,Insulation: Walls,Stucco
Others
Tax ID 006-916-635
Ownership Freehold
Read Less Info
Want to know what your home might be worth? Contact us for a FREE valuation!

Our team is ready to help you sell your home for the highest possible price ASAP
Bought with RE/MAX Mid-Island Realty

“My job is to find and attract mastery-based agents to the office, protect the culture, and make sure everyone is happy! ”





