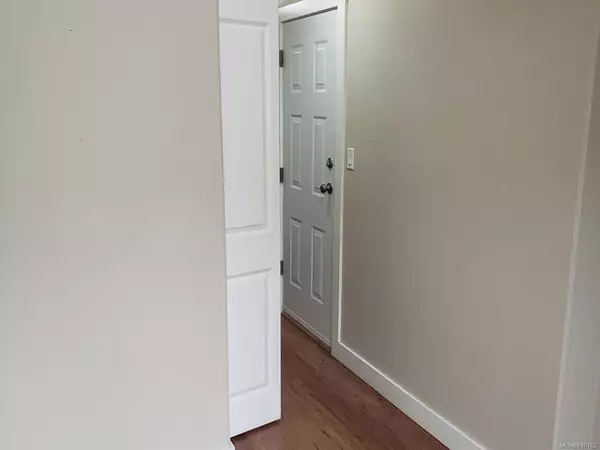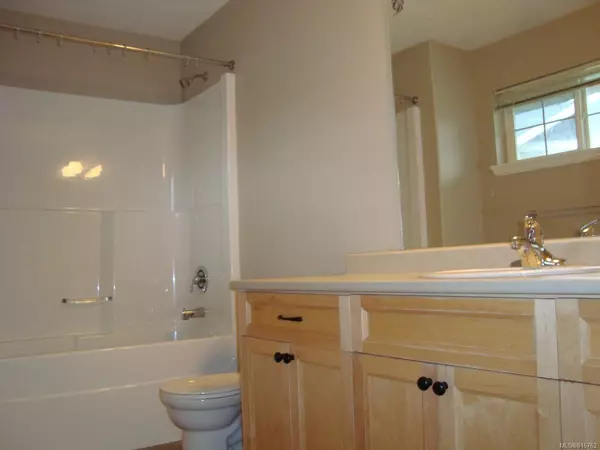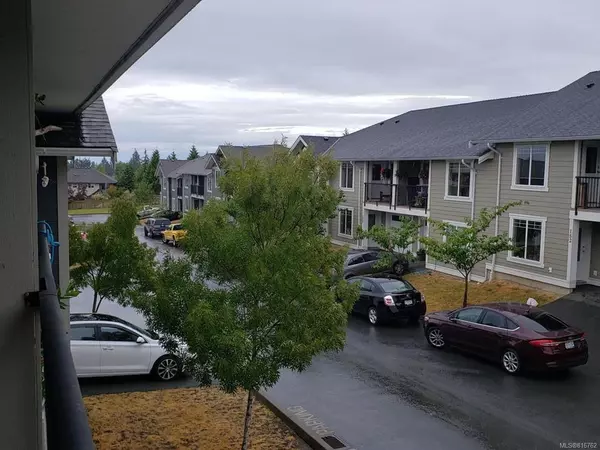$304,000
$320,000
5.0%For more information regarding the value of a property, please contact us for a free consultation.
3 Beds
2 Baths
1,258 SqFt
SOLD DATE : 02/03/2020
Key Details
Sold Price $304,000
Property Type Townhouse
Sub Type Row/Townhouse
Listing Status Sold
Purchase Type For Sale
Square Footage 1,258 sqft
Price per Sqft $241
Subdivision Trails Edge
MLS Listing ID 816762
Sold Date 02/03/20
Bedrooms 3
Full Baths 2
HOA Fees $209/mo
Year Built 2008
Annual Tax Amount $2,336
Tax Year 2017
Property Description
STOP! DON'T MISS this one! Buyers and Investors! 3 bedroom, 2 full bath townhouse in the popular Trails Edge complex in Willow Point. 2 bedrooms, kitchen, pantry, living room and dining room on the main floor with the master bedroom with a large walk-in closet & ensuite and laundry plus storage on the lower level. This well run, low maintenance home is in a great location in the complex. Tenant mth. to mth. at $1400.00 per mth. with increase coming. There's a covered balcony off the living room in front with a back yard patio . There's a large single garage and a driveway with room for one more car out front. Walking distance to all levels of school including North Island College, the Sportsplex, Beaver Lodge Lands trails and shopping. Also on bus route. Pets & rentals are allowed in this family friendly complex.
Location
Province BC
County Campbell River, City Of
Area Cr Willow Point
Zoning RM1
Rooms
Basement None
Main Level Bedrooms 1
Kitchen 1
Interior
Heating Baseboard, Electric
Flooring Basement Slab, Mixed
Window Features Insulated Windows
Appliance Kitchen Built-In(s)
Laundry In Unit
Exterior
Exterior Feature Balcony/Patio, Sprinkler System
Garage Spaces 1.0
Roof Type Fibreglass Shingle
Total Parking Spaces 1
Building
Lot Description Central Location, Family-Oriented Neighbourhood, Marina Nearby, Recreation Nearby, Shopping Nearby
Story 2
Foundation Yes
Sewer Sewer To Lot
Water Municipal
Additional Building Potential
Structure Type Cement Fibre,Frame,Insulation: Ceiling,Insulation: Walls
Others
HOA Fee Include Maintenance Structure,Property Management
Tax ID 028-127-790
Ownership Strata
Pets Description Yes
Read Less Info
Want to know what your home might be worth? Contact us for a FREE valuation!

Our team is ready to help you sell your home for the highest possible price ASAP
Bought with RE/MAX Check Realty

“My job is to find and attract mastery-based agents to the office, protect the culture, and make sure everyone is happy! ”





