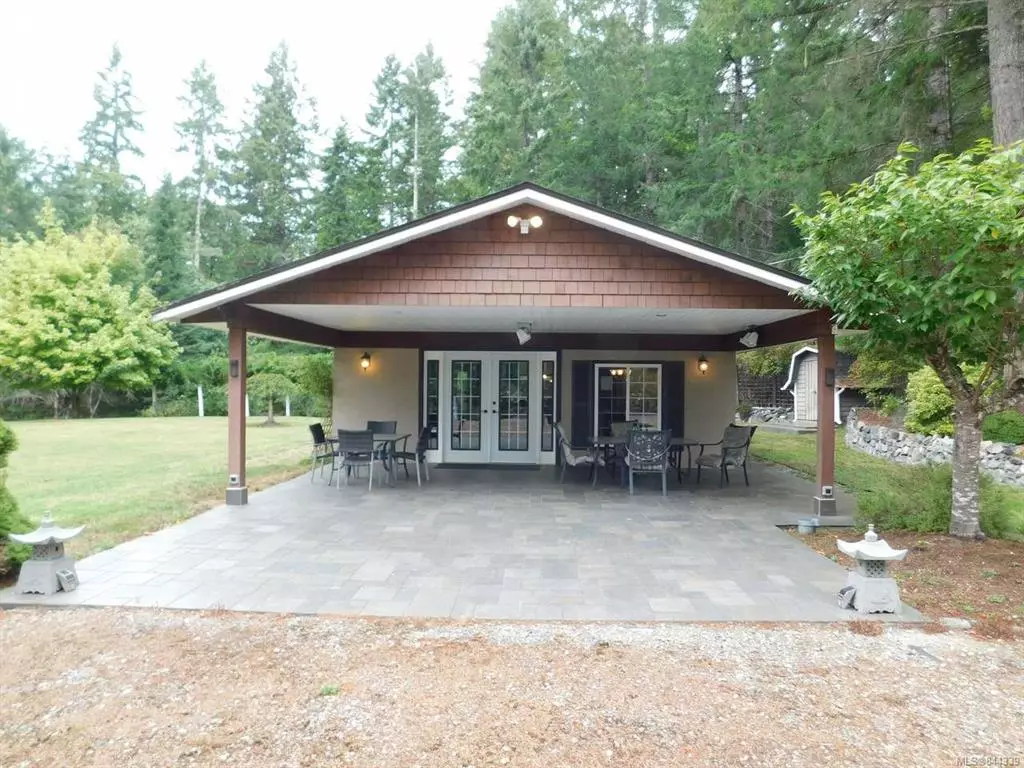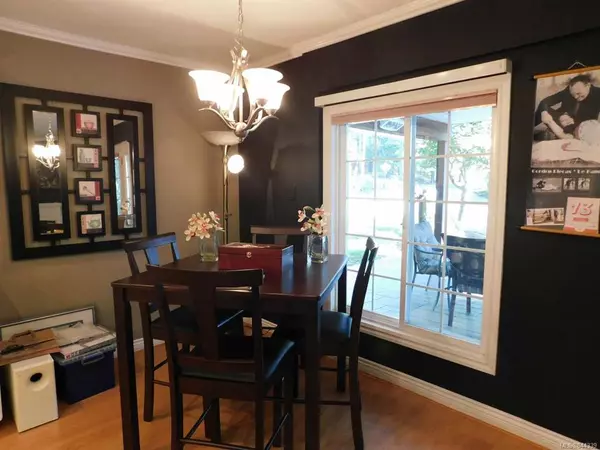$515,000
$543,000
5.2%For more information regarding the value of a property, please contact us for a free consultation.
1 Bed
1 Bath
768 SqFt
SOLD DATE : 08/17/2020
Key Details
Sold Price $515,000
Property Type Single Family Home
Sub Type Single Family Detached
Listing Status Sold
Purchase Type For Sale
Square Footage 768 sqft
Price per Sqft $670
MLS Listing ID 844339
Sold Date 08/17/20
Style Rancher
Bedrooms 1
Full Baths 1
Year Built 1992
Annual Tax Amount $3,505
Tax Year 2019
Lot Size 3.470 Acres
Acres 3.47
Property Description
HIDDEN GEM. Head down the illuminated driveway to find a secluded country type property within the city limits. Improved modest rancher style home, a large detached garage/shop, a large well kept yard, an orchard with a variety of fruit trees and garden areas supported by an in-ground sprinkler system. The home features open concept living with a large living room with fireplace, and chefs gourmet kitchen with built in appliances and an island and gleaming quartz counter tops, a single bedroom with extensive built in closets and cabinetry and a large three piece bath (with room for laundry appliances). A covered patio at the front of the house accessible though double french doors extends the living area for entertaining and a large covered patio at the back of the house provides a private retreat. The 24'X30' shop has its own 200 amp electrical service and an attached carport. With 3.46 acres, there is lots of room to build a second "dream house" if you choose.
Location
Province BC
County Port Alberni, City Of
Area Pa Port Alberni
Zoning FD
Rooms
Other Rooms Workshop
Main Level Bedrooms 1
Kitchen 1
Interior
Heating Baseboard, Electric
Flooring Basement Slab, Wood
Fireplaces Number 1
Fireplaces Type Electric
Equipment Central Vacuum, Security System
Fireplace 1
Window Features Insulated Windows
Appliance Kitchen Built-In(s)
Exterior
Garage Spaces 1.0
Carport Spaces 1
Roof Type Asphalt Shingle
Handicap Access Wheelchair Friendly
Total Parking Spaces 4
Building
Lot Description Private, Acreage, No Through Road, Park Setting, Quiet Area, In Wooded Area
Building Description Frame,Insulation: Ceiling,Insulation: Walls,Stucco, Rancher
Foundation Yes
Sewer Septic System
Water Municipal, Well: Drilled
Structure Type Frame,Insulation: Ceiling,Insulation: Walls,Stucco
Others
Tax ID 000-373-044
Ownership Freehold
Read Less Info
Want to know what your home might be worth? Contact us for a FREE valuation!

Our team is ready to help you sell your home for the highest possible price ASAP
Bought with RE/MAX of Nanaimo - Dave Koszegi Group

“My job is to find and attract mastery-based agents to the office, protect the culture, and make sure everyone is happy! ”





