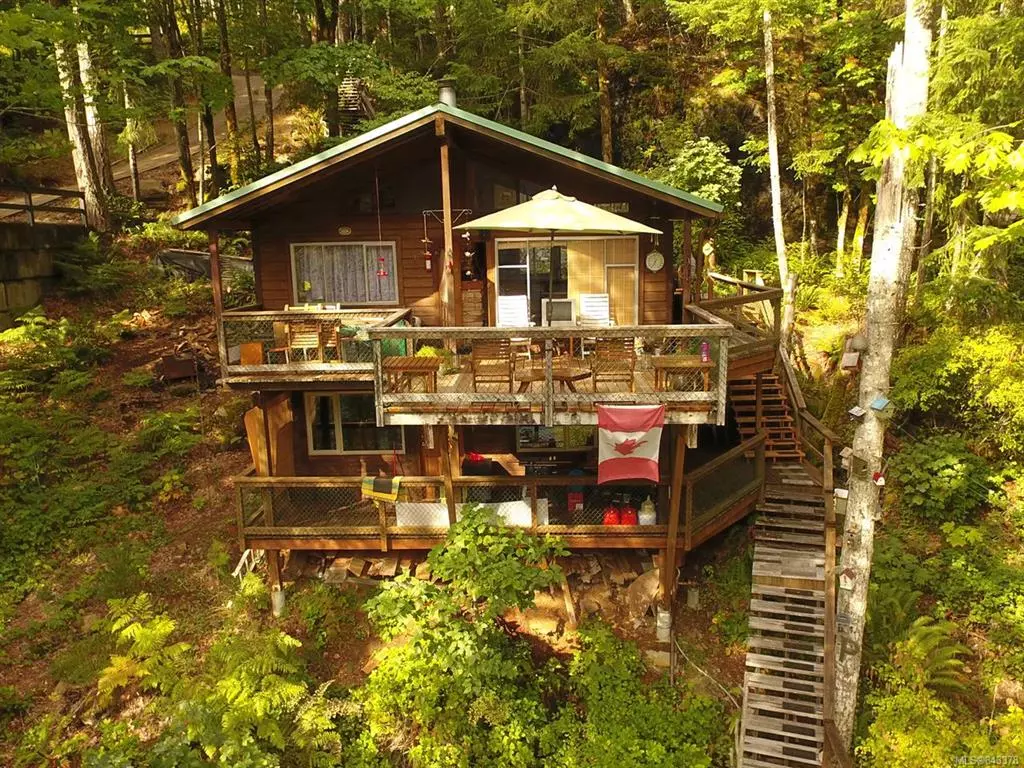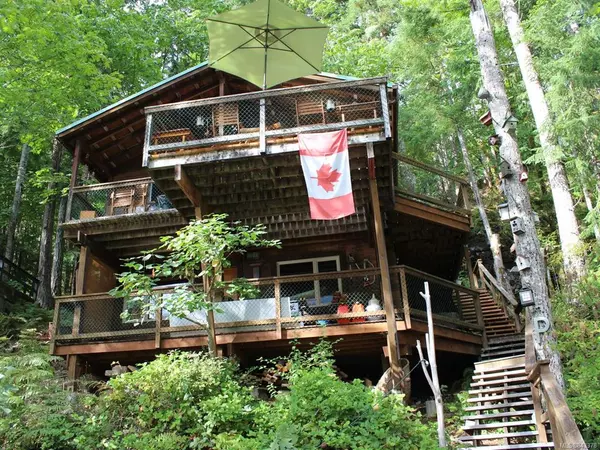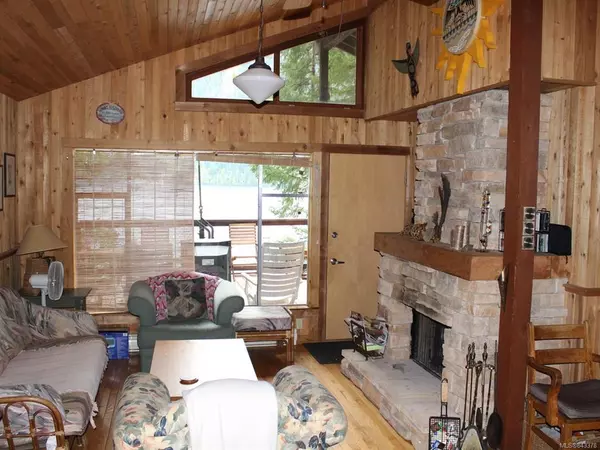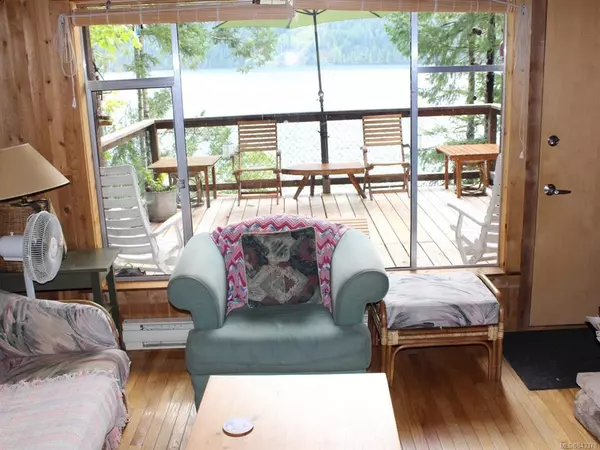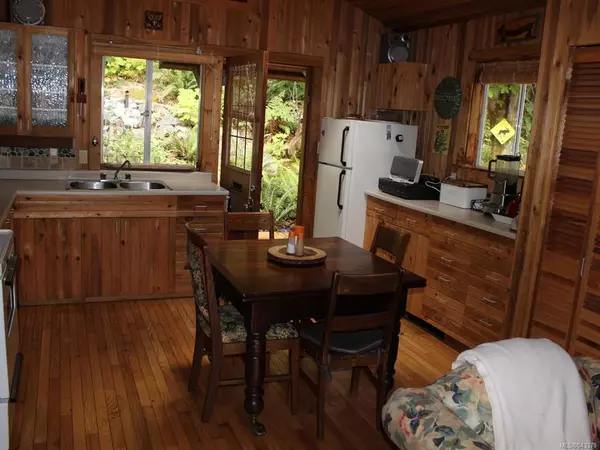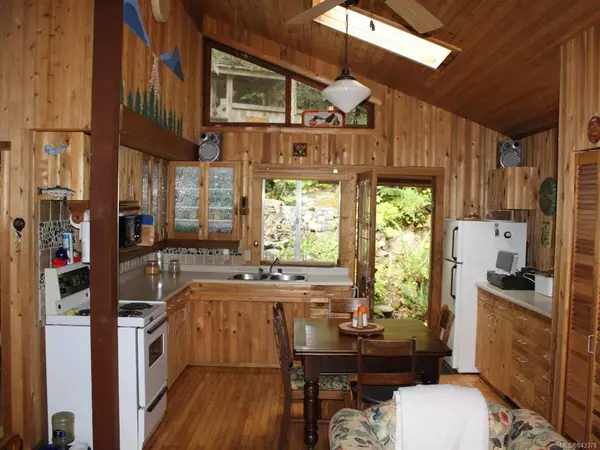$695,000
$699,000
0.6%For more information regarding the value of a property, please contact us for a free consultation.
3 Beds
2 Baths
717 SqFt
SOLD DATE : 07/30/2020
Key Details
Sold Price $695,000
Property Type Single Family Home
Sub Type Single Family Detached
Listing Status Sold
Purchase Type For Sale
Square Footage 717 sqft
Price per Sqft $969
MLS Listing ID 843378
Sold Date 07/30/20
Style Main Level Entry with Lower Level(s)
Bedrooms 3
Half Baths 2
Year Built 1981
Annual Tax Amount $2,056
Tax Year 2019
Lot Size 0.380 Acres
Acres 0.38
Property Description
The ultimate Sproat Lake cabin experience! Create lasting memories with family and friends in your very own west coast style cabin featuring a gorgeous natural stone fireplace and spectacular panoramic views of the lake and mountainside, surrounded by a treed landscape and natural creek running through the property. Don't be afraid of the private outdoor shower; you haven't lived until you've taken a heated shower outdoors. The open concept floorplan creates a practical space with vaulted ceilings and walk out balcony. The downstairs has a self - contained bedroom and a utility/laundry room with built in vacuum system. There are three landings on the way down to the lake, the first one had a fire pit and plenty of room to gather. The second and third are perfect for lounging while enjoying the lake views while the third has a jumping platform. Bring your boat and enjoy endless water sports. Located a short drive away from Sproat Lake landing and about 30 minutes from Port Alberni
Location
Province BC
County Alberni-clayoquot Regional District
Area Pa Sproat Lake
Zoning R1
Rooms
Basement Full, Partially Finished
Main Level Bedrooms 2
Kitchen 1
Interior
Interior Features Furnished
Heating Baseboard, Electric
Flooring Laminate, Wood
Fireplaces Number 1
Fireplaces Type Wood Burning
Equipment Central Vacuum
Fireplace 1
Exterior
Waterfront 1
Waterfront Description Lake
View Y/N 1
View Lake
Roof Type Metal
Building
Lot Description Private, Wooded Lot, Hillside, Southern Exposure
Building Description Frame,Insulation: Ceiling,Insulation: Walls,Wood, Main Level Entry with Lower Level(s)
Foundation Yes
Sewer Septic System
Water Other
Additional Building Potential
Structure Type Frame,Insulation: Ceiling,Insulation: Walls,Wood
Others
Tax ID 007-993-145
Ownership Freehold
Read Less Info
Want to know what your home might be worth? Contact us for a FREE valuation!

Our team is ready to help you sell your home for the highest possible price ASAP
Bought with RE/MAX of Nanaimo

“My job is to find and attract mastery-based agents to the office, protect the culture, and make sure everyone is happy! ”
