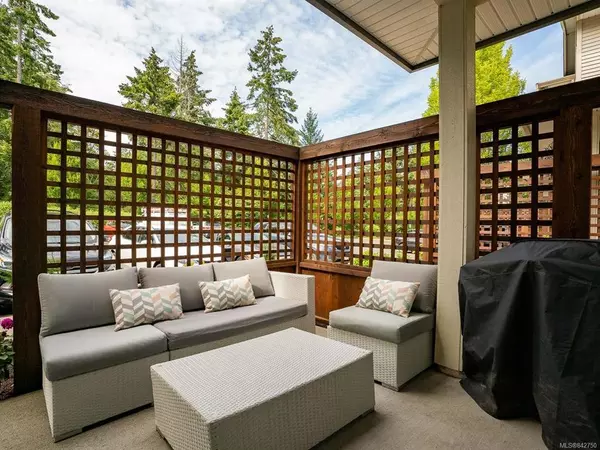$370,000
$375,000
1.3%For more information regarding the value of a property, please contact us for a free consultation.
3 Beds
2 Baths
1,184 SqFt
SOLD DATE : 08/17/2020
Key Details
Sold Price $370,000
Property Type Townhouse
Sub Type Row/Townhouse
Listing Status Sold
Purchase Type For Sale
Square Footage 1,184 sqft
Price per Sqft $312
Subdivision Blackcomb Ridge
MLS Listing ID 842750
Sold Date 08/17/20
Bedrooms 3
Full Baths 2
HOA Fees $280/mo
Year Built 2010
Annual Tax Amount $2,328
Tax Year 2019
Property Description
Here's your opportunity to own a 9 yr young townhome situated in a quiet setting, offering almost 600 sq ft of 5 ft tall heated crawl space in a fantastic complex where 2 pets are permitted without size restriction! Well maintained community with it's last year of warranty remaining. Stepping inside, airy 9 ft ceilings span the level entry main floor. Quality laminate floors flow throughout the open concept living room, dining & kitchen. The attractive kitchen showcases honey cabinets & lots of counter space with a peninsula 3 stool eating bar. A full bath with tub/shower combo is also located on the main floor. The 3 bedrooms are all upstairs, plus an additional full bath. The master overlooks trees across the street & provides an organized his/her walk-through closet & cheater door to the bathroom. A spacious front patio is privately enclosed by fencing/lattice or enjoy the expansive common grass area! 5 min walk to school, trails & near Beban Park/shopping. All msmts approx.
Location
Province BC
County Nanaimo, City Of
Area Na Diver Lake
Zoning R10
Rooms
Basement Crawl Space, None
Kitchen 1
Interior
Heating Baseboard, Electric
Cooling None
Flooring Carpet, Laminate, Tile
Window Features Insulated Windows
Laundry In Unit
Exterior
Exterior Feature Balcony/Patio
Roof Type Fibreglass Shingle
Building
Lot Description Curb & Gutter, Landscaped, Near Golf Course, Private, Sidewalk, Central Location, Easy Access, Family-Oriented Neighbourhood, No Through Road, Quiet Area, Recreation Nearby, Shopping Nearby
Story 2
Foundation Yes
Sewer Sewer To Lot
Water Municipal
Additional Building Potential
Structure Type Frame,Insulation: Ceiling,Insulation: Walls,Vinyl Siding
Others
HOA Fee Include Garbage Removal,Maintenance Structure,Property Management,Sewer,Water
Tax ID 028-356-837
Ownership Freehold/Strata
Acceptable Financing Must Be Paid Off
Listing Terms Must Be Paid Off
Pets Description Yes
Read Less Info
Want to know what your home might be worth? Contact us for a FREE valuation!

Our team is ready to help you sell your home for the highest possible price ASAP
Bought with Royal LePage Parksville-Qualicum Beach Realty (PK)

“My job is to find and attract mastery-based agents to the office, protect the culture, and make sure everyone is happy! ”





