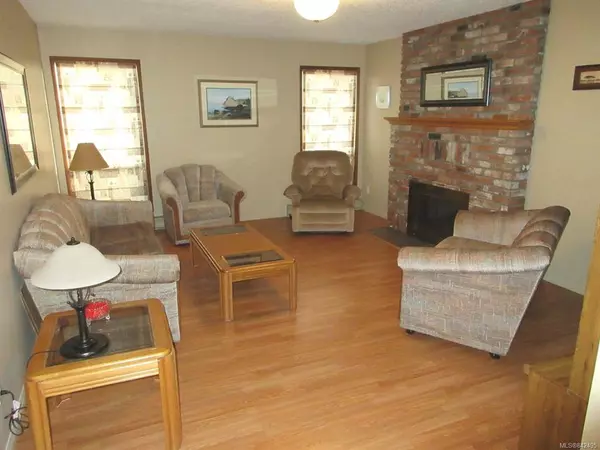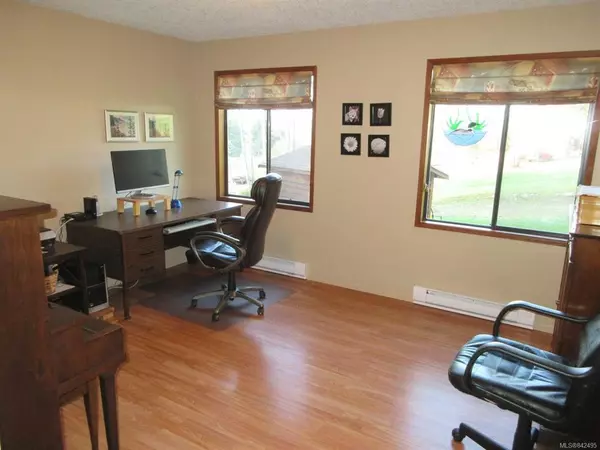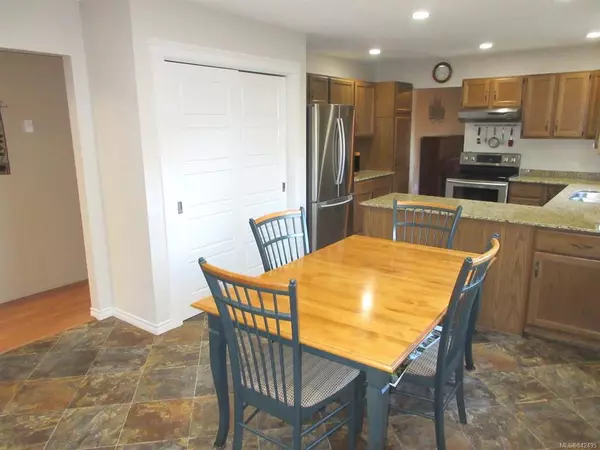$425,000
$434,900
2.3%For more information regarding the value of a property, please contact us for a free consultation.
4 Beds
3 Baths
3,338 SqFt
SOLD DATE : 08/26/2020
Key Details
Sold Price $425,000
Property Type Single Family Home
Sub Type Single Family Detached
Listing Status Sold
Purchase Type For Sale
Square Footage 3,338 sqft
Price per Sqft $127
MLS Listing ID 842495
Sold Date 08/26/20
Bedrooms 4
Full Baths 1
Half Baths 2
Year Built 1979
Annual Tax Amount $4,320
Tax Year 2019
Lot Size 7,405 Sqft
Acres 0.17
Property Description
PREFERRED SOUTH PORT Neighbourhood! Be charmed by the distinctive architectural style of this West Coast Contemporary designed home: 3,400 square feet of living space with 4 bedrooms and 3 bathrooms. Naturally lit open entrance with Custom 3 level stair case to lovely landing on top floor. Main level entry, ample laundry/coat room Off double garage with 2 pc bathroom, nicely updated family room with N.Gas Fireplace, recessed lighting, access to rear deck and open to kitchen, eating nook with updated large pantry and granite counters. Up stairs features a grand landing with access to 4 bedrooms including good size Master bedroom with 2 pc ensuite, ample closet space and 4 pc bathroom. The basement opens up to a 29.0' x 13.0' rec room and ample easy access storage and very easily suited! Easy care landscaping with in ground irrigation system. Good fiberglass shingle roof. All on a level 72.0' x 100.0' lot with alley access in a quiet South Port location at City Edge!
Location
Province BC
County Port Alberni, City Of
Area Pa Port Alberni
Zoning R-1
Rooms
Basement Full, Partially Finished
Kitchen 1
Interior
Heating Baseboard, Electric
Flooring Mixed
Fireplaces Number 3
Fireplaces Type Gas, Wood Burning
Fireplace 1
Window Features Insulated Windows
Appliance Kitchen Built-In(s)
Exterior
Exterior Feature Low Maintenance Yard, Sprinkler System
Garage Spaces 2.0
View Y/N 1
View Mountain(s)
Roof Type Fibreglass Shingle
Total Parking Spaces 4
Building
Lot Description Level, Landscaped, Quiet Area, In Wooded Area
Foundation Yes
Sewer Sewer To Lot
Water Municipal
Architectural Style West Coast
Structure Type Frame,Insulation: Ceiling,Insulation: Walls,Wood
Others
Tax ID 000-277-029
Ownership Freehold
Acceptable Financing See Remarks
Listing Terms See Remarks
Read Less Info
Want to know what your home might be worth? Contact us for a FREE valuation!

Our team is ready to help you sell your home for the highest possible price ASAP
Bought with Team 3000 Realty Ltd

“My job is to find and attract mastery-based agents to the office, protect the culture, and make sure everyone is happy! ”





