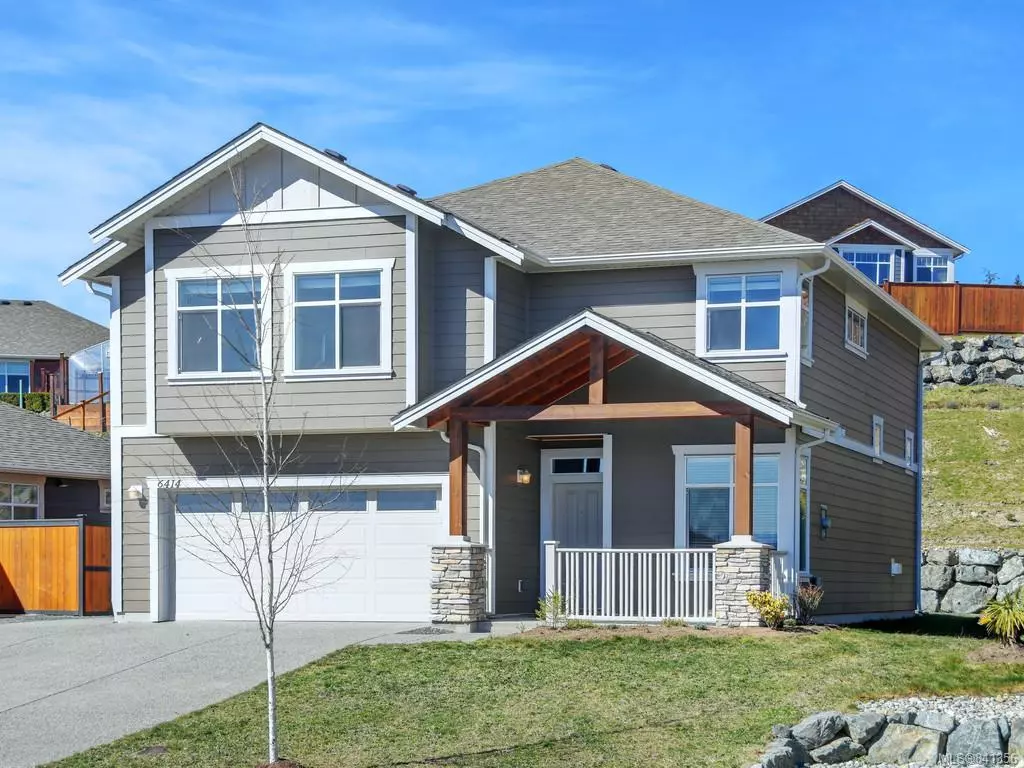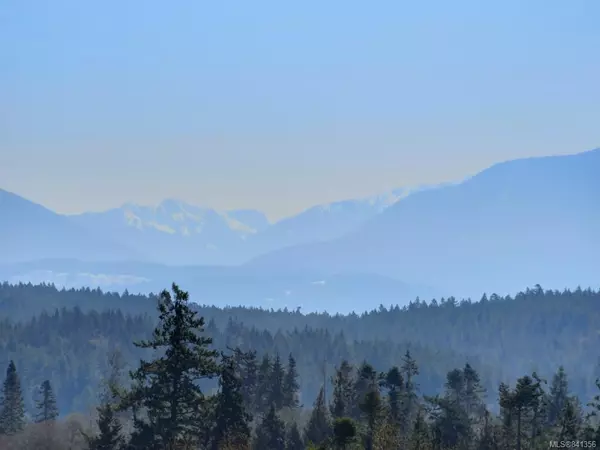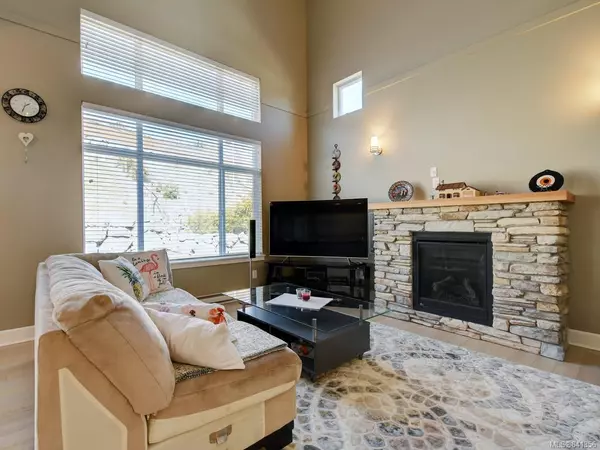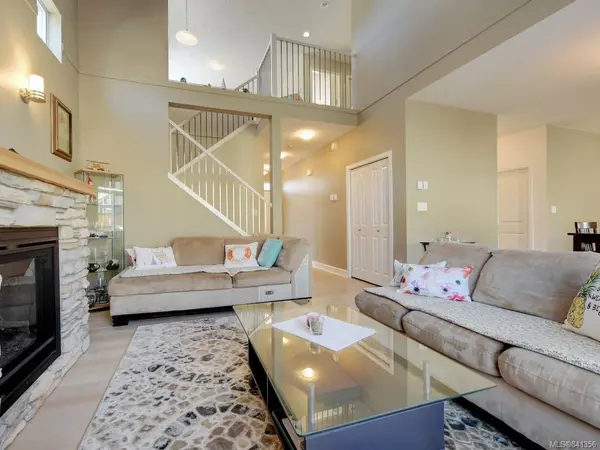$652,900
$649,900
0.5%For more information regarding the value of a property, please contact us for a free consultation.
3 Beds
3 Baths
2,067 SqFt
SOLD DATE : 07/15/2020
Key Details
Sold Price $652,900
Property Type Single Family Home
Sub Type Single Family Detached
Listing Status Sold
Purchase Type For Sale
Square Footage 2,067 sqft
Price per Sqft $315
MLS Listing ID 841356
Sold Date 07/15/20
Style Main Level Entry with Upper Level(s)
Bedrooms 3
Rental Info Unrestricted
Year Built 2015
Annual Tax Amount $3,719
Tax Year 2019
Lot Size 7,840 Sqft
Acres 0.18
Property Description
3D TOUR AVAILABLE! PRESTIGIOUS SUNRIVER ESTATES! Like New! Sparkling, updated 2015 built, 3 bed + den, 3 bath 2067sf Creekside design on large 7841sf/.18ac. Stone clad pillars frame the country-style covered front porch. Be impressed w/white oak engineered hardwood floors awash in light thru picture windows. Living rm w/17'9" cathedral ceiling & cozy gas fireplace w/stone surround. Inline Dining rm has sliders to rear patio w/gas BBQ hookup. Gourmet tiled kitchen w/quartz counters & island/brkfst bar, glass tile backsplash, white shaker cabinets, SS appls incl 5 burner gas range + pantry. Den & tiled 2pc bath complete main lvl. Up: family rm w/Olympic Mtn views & ocean glimpses. Vaulted master bedroom w/walk-in closet & opulent 5pc ensuite bath w/quartz counter, his/her sinks, separate tub & sit-down shower. 2 more generous bedrooms both w/views, laundry & 4pc main bath w/quartz vanity. Hot water on demand, HRV system, fenced/gated backyard w/terraced garden, DBL garage + RV parking!
Location
Province BC
County Capital Regional District
Area Sk Sunriver
Zoning CD2-E
Direction Southeast
Rooms
Kitchen 1
Interior
Interior Features Closet Organizer, Eating Area, Storage, Soaker Tub, Vaulted Ceiling(s)
Heating Baseboard, Electric, Heat Pump, Natural Gas
Flooring Carpet, Tile, Wood
Fireplaces Number 1
Fireplaces Type Gas, Living Room
Equipment Central Vacuum Roughed-In, Electric Garage Door Opener
Fireplace 1
Window Features Blinds,Insulated Windows,Screens,Vinyl Frames
Appliance Dishwasher, F/S/W/D
Laundry In House
Exterior
Exterior Feature Balcony/Patio
Garage Spaces 2.0
Utilities Available Cable To Lot, Electricity To Lot, Garbage, Natural Gas To Lot, Phone To Lot, Recycling, Underground Utilities
View Y/N 1
View Mountain(s), Valley, Water
Roof Type Fibreglass Shingle
Handicap Access Ground Level Main Floor
Total Parking Spaces 6
Building
Lot Description Irregular Lot, Serviced
Building Description Cement Fibre,Frame Wood,Insulation: Ceiling,Insulation: Walls, Main Level Entry with Upper Level(s)
Faces Southeast
Foundation Poured Concrete
Sewer Sewer To Lot
Water Municipal, To Lot
Architectural Style Arts & Crafts
Structure Type Cement Fibre,Frame Wood,Insulation: Ceiling,Insulation: Walls
Others
Restrictions Building Scheme
Tax ID 029-115-825
Ownership Freehold
Pets Description Aquariums, Birds, Cats, Caged Mammals, Dogs
Read Less Info
Want to know what your home might be worth? Contact us for a FREE valuation!

Our team is ready to help you sell your home for the highest possible price ASAP
Bought with RE/MAX Camosun

“My job is to find and attract mastery-based agents to the office, protect the culture, and make sure everyone is happy! ”





