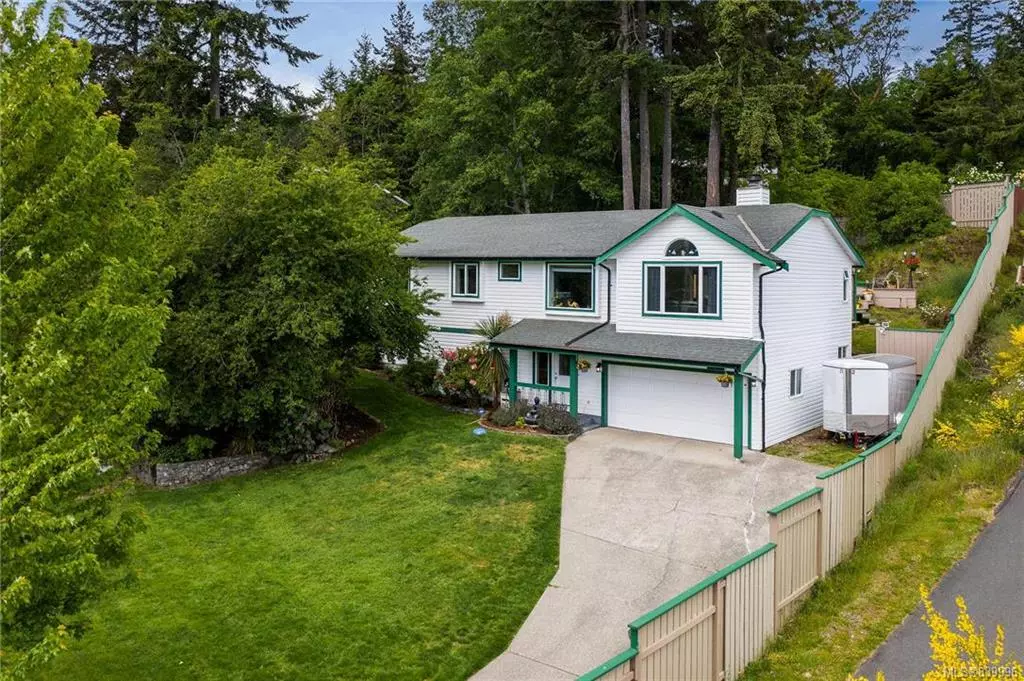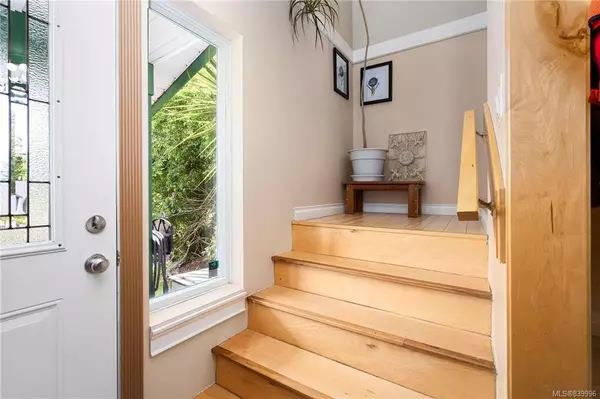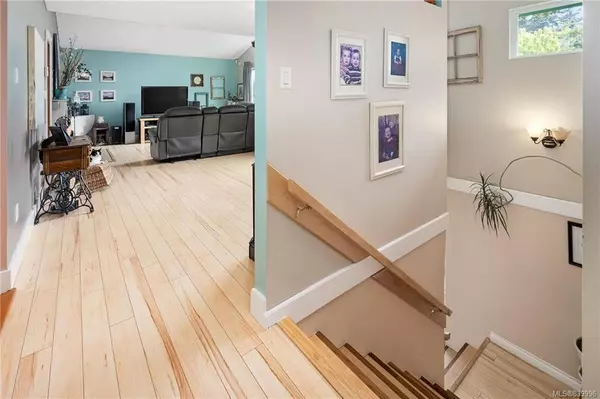$606,000
$590,000
2.7%For more information regarding the value of a property, please contact us for a free consultation.
4 Beds
2 Baths
2,128 SqFt
SOLD DATE : 07/15/2020
Key Details
Sold Price $606,000
Property Type Single Family Home
Sub Type Single Family Detached
Listing Status Sold
Purchase Type For Sale
Square Footage 2,128 sqft
Price per Sqft $284
MLS Listing ID 839996
Sold Date 07/15/20
Style Ground Level Entry With Main Up
Bedrooms 4
Rental Info Unrestricted
Year Built 1990
Annual Tax Amount $2,856
Tax Year 2019
Lot Size 10,890 Sqft
Acres 0.25
Property Description
VIRTUAL TOUR AVAILABLE! SPARKLING & UPDATED 4BR, 2BA, 2128SF HOME ON LARGE, S-FACING, FENCED/GATED & MASTERFULLY LANDSCAPED .25AC/10,890SF. SUPERIOR CRAFTSMANSHIP & MATERIALS. Half-light front door opens to entry w/heated tile floor & built-in seating/storage. Ascend stairs to main lvl & be impressed w/wide plank maple laminate floors awash in light thru a profusion of picture windows. Spacious living rm is enhanced by vaulted ceilings & cozy double-sided wood burning fireplace. Bonus: inline family rm! The piece de resistance is the newer, solid maple, gourmet, skylit kitchen w/an abundance of cabinetry, quartz counters, quartz island w/bfast bar, cork floor, coffee bar w/sink & SS appls incl deluxe gas range. Dining rm w/fireplace opens thru sliders to tiered deck w/outdoor kitchen & entertainment area. Updated 4pc BA & 3 generous BRs incl MBR w/opulent 3pc ensuite BA. Down: 4th BR, laundry, storage & DBL garage. RV parking, shed, raised beds, fruit trees, shrubs & mature evergreens!
Location
Province BC
County Capital Regional District
Area Sk John Muir
Zoning RU4
Direction Southeast
Rooms
Other Rooms Storage Shed
Basement Crawl Space
Main Level Bedrooms 3
Kitchen 1
Interior
Interior Features Breakfast Nook, Eating Area, French Doors, Vaulted Ceiling(s)
Heating Baseboard, Electric, Propane, Radiant Floor, Wood
Flooring Cork, Laminate, Tile
Fireplaces Number 1
Fireplaces Type Living Room, Wood Burning
Equipment Central Vacuum, Electric Garage Door Opener, Security System
Fireplace 1
Window Features Blinds,Insulated Windows,Skylight(s),Stained/Leaded Glass,Vinyl Frames,Window Coverings
Appliance Dishwasher, F/S/W/D, Microwave, Range Hood
Laundry In House
Exterior
Exterior Feature Balcony/Patio, Fencing: Full, Outdoor Kitchen, Sprinkler System
Garage Spaces 2.0
Utilities Available Cable To Lot, Electricity To Lot, Garbage, Phone To Lot, Recycling
View Y/N 1
View Mountain(s)
Roof Type Fibreglass Shingle
Handicap Access Master Bedroom on Main
Total Parking Spaces 5
Building
Lot Description Irregular Lot, Sloping, Serviced, Wooded Lot
Building Description Insulation: Ceiling,Insulation: Walls,Vinyl Siding, Ground Level Entry With Main Up
Faces Southeast
Foundation Poured Concrete
Sewer Septic System
Water Municipal, To Lot
Structure Type Insulation: Ceiling,Insulation: Walls,Vinyl Siding
Others
Restrictions Building Scheme
Tax ID 000-433-101
Ownership Freehold
Pets Description Aquariums, Birds, Cats, Caged Mammals, Dogs
Read Less Info
Want to know what your home might be worth? Contact us for a FREE valuation!

Our team is ready to help you sell your home for the highest possible price ASAP
Bought with Royal LePage Coast Capital - Sooke

“My job is to find and attract mastery-based agents to the office, protect the culture, and make sure everyone is happy! ”





