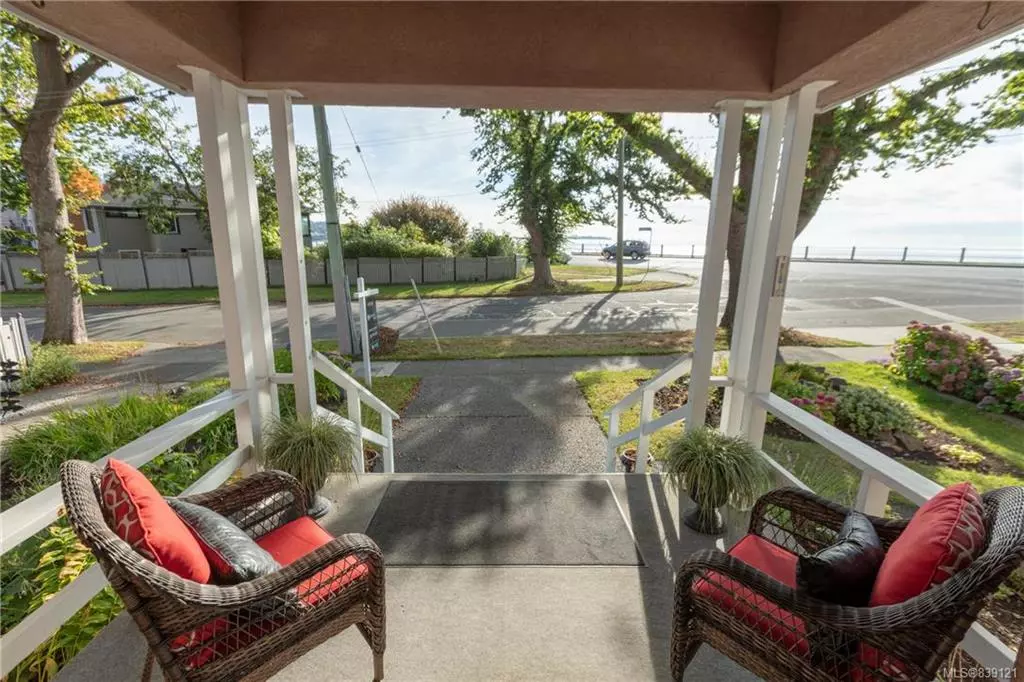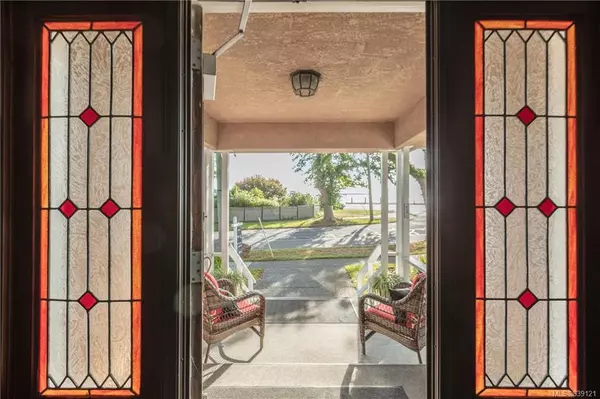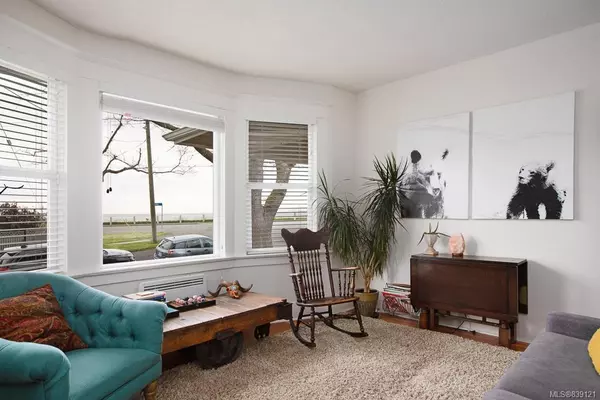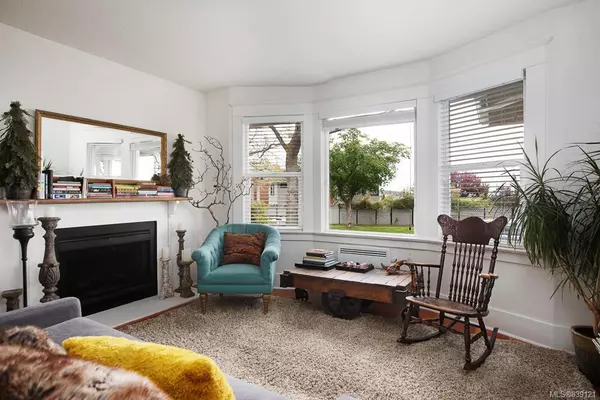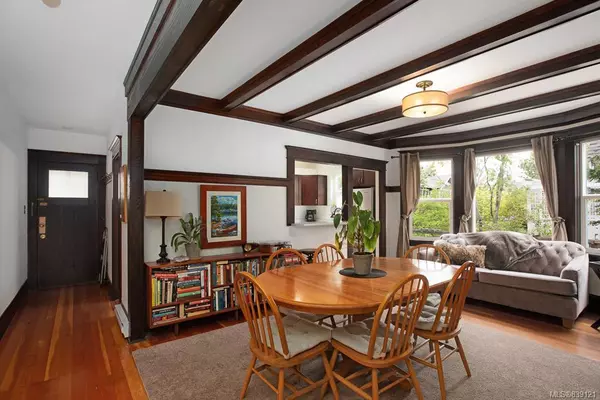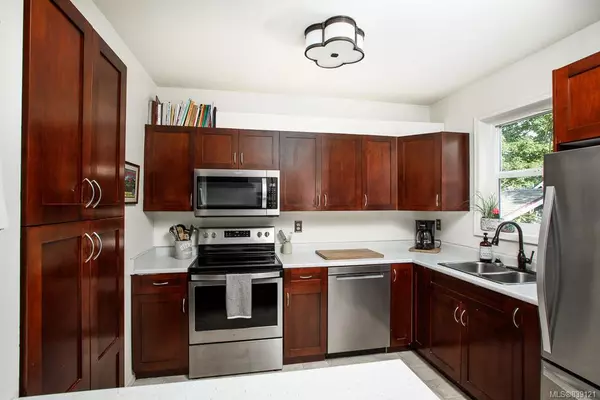$695,000
$699,900
0.7%For more information regarding the value of a property, please contact us for a free consultation.
3 Beds
1 Bath
1,568 SqFt
SOLD DATE : 06/30/2020
Key Details
Sold Price $695,000
Property Type Townhouse
Sub Type Row/Townhouse
Listing Status Sold
Purchase Type For Sale
Square Footage 1,568 sqft
Price per Sqft $443
MLS Listing ID 839121
Sold Date 06/30/20
Style Main Level Entry with Lower Level(s)
Bedrooms 3
HOA Fees $311/mo
Rental Info Unrestricted
Year Built 1913
Annual Tax Amount $2,587
Tax Year 2019
Lot Size 1,742 Sqft
Acres 0.04
Property Sub-Type Row/Townhouse
Property Description
Ocean view 3-bedroom Townhome! You will be charmed the moment you walk through the front door of this lovely residence. Character oozes from the custom finishings to the wood builts ins, coffered ceilings and spacious layout! The main level features 3 bedrooms and one fully renovated bathroom, open concept kitchen with new appliances, dining and living rooms, cozy fireplace, hardwood flooring and easy access to a deck and backyard. The lower level offers a family room, office/ den, laundry and tons of storage. Building has a brand new roof. A short stroll out your front door will take you to Dallas Rd and a beach access, where you can enjoy all that waterfront living has to offer from beach walks to kayaking or paddling boarding, enjoy views of the mountains to the south, a perfect vantage point to enjoy your morning coffee! Just minutes to all amenities in Cook Street Village and all that downtown Victoria has to offer. A must see listing!
Location
Province BC
County Capital Regional District
Area Vi Fairfield West
Direction West
Rooms
Basement Finished, Walk-Out Access, With Windows
Main Level Bedrooms 3
Kitchen 1
Interior
Heating Baseboard, Electric
Flooring Wood
Fireplaces Number 1
Fireplaces Type Living Room, Wood Burning
Fireplace 1
Laundry In Unit
Exterior
Amenities Available Common Area
View Y/N 1
View Water
Roof Type Fibreglass Shingle
Handicap Access Master Bedroom on Main
Total Parking Spaces 1
Building
Lot Description Irregular Lot
Building Description Stucco, Main Level Entry with Lower Level(s)
Faces West
Story 4
Foundation Poured Concrete
Sewer Sewer To Lot
Water Municipal
Architectural Style Character
Structure Type Stucco
Others
HOA Fee Include Garbage Removal
Tax ID 023-011-106
Ownership Freehold/Strata
Acceptable Financing Purchaser To Finance
Listing Terms Purchaser To Finance
Pets Allowed Cats, Dogs
Read Less Info
Want to know what your home might be worth? Contact us for a FREE valuation!

Our team is ready to help you sell your home for the highest possible price ASAP
Bought with Sutton Group West Coast Realty
“My job is to find and attract mastery-based agents to the office, protect the culture, and make sure everyone is happy! ”
