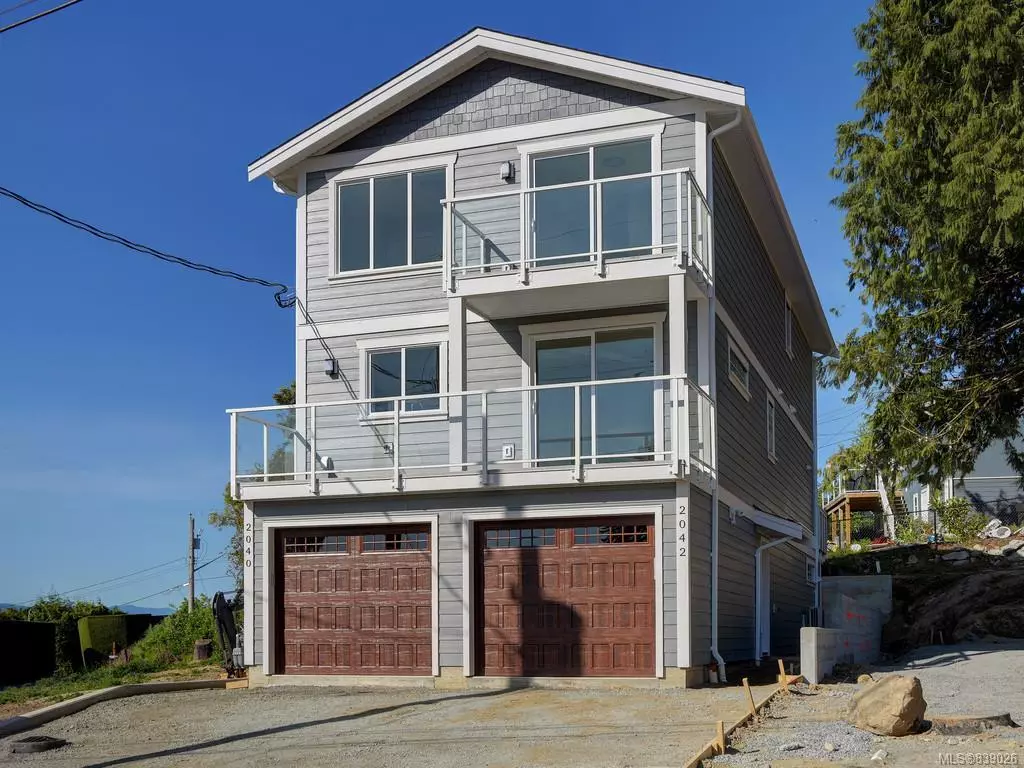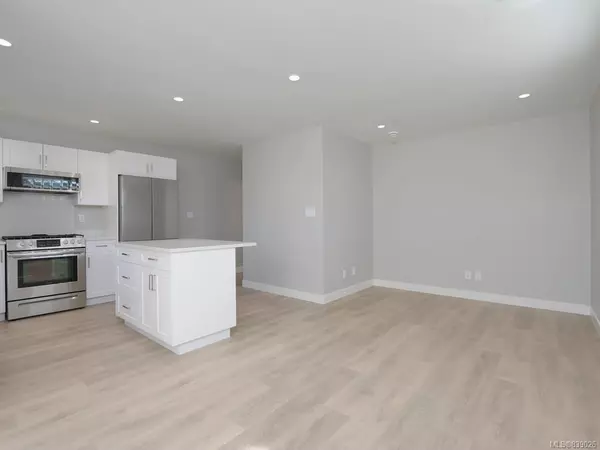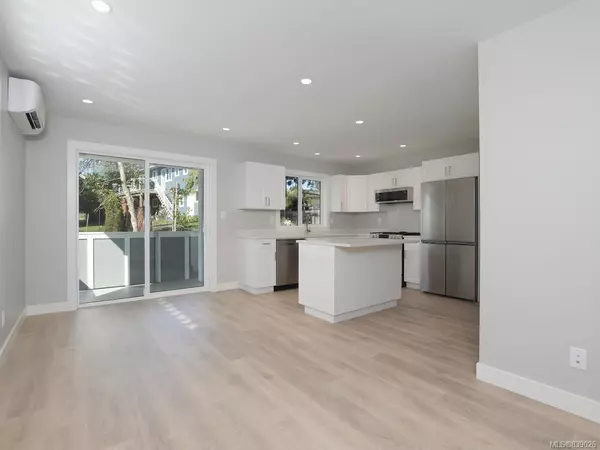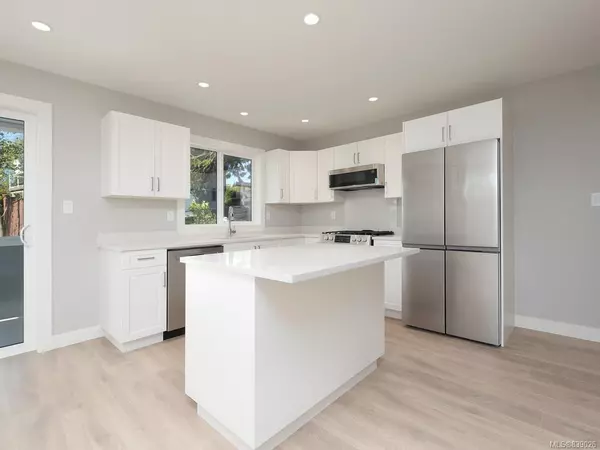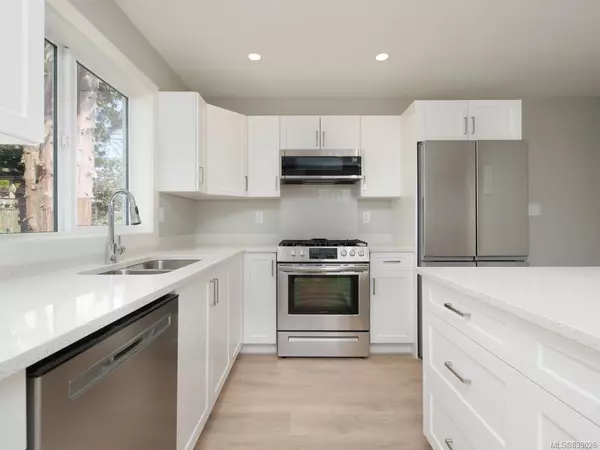$472,500
$457,000
3.4%For more information regarding the value of a property, please contact us for a free consultation.
3 Beds
4 Baths
1,420 SqFt
SOLD DATE : 07/29/2020
Key Details
Sold Price $472,500
Property Type Multi-Family
Sub Type Half Duplex
Listing Status Sold
Purchase Type For Sale
Square Footage 1,420 sqft
Price per Sqft $332
MLS Listing ID 839026
Sold Date 07/29/20
Style Duplex Front/Back
Bedrooms 3
Rental Info Unrestricted
Year Built 2020
Annual Tax Amount $1
Tax Year 2019
Lot Size 3,049 Sqft
Acres 0.07
Property Description
Bright 3 bed/3.5 bath duplex, steps from the waterfront, with AMAZING VIEWS of the Sooke Basin. Walking distance to town and schools. Thoughtful layout with privacy in mind. Three levels, with DECKS ON TWO UPPER LEVELS for stunning Ocean views. Open concept living space on the second floor plus 2 piece powder room and laundry. Spacious kitchen with STAINLESS STEEL appliances, STONE COUNTERTOPS, and GAS STOVE. Ductless HEAT PUMP and GAS HOOKUP ON THE DECK off the kitchen. The third floor offers a master bedroom with private 3 piece ENSUITE and DECK with outstanding water views. Second bedroom is bright and cozy with a full 4 piece bathroom. Ground level offers a bedroom with built in wardrobe, as well as full 4 piece bathroom and access to the back patio and garage. Great potential for a home based business with a private entrance. These newly constructed duplex comes with a New Home Warranty. A great opportunity for first time buyers or Rental income.
Location
Province BC
County Capital Regional District
Area Sk Sooke Vill Core
Zoning CD
Direction East
Rooms
Kitchen 1
Interior
Interior Features Dining/Living Combo
Heating Electric, Heat Pump, Natural Gas
Flooring Laminate, Tile
Fireplaces Type Electric, Gas
Equipment Electric Garage Door Opener
Window Features Vinyl Frames
Appliance Dryer, Dishwasher, Microwave, Oven/Range Gas, Refrigerator, Washer
Laundry In Unit
Exterior
Exterior Feature Balcony/Patio, Fencing: Partial
Garage Spaces 1.0
Utilities Available Cable To Lot, Compost, Electricity To Lot, Garbage, Natural Gas To Lot, Phone To Lot, Recycling
Amenities Available Private Drive/Road
View Y/N 1
View Water
Roof Type Asphalt Shingle
Total Parking Spaces 3
Building
Lot Description Irregular Lot
Building Description Cement Fibre,Frame Wood, Duplex Front/Back
Faces East
Story 3
Foundation Poured Concrete
Sewer Sewer To Lot
Water Municipal, To Lot
Structure Type Cement Fibre,Frame Wood
Others
Tax ID 031-045-111
Ownership Freehold/Strata
Acceptable Financing Purchaser To Finance
Listing Terms Purchaser To Finance
Pets Description Aquariums, Birds, Cats, Caged Mammals, Dogs
Read Less Info
Want to know what your home might be worth? Contact us for a FREE valuation!

Our team is ready to help you sell your home for the highest possible price ASAP
Bought with Pemberton Holmes - Cloverdale

“My job is to find and attract mastery-based agents to the office, protect the culture, and make sure everyone is happy! ”
