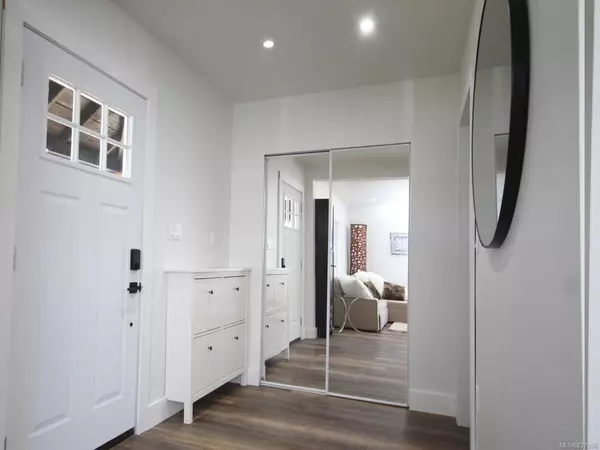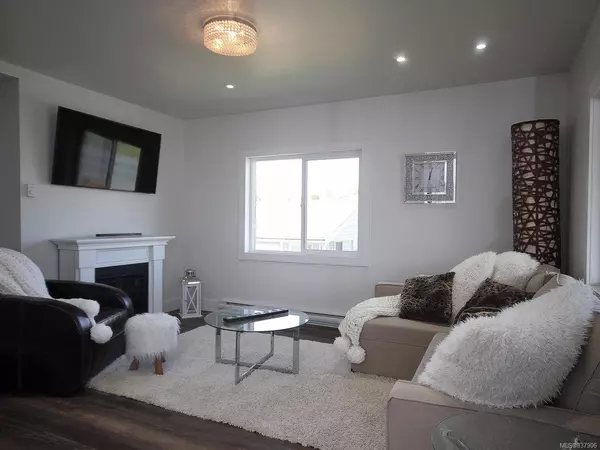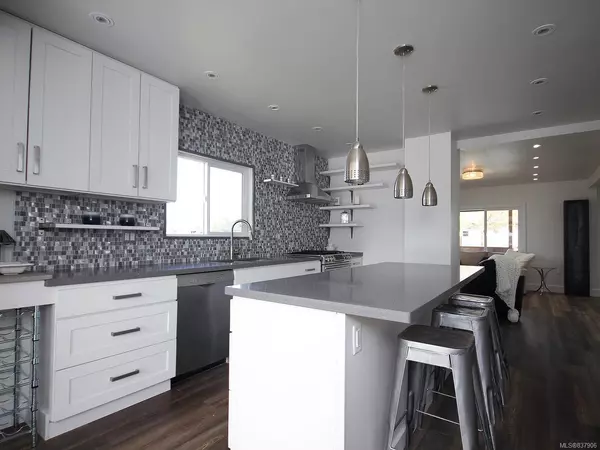$335,000
$349,900
4.3%For more information regarding the value of a property, please contact us for a free consultation.
5 Beds
2 Baths
2,560 SqFt
SOLD DATE : 07/06/2020
Key Details
Sold Price $335,000
Property Type Single Family Home
Sub Type Single Family Detached
Listing Status Sold
Purchase Type For Sale
Square Footage 2,560 sqft
Price per Sqft $130
Subdivision South Port
MLS Listing ID 837906
Sold Date 07/06/20
Style Ground Level Entry With Main Up
Bedrooms 5
Full Baths 2
Annual Tax Amount $2,556
Tax Year 2019
Lot Size 8,276 Sqft
Acres 0.19
Lot Dimensions 66 x 125
Property Description
This spacious family home boasts spectacular views of Mt. Arrowsmith of both the front & back decks!Beautifully renovated inside and out with modern elegance, and with 5 bdrms + an extra large yard, there's room for everyone & everything! Main living space is open and bright with the kitchen featuring shaker cabinets w/ maple drawers, birch ply boxes, quartz countertops, large island & pantry. French doors off dining area open to a massive deck offering valley views and plenty of room to bbq & entertain. Master suite has lots of closet room and stunning 4-piece bath. Downstairs daylight entry opens to "mom's dream" mudroom to keep footwear, backpacks, etc. out of the way. Here you will also find the family room plus 3 bdrms, beautiful & functional 4-piece bath and laundry. Every child will love the upstairs loft with bdrm, family/playroom & den.
Location
Province BC
County Port Alberni, City Of
Area Pa Port Alberni
Zoning R2
Rooms
Basement Finished, Full
Main Level Bedrooms 1
Kitchen 1
Interior
Heating Baseboard, Electric
Flooring Mixed
Fireplaces Number 1
Fireplaces Type Electric
Fireplace 1
Window Features Insulated Windows
Exterior
Exterior Feature Low Maintenance Yard
Carport Spaces 1
View Y/N 1
View Mountain(s)
Roof Type Asphalt Shingle
Total Parking Spaces 1
Building
Lot Description Level, Central Location, Marina Nearby, Shopping Nearby
Building Description Frame,Insulation: Ceiling,Insulation: Walls,Wood, Ground Level Entry With Main Up
Foundation Yes
Sewer Sewer To Lot
Water Municipal
Structure Type Frame,Insulation: Ceiling,Insulation: Walls,Wood
Others
Tax ID 009-242-775
Ownership Freehold
Read Less Info
Want to know what your home might be worth? Contact us for a FREE valuation!

Our team is ready to help you sell your home for the highest possible price ASAP
Bought with RE/MAX Mid-Island Realty

“My job is to find and attract mastery-based agents to the office, protect the culture, and make sure everyone is happy! ”





