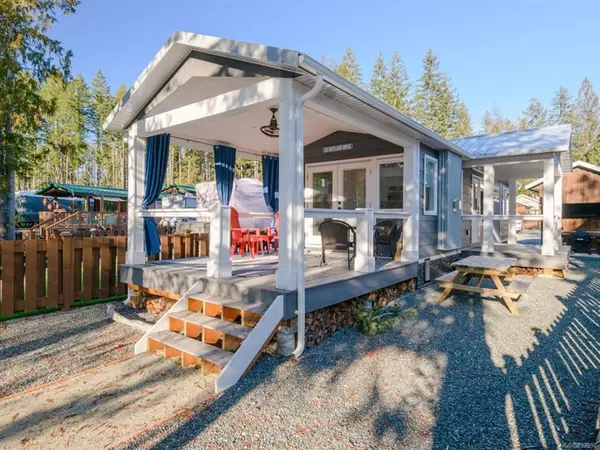$365,000
$379,900
3.9%For more information regarding the value of a property, please contact us for a free consultation.
2 Beds
1 Bath
549 SqFt
SOLD DATE : 08/12/2020
Key Details
Sold Price $365,000
Property Type Single Family Home
Sub Type Single Family Detached
Listing Status Sold
Purchase Type For Sale
Square Footage 549 sqft
Price per Sqft $664
MLS Listing ID 833990
Sold Date 08/12/20
Style Rancher
Bedrooms 2
Full Baths 1
Year Built 2018
Annual Tax Amount $670
Tax Year 2019
Lot Size 3,920 Sqft
Acres 0.09
Property Description
Amazing Lakefront Opportunity- Packing your bags and bringing the groceries is all you will need to do!! This gorgeous 2 bed 1 bath custom built park model turn-key property comes fully furnished right down to the plates, utensils, linens and towels. Entering the front door, you will notice the two-tone tongue and groove interior finish, custom kitchen boasting seating around the countertop peninsula, and full-sized appliances featuring a gas stove. The spacious living room offers a gas fireplace, wall mounted TV for enjoying some down time, and amazing fully covered deck just steps away with beautiful lake views, and access to your private dock. Finishing the interior is the master bedroom which includes a king-sized bed with plenty of closet/storage, the second bedroom bunky offering a double bed with a single bunk, and 4-piece bathroom. Outside you will find room for guest parking, an RV parking spot, storage shed with out door kitchen, and custom private dock!!
Location
Province BC
County Alberni-clayoquot Regional District
Area Pa Sproat Lake
Zoning CD1A
Rooms
Other Rooms Workshop
Basement None
Main Level Bedrooms 2
Kitchen 1
Interior
Heating Electric, Heat Pump
Flooring Basement Slab, Mixed
Fireplaces Number 1
Fireplaces Type Propane
Fireplace 1
Window Features Insulated Windows
Exterior
Exterior Feature Low Maintenance Yard
Waterfront 1
Waterfront Description Lake
View Y/N 1
View Mountain(s)
Roof Type Asphalt Shingle
Building
Lot Description Family-Oriented Neighbourhood, Quiet Area, Recreation Nearby
Building Description Cement Fibre,Frame,Insulation: Ceiling,Insulation: Walls, Rancher
Foundation Other
Sewer Septic System
Water Other
Structure Type Cement Fibre,Frame,Insulation: Ceiling,Insulation: Walls
Others
Tax ID 029-141-117
Ownership Freehold/Strata
Read Less Info
Want to know what your home might be worth? Contact us for a FREE valuation!

Our team is ready to help you sell your home for the highest possible price ASAP
Bought with Royal LePage Parksville-Qualicum Beach Realty (QU)

“My job is to find and attract mastery-based agents to the office, protect the culture, and make sure everyone is happy! ”





