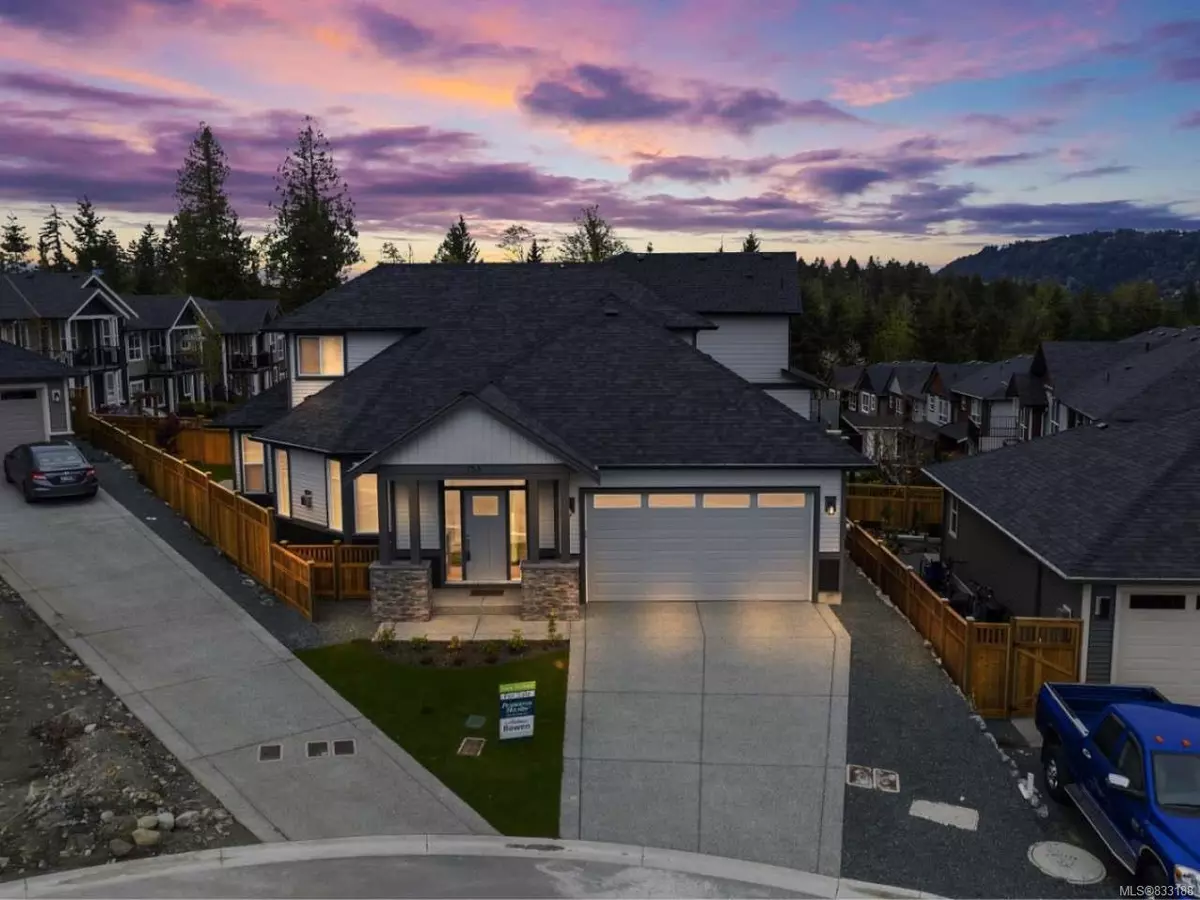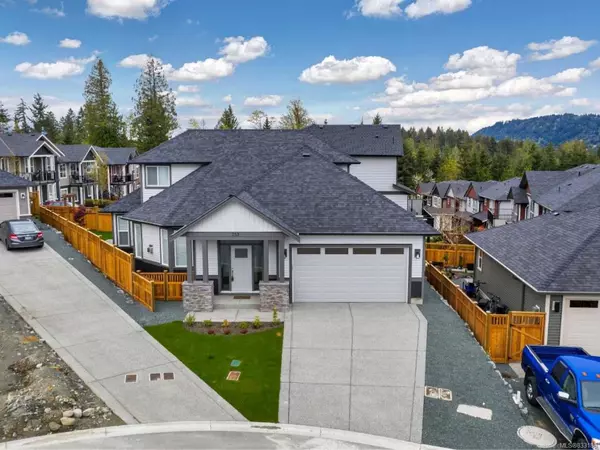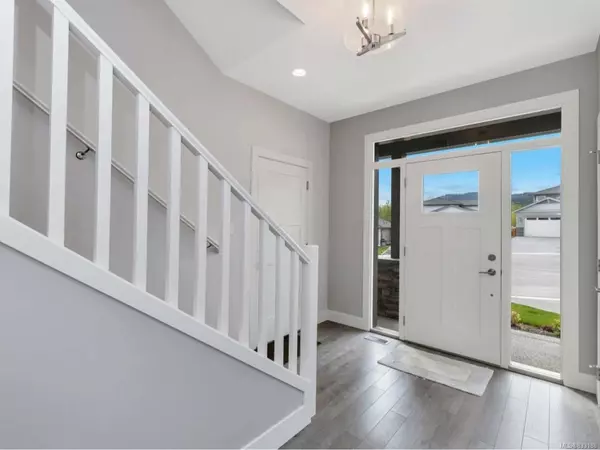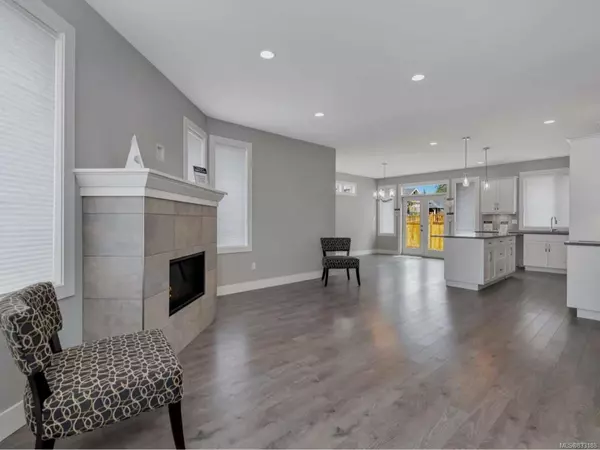$569,100
$549,900
3.5%For more information regarding the value of a property, please contact us for a free consultation.
3 Beds
3 Baths
1,624 SqFt
SOLD DATE : 07/27/2020
Key Details
Sold Price $569,100
Property Type Single Family Home
Sub Type Single Family Detached
Listing Status Sold
Purchase Type For Sale
Square Footage 1,624 sqft
Price per Sqft $350
Subdivision James Pl
MLS Listing ID 833188
Sold Date 07/27/20
Style Main Level Entry with Upper Level(s)
Bedrooms 3
Full Baths 2
Half Baths 1
Year Built 2019
Lot Size 3,920 Sqft
Acres 0.09
Property Description
Welcome to James Place, located off of Jim Cram Drive in Ladysmith. Beautiful new home waiting for you offers curb appeal, and impressive floor plan & design, Master Bedroom on main level with ensuite,ready for your possession. Trendy new color tones, landscaping, appliance package all waiting for you. Quality 1132 sq. ft on main, plus 492 sq. ft, two bedrooms up including, generous sized double garage 19 x 20. Bright open plan styling, L shaped kitchen with Island trimmed in quartz,flows into Living and Dining areas, French door to large rear patio 22 x 10. Master Bedroom on Main with 4 pc master ens, generous wi closet, large enough for his and hers. The house plan offers many comfortable lifestyle options for the family, and retirees alike, Low mtc lifestyle, small yard, Interior finishing in warm, neutral tones, laminate flooring throughout living areas, and carpet in the bedrooms... 9 ft ceilings throughout Don't miss out, come have a look. Price is plus GST.
Location
Province BC
County Ladysmith, Town Of
Area Du Ladysmith
Zoning R1B
Rooms
Basement Crawl Space, None
Main Level Bedrooms 1
Kitchen 1
Interior
Heating Forced Air, Natural Gas
Flooring Carpet, Laminate, Linoleum
Fireplaces Type Gas
Equipment Central Vacuum Roughed-In
Window Features Insulated Windows
Exterior
Exterior Feature Fencing: Full, Low Maintenance Yard
Garage Spaces 2.0
Utilities Available Underground Utilities
Total Parking Spaces 4
Building
Lot Description Cul-de-sac, Level, Landscaped, Central Location, No Through Road, Recreation Nearby
Building Description Frame,Insulation: Ceiling,Insulation: Walls,Other,Vinyl Siding, Main Level Entry with Upper Level(s)
Foundation Yes
Sewer Sewer To Lot
Water Municipal
Structure Type Frame,Insulation: Ceiling,Insulation: Walls,Other,Vinyl Siding
Others
Restrictions Building Scheme
Tax ID 030-352-878
Ownership Freehold
Read Less Info
Want to know what your home might be worth? Contact us for a FREE valuation!

Our team is ready to help you sell your home for the highest possible price ASAP
Bought with eXp Realty

“My job is to find and attract mastery-based agents to the office, protect the culture, and make sure everyone is happy! ”





